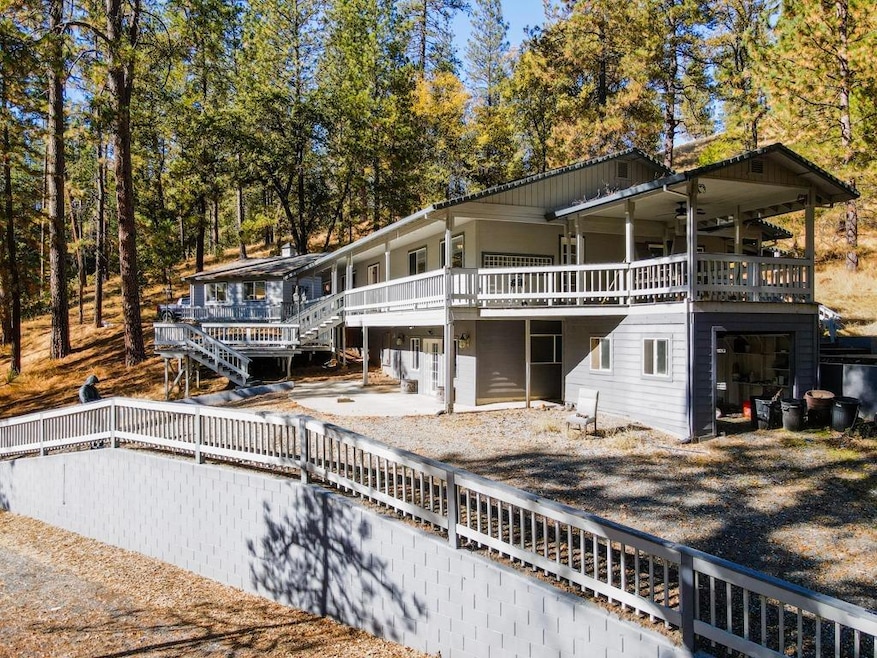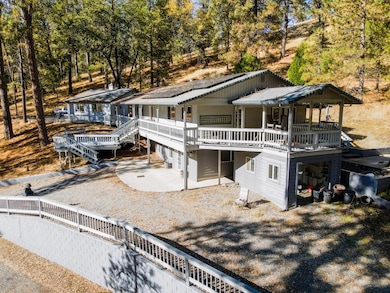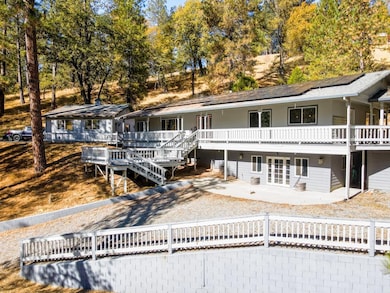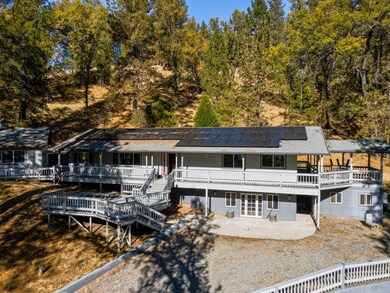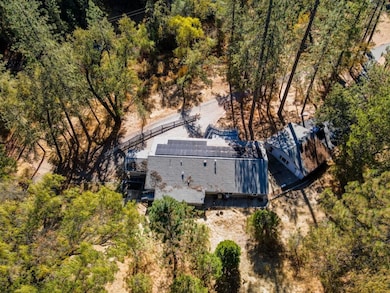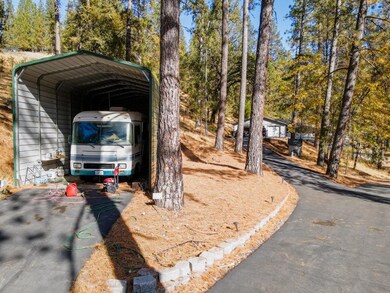
6098 Quartz Mine Rd Mountain Ranch, CA 95246
Estimated payment $3,338/month
Highlights
- Second Garage
- Custom Home
- 6.15 Acre Lot
- RV or Boat Parking
- Gated Community
- Fireplace in Primary Bedroom
About This Home
6098 Quartz Mine Rd, Mountain Ranch, CA: Your Serene Mountain Retreat Awaits Discover tranquility in this stunning 3-bedroom, 3-bath home nestled within the exclusive Hansen Ranch gated community. This breathtaking property offers the perfect blend of comfort and nature. Key Features: *Spacious Living: Enjoy ample room for family and guests with 3 bedrooms and 3 baths. *Garage Galore: Accommodate all your vehicles and toys with a 3-car garage, covered RV parking, and a detached garage/tool barn. *Gourmet Kitchen: The heart of the home, featuring a spacious kitchen with plenty of storage, a large island, and elegant crown molding. *Master Suite: Retreat to your private oasis. complete with a cozy fireplace and a walk-in closet offering abundant storage. *Outdoor Paradise: Immerse yourself in the beauty of nature with serene surroundings and year-round peace. Property Details: *Address: 6098 Quartz Mine Rd, Mountain Ranch, CA 95246 *Bedrooms:3 *Bathrooms:3 *Square Footage: 2800 sq ft *Garage: 3-car garage + detached garage tool/barn This is your chance to own a piece of paradise. Don't miss the opportunity to experience the ultimate in mountain living.
Home Details
Home Type
- Single Family
Est. Annual Taxes
- $6,339
Year Built
- Built in 1981 | Remodeled
Lot Details
- 6.15 Acre Lot
- Corner Lot
- Property is zoned RR Rural Residential
HOA Fees
- $25 Monthly HOA Fees
Parking
- 3 Car Garage
- Second Garage
- Garage Door Opener
- Guest Parking
- RV or Boat Parking
Home Design
- Custom Home
- Contemporary Architecture
- Ranch Style House
- Raised Foundation
- Slab Foundation
- Blown Fiberglass Insulation
- Shingle Roof
- Wood Siding
- Cement Siding
- Concrete Perimeter Foundation
Interior Spaces
- 2,834 Sq Ft Home
- Ceiling Fan
- 2 Fireplaces
- Open Floorplan
- Living Room
- Storage Room
- Laundry Room
Kitchen
- Free-Standing Electric Oven
- Free-Standing Electric Range
- Microwave
- Dishwasher
- Kitchen Island
- Granite Countertops
- Disposal
Flooring
- Carpet
- Radiant Floor
- Laminate
- Tile
Bedrooms and Bathrooms
- 3 Bedrooms
- Fireplace in Primary Bedroom
- In-Law or Guest Suite
- 3 Full Bathrooms
- Bathtub
Home Security
- Security Gate
- Carbon Monoxide Detectors
- Fire and Smoke Detector
Outdoor Features
- Seasonal Stream
- Separate Outdoor Workshop
- Outdoor Storage
Utilities
- Central Heating and Cooling System
- Heating System Powered By Owned Propane
- Heating System Uses Propane
- 220 Volts in Kitchen
- Power Generator
- Well
- Gas Water Heater
- Septic System
Listing and Financial Details
- Home warranty included in the sale of the property
- Assessor Parcel Number 020-045-012
Community Details
Overview
- Association fees include road
Additional Features
- Net Lease
- Gated Community
Map
Home Values in the Area
Average Home Value in this Area
Tax History
| Year | Tax Paid | Tax Assessment Tax Assessment Total Assessment is a certain percentage of the fair market value that is determined by local assessors to be the total taxable value of land and additions on the property. | Land | Improvement |
|---|---|---|---|---|
| 2023 | $6,339 | $554,013 | $52,020 | $501,993 |
| 2022 | $6,339 | $543,150 | $51,000 | $492,150 |
| 2021 | $5,908 | $532,500 | $50,000 | $482,500 |
| 2020 | $4,277 | $376,000 | $50,000 | $326,000 |
| 2019 | $4,506 | $376,000 | $50,000 | $326,000 |
| 2018 | $3,681 | $313,000 | $50,000 | $263,000 |
| 2017 | $4,340 | $372,000 | $50,000 | $322,000 |
| 2016 | $2,439 | $200,000 | $30,000 | $170,000 |
| 2015 | $2,428 | $200,000 | $30,000 | $170,000 |
| 2014 | -- | $188,000 | $30,000 | $158,000 |
Property History
| Date | Event | Price | Change | Sq Ft Price |
|---|---|---|---|---|
| 03/25/2025 03/25/25 | Price Changed | $499,900 | -3.8% | $176 / Sq Ft |
| 03/13/2025 03/13/25 | Price Changed | $519,900 | -2.8% | $183 / Sq Ft |
| 02/06/2025 02/06/25 | Price Changed | $534,900 | -2.2% | $189 / Sq Ft |
| 01/27/2025 01/27/25 | Price Changed | $546,900 | -1.4% | $193 / Sq Ft |
| 01/14/2025 01/14/25 | Price Changed | $554,900 | -2.6% | $196 / Sq Ft |
| 01/08/2025 01/08/25 | Price Changed | $569,900 | -1.7% | $201 / Sq Ft |
| 12/14/2024 12/14/24 | Price Changed | $579,900 | -1.6% | $205 / Sq Ft |
| 12/10/2024 12/10/24 | Price Changed | $589,500 | -1.6% | $208 / Sq Ft |
| 11/14/2024 11/14/24 | For Sale | $599,000 | +12.5% | $211 / Sq Ft |
| 12/23/2020 12/23/20 | Sold | $532,500 | -3.0% | $188 / Sq Ft |
| 11/23/2020 11/23/20 | Pending | -- | -- | -- |
| 06/03/2020 06/03/20 | For Sale | $549,000 | -- | $194 / Sq Ft |
Deed History
| Date | Type | Sale Price | Title Company |
|---|---|---|---|
| Grant Deed | $532,500 | Placer Title Company | |
| Interfamily Deed Transfer | -- | None Available | |
| Grant Deed | $288,000 | The Sterling Title Company |
Mortgage History
| Date | Status | Loan Amount | Loan Type |
|---|---|---|---|
| Previous Owner | $426,000 | New Conventional | |
| Previous Owner | $173,000 | New Conventional | |
| Previous Owner | $100,000 | Future Advance Clause Open End Mortgage | |
| Previous Owner | $156,000 | Unknown | |
| Previous Owner | $250,000 | Credit Line Revolving | |
| Previous Owner | $130,000 | Unknown | |
| Previous Owner | $280,000 | Credit Line Revolving |
Similar Homes in the area
Source: MetroList
MLS Number: 224125705
APN: 020-045-012-000
- 6638 Quartz Mine Rd
- 6145 Swiss Ranch Rd
- 324 Pine Cone Way
- 5409 Stagecoach Hill Rd
- 6689 Miller Ranch Rd
- 5921 Triple Oaks Rd
- 5563 Eagleview Dr
- 8066 Old Emigrant Trail W Unit 7922
- 20045 Jesus Maria Rd
- 6360 Eagleview Dr
- 8908 Lakeside Dr
- 0 Lakeside Unit 202401722
- 2876 Wharregard Rd
- 5716 Railroad Flat Rd
- 5578 Railroad Flat Rd Unit 5489
- 7061 Cedar Springs Rd
- 6914 Old Emigrant Trail W
- 2805 Mason Rd
- 0 Doster Rd Unit 225016738
- 19647 Cedar Way
