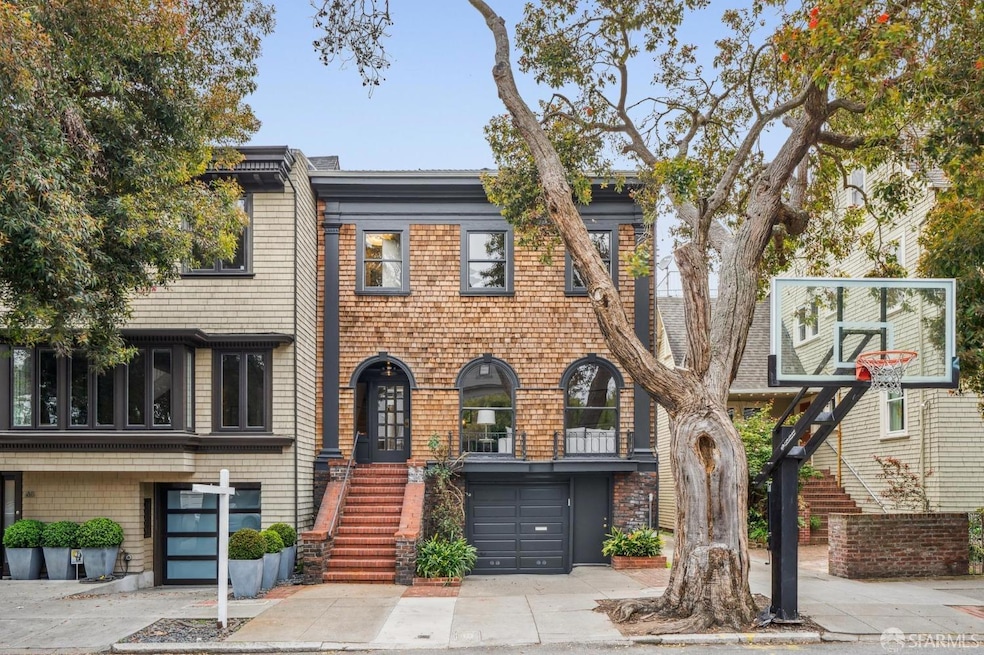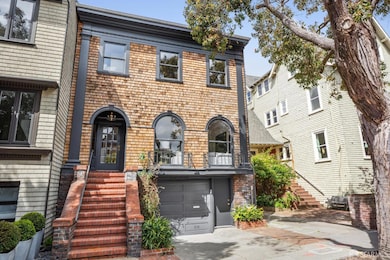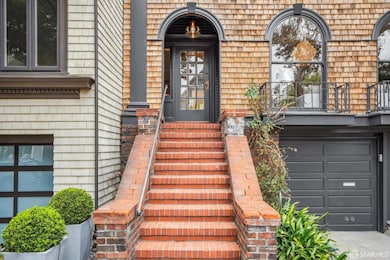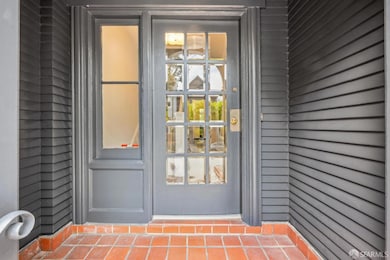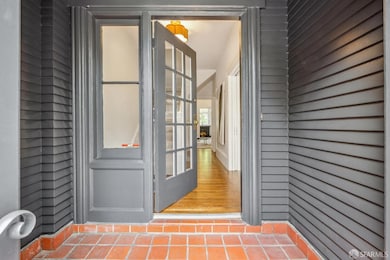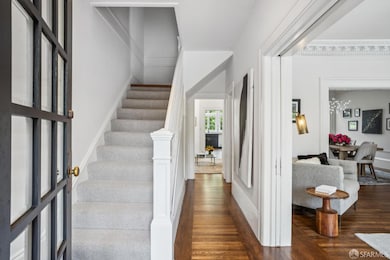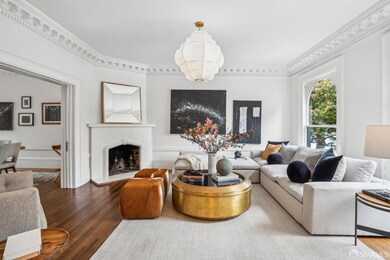
61 5th Ave San Francisco, CA 94118
Lake Street NeighborhoodEstimated payment $19,692/month
Highlights
- Popular Property
- Rooftop Deck
- Wood Flooring
- Sutro Elementary School Rated A-
- Built-In Refrigerator
- Attic
About This Home
Available for the first time in over 50 years, this charming home is nestled on a coveted North of Lake cul-de-sac with direct access to the Presidio. The home's elegant facade is grounded by its large arched windows, which let in abundant morning light. The main level has a living room, dining room, large updated eat-in kitchen, den and powder room. The sunny kitchen opens to a deck with access to the lush garden. Upstairs are three generous bedrooms, including a primary suite, and an additional bath. The lowest level, connected via an interior stairway, is currently a very large garage and home gym, but schematics exist to show its potential to be transformed into additional living space as well as a generous garage. The home has been lovingly maintained with beautiful period details intact, and recent upgrades include a new roof, new sewer line, new appliances, new irrigation, floors and paint. Live in it as is and add value over time by building out the lower level. Incredible location with easy access to all the Presidio has to offer as well as Laurel Village, Clement Street, Sacramento Street and Baker Beach, Walk Score 92 Walker's Paradise. There is an incredible community on this block.
Open House Schedule
-
Sunday, April 27, 20252:00 to 4:00 pm4/27/2025 2:00:00 PM +00:004/27/2025 4:00:00 PM +00:00Charming North of Lake Home. 3 beds/2.5 baths/2 car garage parking. 1/2 block to Presidio, Walk Score 92!Add to Calendar
Home Details
Home Type
- Single Family
Est. Annual Taxes
- $2,217
Year Built
- Built in 1908
Lot Details
- 2,776 Sq Ft Lot
- East Facing Home
- Wood Fence
- Back Yard Fenced
Parking
- 2 Car Attached Garage
- Tandem Parking
Interior Spaces
- Skylights in Kitchen
- Living Room with Fireplace
- Formal Dining Room
- Den
- Attic
Kitchen
- Breakfast Area or Nook
- Range Hood
- Built-In Refrigerator
- Dishwasher
- Stone Countertops
Flooring
- Wood
- Tile
Bedrooms and Bathrooms
- Primary Bedroom Upstairs
Laundry
- Laundry in Garage
- Washer and Dryer Hookup
Outdoor Features
- Rooftop Deck
- Rear Porch
Utilities
- Central Heating
Listing and Financial Details
- Assessor Parcel Number 1353-012
Map
Home Values in the Area
Average Home Value in this Area
Tax History
| Year | Tax Paid | Tax Assessment Tax Assessment Total Assessment is a certain percentage of the fair market value that is determined by local assessors to be the total taxable value of land and additions on the property. | Land | Improvement |
|---|---|---|---|---|
| 2024 | $2,217 | $186,772 | $62,922 | $123,850 |
| 2023 | $2,185 | $183,112 | $61,690 | $121,422 |
| 2022 | $2,146 | $179,524 | $60,482 | $119,042 |
| 2021 | $2,109 | $176,006 | $59,298 | $116,708 |
| 2020 | $2,115 | $174,202 | $58,690 | $115,512 |
| 2019 | $2,044 | $170,788 | $57,540 | $113,248 |
| 2018 | $1,977 | $167,440 | $56,412 | $111,028 |
| 2017 | $1,953 | $164,158 | $55,306 | $108,852 |
| 2016 | $1,894 | $160,940 | $54,222 | $106,718 |
| 2015 | $1,871 | $158,524 | $53,408 | $105,116 |
| 2014 | $1,822 | $155,420 | $52,362 | $103,058 |
Property History
| Date | Event | Price | Change | Sq Ft Price |
|---|---|---|---|---|
| 04/17/2025 04/17/25 | For Sale | $3,495,000 | -- | -- |
Deed History
| Date | Type | Sale Price | Title Company |
|---|---|---|---|
| Grant Deed | -- | None Available |
Similar Homes in San Francisco, CA
Source: San Francisco Association of REALTORS® MLS
MLS Number: 425007527
APN: 1353-012
- 630 Lake St
- 159 4th Ave Unit 6
- 109 Cornwall St
- 254 8th Ave
- 166 10th Ave
- 3967 Sacramento St
- 41 Palm Ave
- 3234 Clement St
- 347 5th Ave Unit 4
- 347 5th Ave Unit 3
- 36 Palm Ave
- 352 6th Ave
- 4328 Geary Blvd
- 5039 California St
- 428 3rd Ave
- 17 14th Ave
- 3657 California St
- 3647 California St
- 3645 California St
- 3720 Sacramento St Unit 5
