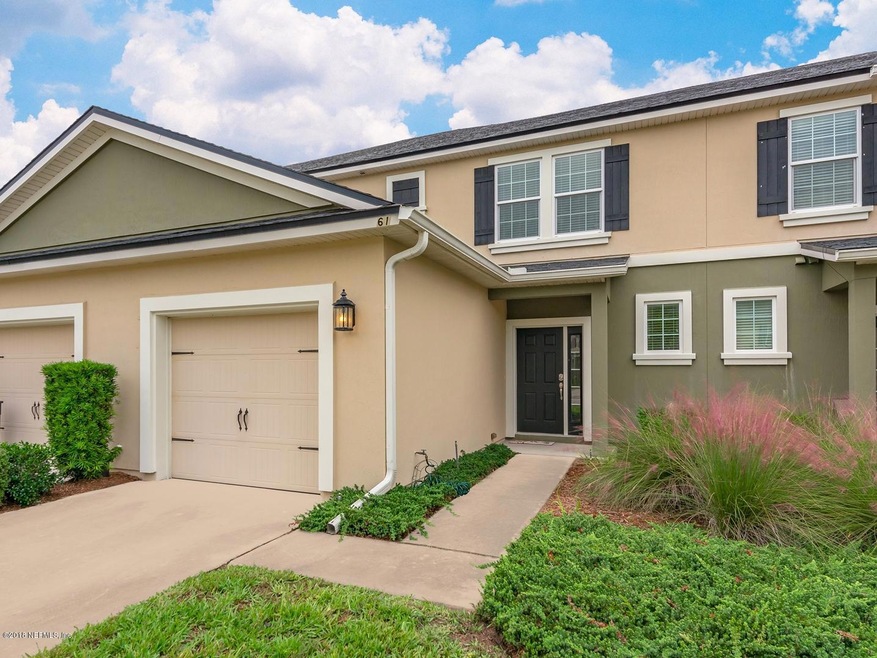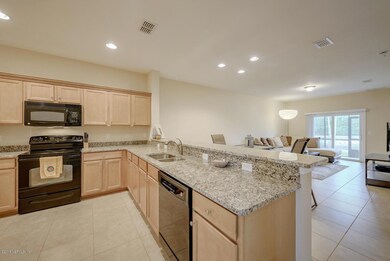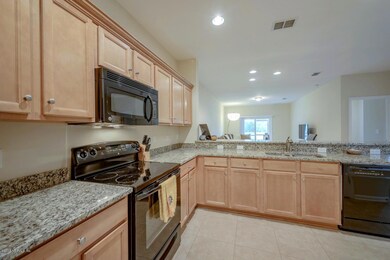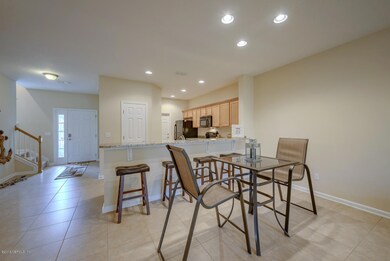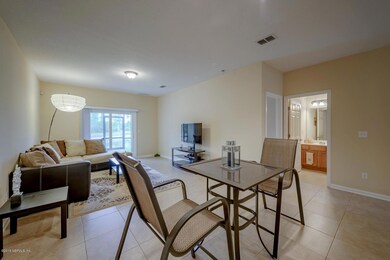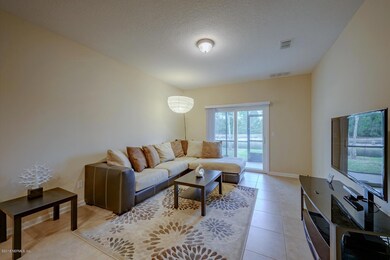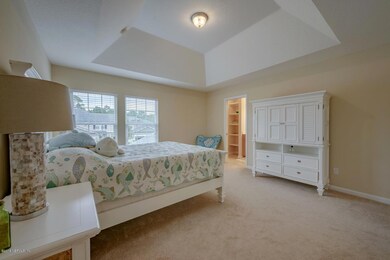
Highlights
- Waterfront
- 1 Car Attached Garage
- Breakfast Bar
- W. Douglas Hartley Elementary School Rated A
- Walk-In Closet
- Patio
About This Home
As of April 2025**OPEN HOUSE SAT 11/3 1pm - 3pm** Gorgeous two story townhome offering four bedrooms, three baths, and an attached one car garage. This move-in ready home features an open floor plan, stunning upgrades, and lots of storage. The upgraded kitchen offers granite countertops, full appliance package, upgraded cabinets, and a raised breakfast bar overlooking the expanded family room and dining area. Master suite offers large walk-in closet, tray ceiling, and a lavish master bath with dual vanities, built-in and tiled walk-in shower. This versatile home is further enhanced by three additional bedrooms, two conveniently located guest baths, separate laundry area, and a covered & screened lanai with water views. There is a full bedroom and bath on the first floor that is great for out of town guests. Large green area provides privacy and all lawn maintenance is taken care of for you. Additional upgrades include quality ceramic tile floors, recessed lighting, window treatments, storm gutters, and security system. Villages of Valencia is a beautiful, serene community nestled on a preserve. Great location, close to town, fine dining, shopping, historic downtown, and miles of sandy white beaches. Villages of Valencia offers maintenance free living at its finest. Low HOA Fees include community pool, picnic pavilion, volleyball courts, lawn maintenance, irrigation and fertilization of the lawn, trimming all shrubs, exterior pest control, pressure washing, exterior painting and maintenance, roof, management and more. Enjoy entertaining your guests in this spectacular location.
Last Agent to Sell the Property
Dawn Gaffney
WATSON REALTY CORP License #3144560

Townhouse Details
Home Type
- Townhome
Est. Annual Taxes
- $3,373
Year Built
- Built in 2010
Lot Details
- Lot Dimensions are 24 x 105
- Waterfront
HOA Fees
- $135 Monthly HOA Fees
Parking
- 1 Car Attached Garage
Home Design
- Wood Frame Construction
- Shingle Roof
- Stucco
Interior Spaces
- 1,800 Sq Ft Home
- 2-Story Property
- Entrance Foyer
- Security System Owned
Kitchen
- Breakfast Bar
- Electric Range
- Microwave
- Dishwasher
Flooring
- Carpet
- Tile
Bedrooms and Bathrooms
- 4 Bedrooms
- Walk-In Closet
- 3 Full Bathrooms
- Shower Only
Schools
- W. D. Hartley Elementary School
- Gamble Rogers Middle School
- Pedro Menendez High School
Additional Features
- Patio
- Central Heating and Cooling System
Listing and Financial Details
- Assessor Parcel Number 1818810100
Community Details
Overview
- Villages Of Valencia Subdivision
Recreation
- Community Playground
Map
Home Values in the Area
Average Home Value in this Area
Property History
| Date | Event | Price | Change | Sq Ft Price |
|---|---|---|---|---|
| 04/24/2025 04/24/25 | Sold | $319,000 | 0.0% | $177 / Sq Ft |
| 02/19/2025 02/19/25 | Price Changed | $319,000 | -2.1% | $177 / Sq Ft |
| 01/13/2025 01/13/25 | Price Changed | $325,900 | -1.2% | $181 / Sq Ft |
| 09/21/2024 09/21/24 | For Sale | $329,900 | +53.4% | $183 / Sq Ft |
| 12/17/2023 12/17/23 | Off Market | $215,000 | -- | -- |
| 12/17/2023 12/17/23 | Off Market | $1,650 | -- | -- |
| 09/01/2020 09/01/20 | Rented | $1,650 | -2.9% | -- |
| 08/18/2020 08/18/20 | Under Contract | -- | -- | -- |
| 07/25/2020 07/25/20 | For Rent | $1,700 | 0.0% | -- |
| 12/14/2018 12/14/18 | Sold | $215,000 | -1.8% | $119 / Sq Ft |
| 11/27/2018 11/27/18 | Pending | -- | -- | -- |
| 10/25/2018 10/25/18 | For Sale | $219,000 | -- | $122 / Sq Ft |
Tax History
| Year | Tax Paid | Tax Assessment Tax Assessment Total Assessment is a certain percentage of the fair market value that is determined by local assessors to be the total taxable value of land and additions on the property. | Land | Improvement |
|---|---|---|---|---|
| 2024 | $3,373 | $264,988 | $75,000 | $189,988 |
| 2023 | $3,373 | $267,172 | $75,000 | $192,172 |
| 2022 | $3,044 | $233,529 | $61,600 | $171,929 |
| 2021 | $2,728 | $189,855 | $0 | $0 |
| 2020 | $2,099 | $179,176 | $0 | $0 |
| 2019 | $2,135 | $175,520 | $0 | $0 |
| 2018 | $2,522 | $173,934 | $0 | $0 |
| 2017 | $2,359 | $158,529 | $39,500 | $119,029 |
| 2016 | $2,261 | $140,018 | $0 | $0 |
| 2015 | $1,967 | $115,717 | $0 | $0 |
| 2014 | $1,894 | $108,513 | $0 | $0 |
Mortgage History
| Date | Status | Loan Amount | Loan Type |
|---|---|---|---|
| Open | $226,388 | New Conventional | |
| Closed | $222,095 | VA | |
| Previous Owner | $106,100 | New Conventional |
Deed History
| Date | Type | Sale Price | Title Company |
|---|---|---|---|
| Warranty Deed | $215,000 | Action Title Services Of St | |
| Special Warranty Deed | $132,700 | Osborne & Sheffield Title Se |
Similar Homes in the area
Source: realMLS (Northeast Florida Multiple Listing Service)
MLS Number: 964029
APN: 181881-0100
- 165 Amistad Dr
- 61 Balearics Dr
- 34 Balearics Dr
- 546 Sevilla Dr Unit 2
- 542 Stone Arbor Ln
- 121 King Arthur Ct
- 172 King Arthur Ct
- 320 Balearics Dr
- 4900-C Us 1 S
- 4900-B Us 1 S
- 4900-A Us 1 S
- 195 Bella Dr
- 832 E Watson Rd
- 850 E Watson Rd
- 913 E Watson Rd
- 872 E Watson Rd
- 109 Laurel Wood Way Unit 103
- 117 Laurel Wood Way Unit 101
- 104 Laurel Wood Way Unit 207
- 113 Laurel Wood Way Unit 201
