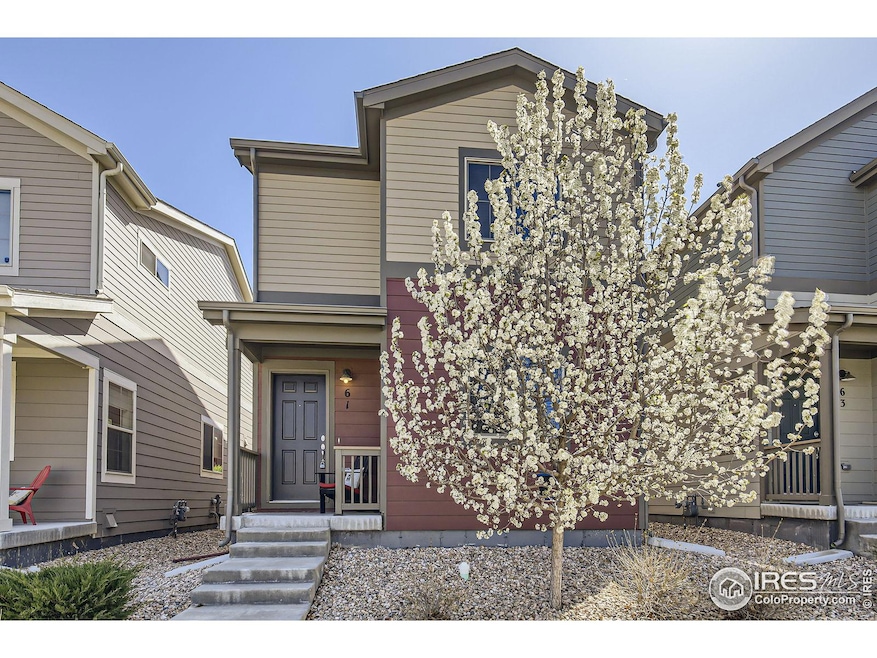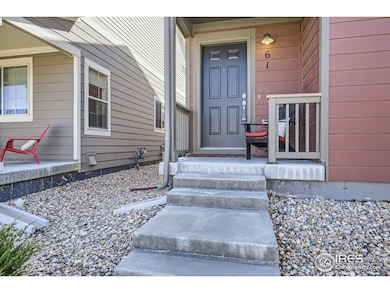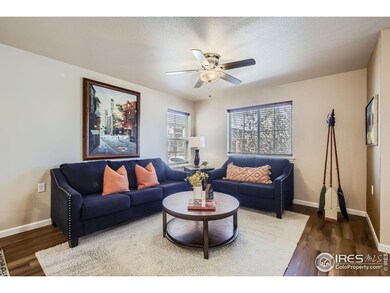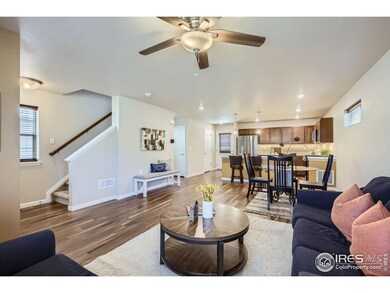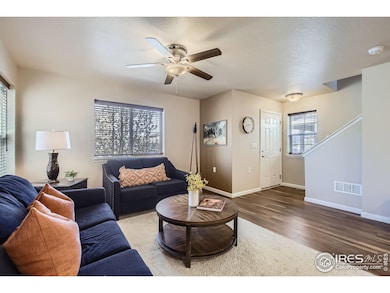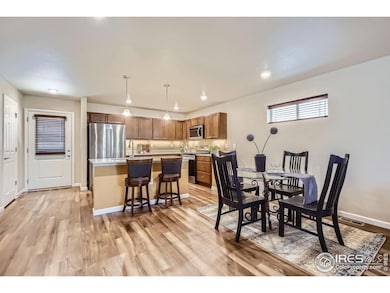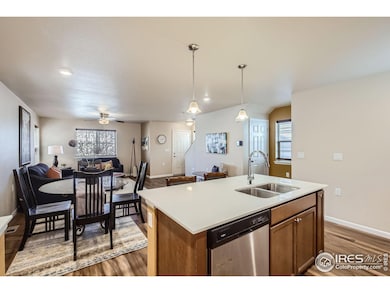
61 Avocet Ct Longmont, CO 80501
Quail NeighborhoodEstimated payment $3,148/month
Highlights
- Open Floorplan
- Home Office
- Eat-In Kitchen
- Niwot High School Rated A
- 1 Car Detached Garage
- Walk-In Closet
About This Home
Motivated Seller offering a 2/1 interest buydown. This thoughtfully maintained two-story home feels like new from the moment you walk in. The open-concept main level is filled with natural light and features upgraded flooring, custom paint, and generous storage throughout. The kitchen is a chef's delight, showcasing stainless steel appliances, a gas range, quartz countertops, elegant cabinetry, and a spacious island-perfect for both cooking and entertaining. Upstairs, you'll find a serene primary suite complete with a large walk-in closet, along with a second bedroom, full bath, and convenient laundry area. The versatile loft offers the ideal space for a home office or cozy retreat. Situated on one of the larger lots in the neighborhood, the backyard is a peaceful escape with a covered patio, garden space, and added privacy. Enjoy the unbeatable location, just a short walk to the recreation center, museum, and nearby greenways. Buyer will receive a One-Year Transferable Home Warranty. Come see this terrific, well-maintained property!
Home Details
Home Type
- Single Family
Est. Annual Taxes
- $3,053
Year Built
- Built in 2019
Lot Details
- 2,537 Sq Ft Lot
- Fenced
- Property is zoned RED
HOA Fees
- $175 Monthly HOA Fees
Parking
- 1 Car Detached Garage
Home Design
- Wood Frame Construction
- Composition Roof
Interior Spaces
- 1,304 Sq Ft Home
- 2-Story Property
- Open Floorplan
- Home Office
Kitchen
- Eat-In Kitchen
- Gas Oven or Range
- Microwave
- Dishwasher
- Kitchen Island
Flooring
- Carpet
- Luxury Vinyl Tile
Bedrooms and Bathrooms
- 2 Bedrooms
- Walk-In Closet
Laundry
- Laundry on upper level
- Dryer
- Washer
Schools
- Burlington Elementary School
- Sunset Middle School
- Niwot High School
Additional Features
- Patio
- Forced Air Heating and Cooling System
Community Details
- Association fees include maintenance structure
- Blue Vista Pud Subdivision
Listing and Financial Details
- Assessor Parcel Number R0610727
Map
Home Values in the Area
Average Home Value in this Area
Tax History
| Year | Tax Paid | Tax Assessment Tax Assessment Total Assessment is a certain percentage of the fair market value that is determined by local assessors to be the total taxable value of land and additions on the property. | Land | Improvement |
|---|---|---|---|---|
| 2024 | $3,012 | $31,919 | $1,307 | $30,612 |
| 2023 | $3,012 | $31,919 | $4,992 | $30,612 |
| 2022 | $2,756 | $27,848 | $3,864 | $23,984 |
| 2021 | $2,791 | $28,650 | $3,975 | $24,675 |
| 2020 | $1,268 | $13,049 | $2,538 | $10,511 |
| 2019 | $444 | $4,640 | $4,640 | $0 |
| 2018 | $0 | $0 | $0 | $0 |
Property History
| Date | Event | Price | Change | Sq Ft Price |
|---|---|---|---|---|
| 04/02/2025 04/02/25 | For Sale | $488,000 | -10.5% | $374 / Sq Ft |
| 05/24/2022 05/24/22 | Off Market | $545,000 | -- | -- |
| 02/22/2022 02/22/22 | Sold | $545,000 | +13.5% | $418 / Sq Ft |
| 01/14/2022 01/14/22 | For Sale | $480,000 | -- | $368 / Sq Ft |
Deed History
| Date | Type | Sale Price | Title Company |
|---|---|---|---|
| Special Warranty Deed | $382,617 | Land Title Guarantee Co |
Similar Homes in Longmont, CO
Source: IRES MLS
MLS Number: 1030641
APN: 131515A-03-006
- 1117 Hummingbird Cir
- 1135 Hummingbird Cir
- 1143 Hummingbird Cir
- 1240 Wren Ct Unit I
- 1302 S Oak Ct
- 1317 Country Ct Unit B
- 406 N Parkside Dr Unit C
- 410 Bountiful Ave
- 1400 S Collyer St
- 61 Western Sky Cir
- 1328 Carriage Dr
- 1221 S Main St
- 1060 S Coffman St
- 905 Edge Cir
- 16 Texas Ln
- 1419 S Terry St
- 828 Kane Dr Unit F35
- 835 Kane Dr Unit 27E
- 835 Kane Dr Unit E25
- 818 S Terry St Unit 85
