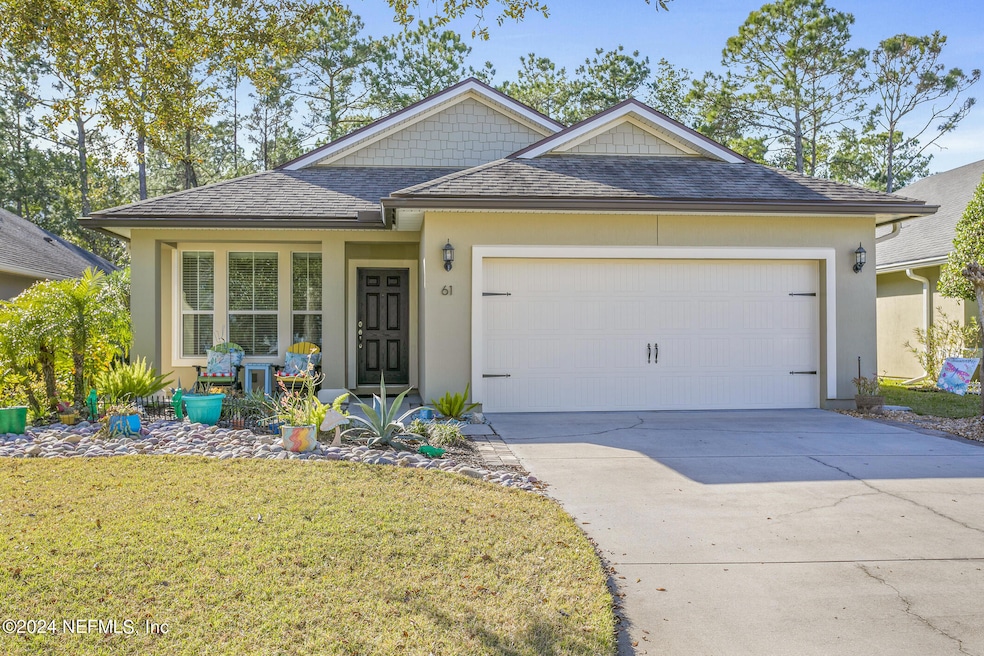
61 Balearics Dr Saint Augustine, FL 32086
Saint Augustine South Shores NeighborhoodEstimated payment $2,461/month
Highlights
- Open Floorplan
- Contemporary Architecture
- Hurricane or Storm Shutters
- W. Douglas Hartley Elementary School Rated A
- Screened Porch
- Walk-In Closet
About This Home
Welcome to your next home in the charming Village of Valencia! This beautifully upgraded residence offers four spacious bedrooms, two modern bathrooms, and a versatile bonus room perfect for a den or home office. The heart of the home features a stunning kitchen with elegant granite countertops and an open-concept living area that seamlessly blends comfort and style. Enjoy the convenience of a two-car garage and take advantage of the community's inviting neighborhood pool, ideal for relaxing or socializing with neighbors. Also, if you are looking for a more traditional back lawn, the sellers are willing to offer a credit for sod. Don't miss this opportunity to make this exceptional property your own.
Home Details
Home Type
- Single Family
Est. Annual Taxes
- $2,496
Year Built
- Built in 2012 | Remodeled
Lot Details
- 5,227 Sq Ft Lot
- Lot Dimensions are 105x48
- Cleared Lot
HOA Fees
- $82 Monthly HOA Fees
Parking
- 2 Car Garage
- Garage Door Opener
Home Design
- Contemporary Architecture
- Wood Frame Construction
- Shingle Roof
- Stucco
Interior Spaces
- 1,671 Sq Ft Home
- 1-Story Property
- Open Floorplan
- Ceiling Fan
- Living Room
- Dining Room
- Screened Porch
- Hurricane or Storm Shutters
- Laundry in unit
Kitchen
- Electric Range
- Microwave
- Dishwasher
- Disposal
Flooring
- Carpet
- Tile
Bedrooms and Bathrooms
- 4 Bedrooms
- Walk-In Closet
- 2 Full Bathrooms
- Bathtub With Separate Shower Stall
Schools
- W. D. Hartley Elementary School
- Gamble Rogers Middle School
- Pedro Menendez High School
Utilities
- Central Heating and Cooling System
- Heat Pump System
Listing and Financial Details
- Assessor Parcel Number 1818830050
Community Details
Overview
- Villages Of Valencia Association, Phone Number (904) 474-0181
- Villages Of Valencia Subdivision
Recreation
- Community Playground
Map
Home Values in the Area
Average Home Value in this Area
Tax History
| Year | Tax Paid | Tax Assessment Tax Assessment Total Assessment is a certain percentage of the fair market value that is determined by local assessors to be the total taxable value of land and additions on the property. | Land | Improvement |
|---|---|---|---|---|
| 2024 | $2,496 | $222,447 | -- | -- |
| 2023 | $2,496 | $215,968 | $0 | $0 |
| 2022 | $2,417 | $209,678 | $0 | $0 |
| 2021 | $2,396 | $203,571 | $0 | $0 |
| 2020 | $2,386 | $200,760 | $0 | $0 |
| 2019 | $2,424 | $196,246 | $0 | $0 |
| 2018 | $2,393 | $192,587 | $0 | $0 |
| 2017 | $2,382 | $188,626 | $45,000 | $143,626 |
| 2016 | $1,699 | $179,253 | $0 | $0 |
| 2015 | $1,723 | $141,725 | $0 | $0 |
| 2014 | $1,727 | $140,600 | $0 | $0 |
Property History
| Date | Event | Price | Change | Sq Ft Price |
|---|---|---|---|---|
| 04/11/2025 04/11/25 | Price Changed | $389,000 | -5.1% | $233 / Sq Ft |
| 01/27/2025 01/27/25 | Price Changed | $410,000 | -2.4% | $245 / Sq Ft |
| 12/30/2024 12/30/24 | Price Changed | $420,000 | -3.4% | $251 / Sq Ft |
| 08/27/2024 08/27/24 | For Sale | $435,000 | +85.1% | $260 / Sq Ft |
| 12/17/2023 12/17/23 | Off Market | $235,000 | -- | -- |
| 12/17/2023 12/17/23 | Off Market | $173,600 | -- | -- |
| 08/19/2016 08/19/16 | Sold | $235,000 | -1.7% | $141 / Sq Ft |
| 07/11/2016 07/11/16 | Pending | -- | -- | -- |
| 04/18/2016 04/18/16 | For Sale | $239,000 | +38.2% | $143 / Sq Ft |
| 09/21/2012 09/21/12 | Sold | $172,990 | -0.4% | $104 / Sq Ft |
| 09/14/2012 09/14/12 | Sold | $173,600 | +2.1% | $104 / Sq Ft |
| 09/03/2012 09/03/12 | Pending | -- | -- | -- |
| 08/17/2012 08/17/12 | Pending | -- | -- | -- |
| 04/10/2012 04/10/12 | For Sale | $169,990 | 0.0% | $102 / Sq Ft |
| 02/24/2012 02/24/12 | For Sale | $169,990 | -- | $102 / Sq Ft |
Deed History
| Date | Type | Sale Price | Title Company |
|---|---|---|---|
| Deed | $235,000 | -- | |
| Corporate Deed | $173,520 | Paradise Title Of St Augusti |
Mortgage History
| Date | Status | Loan Amount | Loan Type |
|---|---|---|---|
| Previous Owner | $108,000 | New Conventional |
Similar Homes in Saint Augustine, FL
Source: realMLS (Northeast Florida Multiple Listing Service)
MLS Number: 2044374
APN: 181883-0050
- 34 Balearics Dr
- 546 Sevilla Dr Unit 2
- 195 Bella Dr
- 18 Amistad Dr
- 832 E Watson Rd
- 61 Amistad Dr
- 850 E Watson Rd
- 913 E Watson Rd
- 165 Amistad Dr
- 542 Stone Arbor Ln
- 872 E Watson Rd
- 299 Caretta Cir
- 320 Balearics Dr
- 244 Caretta Cir
- 30 La Mancha Dr
- 140 Modesto Dr
- 312 Modesto Dr
- 202 Augusta Cir Unit 1B
- 414 Augusta Cir
- 249 La Mancha Dr






