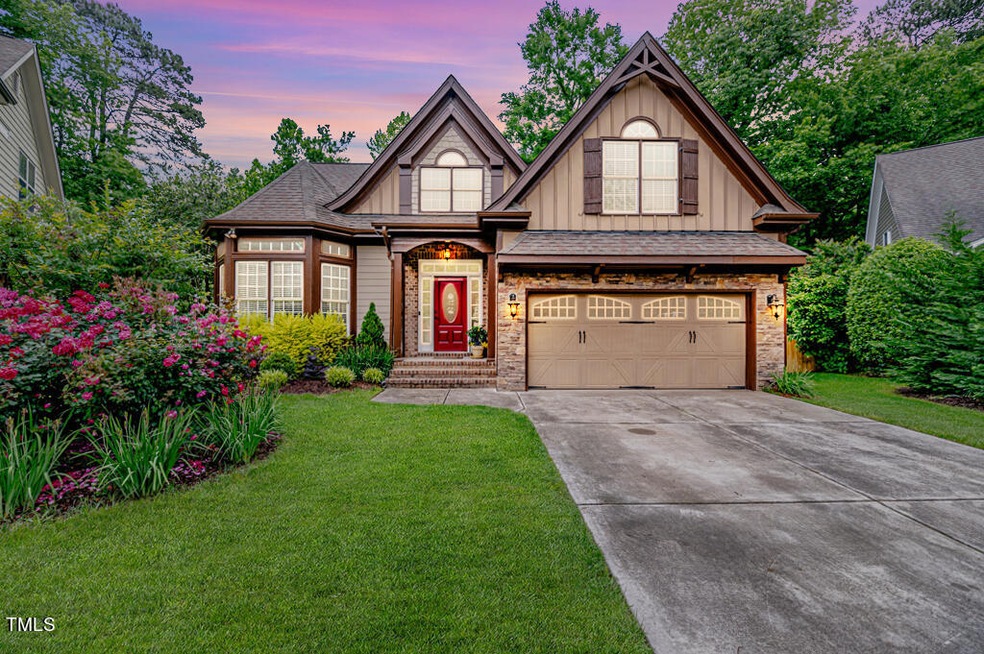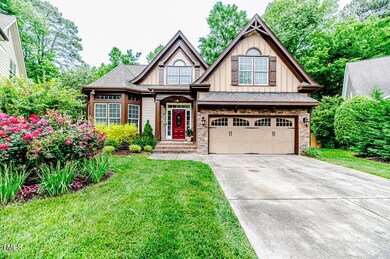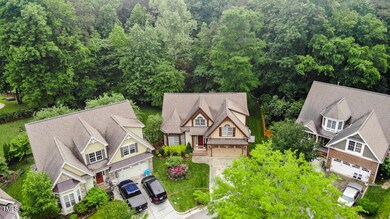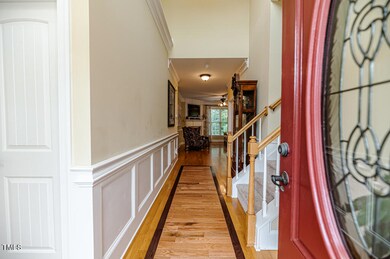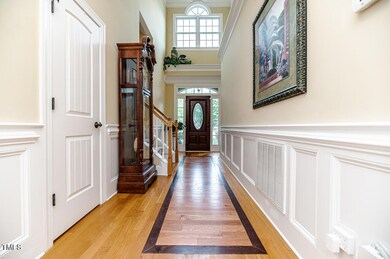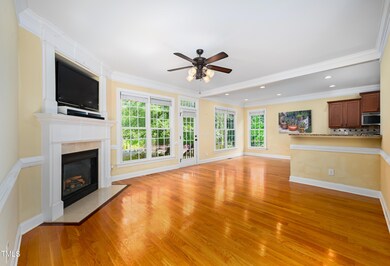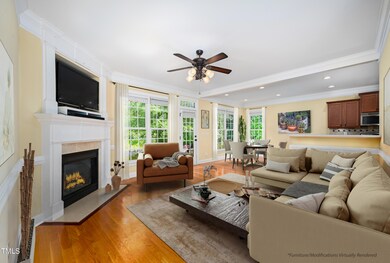
61 Buttonwood Ct Pittsboro, NC 27312
Highlights
- In Ground Pool
- Clubhouse
- Vaulted Ceiling
- Fishing
- French Provincial Architecture
- Wood Flooring
About This Home
As of December 2024Situated in the desirable Potterstone Village neighborhood, this home offers the perfect blend of tranquility & convenience. Close to downtown, schools, parks, shopping, dining & more; Every convenience is within reach, making it an ideal place to call home. The meticulously landscaped yard is surrounded by lush greenery, colorful blooms & chirping birds, creating a peaceful retreat where you can unwind & recharge. 3 bedrooms(primary & secondary on main floor), 3 full baths & a bonus room that could also serve as a 4th bedroom. The living room, dining area & kitchen flow seamlessly together creating a dynamic space that is as inviting as it is functional. Walk-in attic provides plenty of room for storage & with ample square footage, you have the opportunity to customize to suit your lifestyle. Come see this one owner, former Parade of Homes Gold Winner! Gas line installed for kitchen range. Living room photo is virtually staged.
Home Details
Home Type
- Single Family
Est. Annual Taxes
- $3,450
Year Built
- Built in 2009
Lot Details
- 7,405 Sq Ft Lot
- Cul-De-Sac
- Landscaped
- Garden
HOA Fees
- $60 Monthly HOA Fees
Parking
- 2 Car Attached Garage
- Private Driveway
Home Design
- French Provincial Architecture
- Block Foundation
- Shingle Roof
- Stone Veneer
Interior Spaces
- 2,150 Sq Ft Home
- 1.5-Story Property
- Crown Molding
- Tray Ceiling
- Vaulted Ceiling
- Ceiling Fan
- Gas Log Fireplace
- Entrance Foyer
- Living Room with Fireplace
- Breakfast Room
- Bonus Room
- Attic Floors
Kitchen
- Gas Range
- Microwave
- Dishwasher
- Granite Countertops
Flooring
- Wood
- Carpet
- Ceramic Tile
Bedrooms and Bathrooms
- 3 Bedrooms
- Primary Bedroom on Main
- Walk-In Closet
- 3 Full Bathrooms
- Double Vanity
- Private Water Closet
- Separate Shower in Primary Bathroom
- Soaking Tub
Laundry
- Laundry Room
- Laundry on main level
Outdoor Features
- In Ground Pool
- Patio
Schools
- Pittsboro Elementary School
- Horton Middle School
- Northwood High School
Utilities
- Central Air
- Heating System Uses Gas
- Heating System Uses Natural Gas
Listing and Financial Details
- Assessor Parcel Number 0084451
Community Details
Overview
- Association fees include ground maintenance
- Potterstone Village HOA Cas Association, Phone Number (910) 295-3791
- Built by Phil Stone Homes
- Potterstone Village Subdivision
- Maintained Community
Amenities
- Clubhouse
Recreation
- Community Pool
- Fishing
Map
Home Values in the Area
Average Home Value in this Area
Property History
| Date | Event | Price | Change | Sq Ft Price |
|---|---|---|---|---|
| 12/10/2024 12/10/24 | Sold | $500,000 | +1.0% | $233 / Sq Ft |
| 09/27/2024 09/27/24 | Pending | -- | -- | -- |
| 09/27/2024 09/27/24 | For Sale | $495,000 | 0.0% | $230 / Sq Ft |
| 09/24/2024 09/24/24 | Off Market | $495,000 | -- | -- |
| 09/09/2024 09/09/24 | Price Changed | $495,000 | -0.8% | $230 / Sq Ft |
| 07/12/2024 07/12/24 | Price Changed | $499,000 | -0.2% | $232 / Sq Ft |
| 05/08/2024 05/08/24 | For Sale | $500,000 | -- | $233 / Sq Ft |
Tax History
| Year | Tax Paid | Tax Assessment Tax Assessment Total Assessment is a certain percentage of the fair market value that is determined by local assessors to be the total taxable value of land and additions on the property. | Land | Improvement |
|---|---|---|---|---|
| 2024 | $3,577 | $286,901 | $52,695 | $234,206 |
| 2023 | $3,577 | $286,901 | $52,695 | $234,206 |
| 2022 | $3,170 | $286,901 | $52,695 | $234,206 |
| 2021 | $0 | $286,901 | $52,695 | $234,206 |
| 2020 | $2,829 | $238,752 | $42,400 | $196,352 |
| 2019 | $2,819 | $238,752 | $42,400 | $196,352 |
| 2018 | $2,699 | $238,752 | $42,400 | $196,352 |
| 2017 | $2,699 | $238,752 | $42,400 | $196,352 |
| 2016 | $2,558 | $224,296 | $40,000 | $184,296 |
| 2015 | $2,532 | $224,296 | $40,000 | $184,296 |
| 2014 | $2,532 | $224,296 | $40,000 | $184,296 |
| 2013 | -- | $224,296 | $40,000 | $184,296 |
Mortgage History
| Date | Status | Loan Amount | Loan Type |
|---|---|---|---|
| Open | $440,000 | New Conventional | |
| Closed | $440,000 | New Conventional |
Deed History
| Date | Type | Sale Price | Title Company |
|---|---|---|---|
| Warranty Deed | $500,000 | None Listed On Document | |
| Warranty Deed | $500,000 | None Listed On Document | |
| Warranty Deed | $229,000 | None Available |
Similar Homes in the area
Source: Doorify MLS
MLS Number: 10028044
APN: 84451
- 66 Toomer Loop Rd
- 298 E Salisbury St
- 114 Whispering Meadows Ln
- 132 N Masonic St
- 54 Cottage Way
- 0 Nc 87 Hwy Unit 2491586
- 106 Cottage Way Unit 33
- 123 Cottage Way
- 235 Cottage Way
- 167 Edgefield St
- 2693 N Carolina 902
- 0006299 N Carolina 902
- 55 Lindsey St
- 9311 N Carolina 87
- 9231 N Carolina 87
- 3457 N Carolina 87
- 36 Plenty Ct
- 30 Midway St
- 75 Old Goldston Rd
- 0 N Carolina 902
