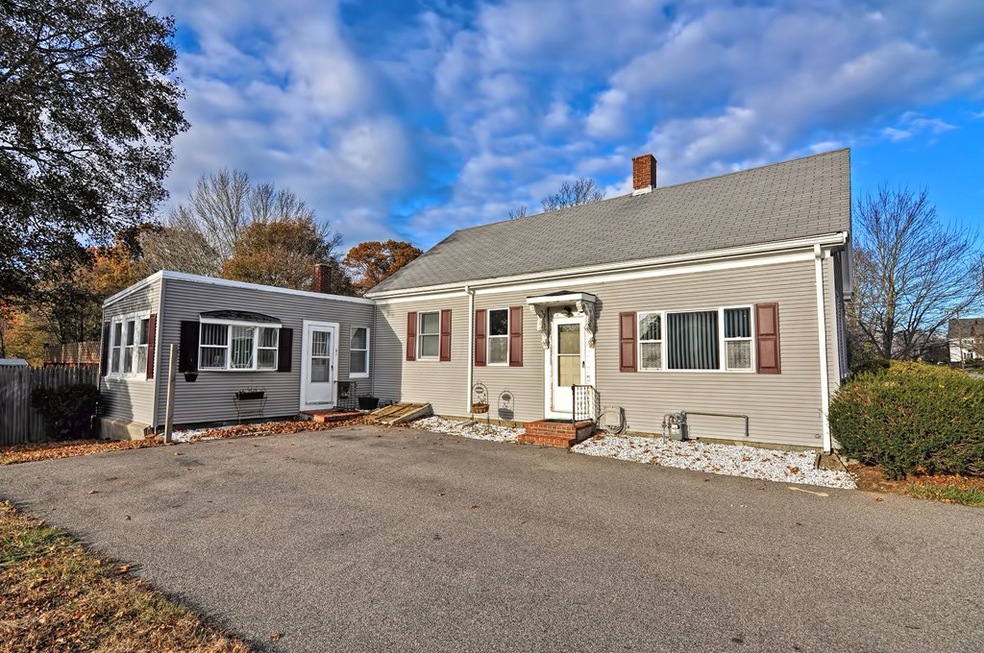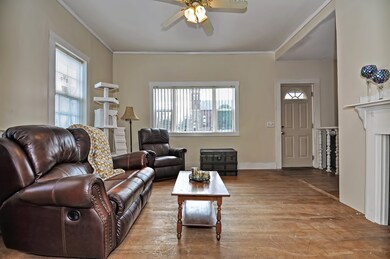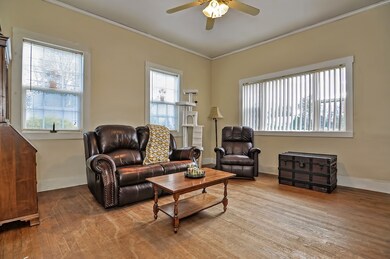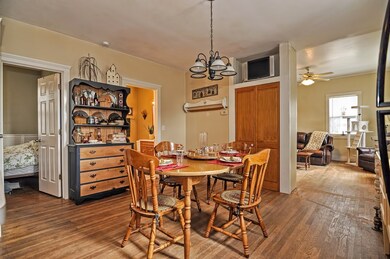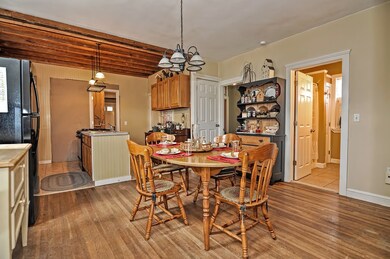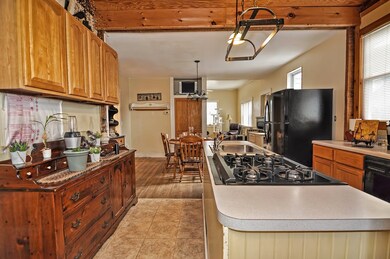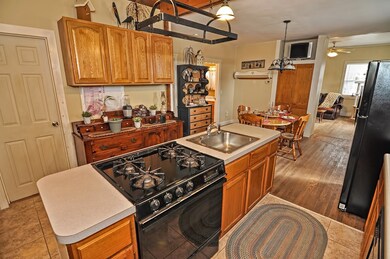
61 Center St Bridgewater, MA 02324
About This Home
As of November 2024***NEW PRICE*** Now is the time to take advantage of this wonderful opportunity to own a home in a very convenient location in Bridgewater! This home is walking distance to downtown Bridgewater Center, shopping, schools, commuter rail, Bridgewater State University, and even provides easy access to major highways. The cozy and charming interior of this home features hardwood floors throughout, fireplace living room, eat-in kitchen, 3 beds, 2 baths and a 2nd floor room that can be used for additional living space. You are going to love the large deck overlooking your beautiful back yard with young fruit trees, 2 stall barns and a horse corral. The garage is framed for a future cabana/rec room. You don't want to miss out on this one!!
Map
Home Details
Home Type
Single Family
Est. Annual Taxes
$5,370
Year Built
1860
Lot Details
0
Listing Details
- Lot Description: Paved Drive
- Property Type: Single Family
- Single Family Type: Detached
- Style: Cape
- Other Agent: 1.00
- Lead Paint: Unknown
- Year Built Description: Actual
- Special Features: None
- Property Sub Type: Detached
- Year Built: 1860
Interior Features
- Has Basement: Yes
- Fireplaces: 1
- Number of Rooms: 6
- Amenities: Public Transportation, Shopping, Golf Course, Medical Facility, Highway Access, House of Worship, Public School, University
- Electric: 100 Amps
- Energy: Insulated Windows, Insulated Doors
- Flooring: Wood, Tile, Laminate
- Insulation: Full
- Interior Amenities: Cable Available, Walk-up Attic
- Basement: Full, Bulkhead, Sump Pump, Dirt Floor, Unfinished Basement
- Bedroom 2: First Floor, 9X8
- Bedroom 3: First Floor, 26X11
- Bathroom #1: First Floor, 8X6
- Bathroom #2: First Floor, 8X6
- Kitchen: First Floor, 20X15
- Living Room: First Floor, 14X13
- Master Bedroom: First Floor, 12X9
- Master Bedroom Description: Closet, Flooring - Hardwood
- No Bedrooms: 3
- Full Bathrooms: 2
- Oth1 Room Name: Loft
- Main Lo: BB4624
- Main So: BB4624
- Estimated Sq Ft: 1728.00
Exterior Features
- Construction: Frame
- Exterior: Vinyl
- Exterior Features: Deck, Deck - Wood, Barn/Stable, Fenced Yard, Horses Permitted
- Foundation: Poured Concrete
Garage/Parking
- Parking: Off-Street, Paved Driveway
- Parking Spaces: 7
Utilities
- Heat Zones: 1
- Hot Water: Natural Gas
- Utility Connections: for Gas Range, for Gas Oven, for Electric Dryer, Washer Hookup
- Sewer: City/Town Sewer
- Water: City/Town Water
Schools
- Elementary School: Williams Interm
- Middle School: Bridgewater Mid
- High School: Br Regional
Lot Info
- Zoning: RES
- Acre: 0.66
- Lot Size: 28662.00
Home Values in the Area
Average Home Value in this Area
Property History
| Date | Event | Price | Change | Sq Ft Price |
|---|---|---|---|---|
| 11/04/2024 11/04/24 | Sold | $480,000 | +0.2% | $276 / Sq Ft |
| 10/17/2024 10/17/24 | Pending | -- | -- | -- |
| 10/10/2024 10/10/24 | For Sale | $479,000 | 0.0% | $275 / Sq Ft |
| 10/02/2024 10/02/24 | Pending | -- | -- | -- |
| 09/23/2024 09/23/24 | Price Changed | $479,000 | -7.7% | $275 / Sq Ft |
| 09/09/2024 09/09/24 | Price Changed | $519,000 | -3.7% | $298 / Sq Ft |
| 08/11/2024 08/11/24 | Price Changed | $539,000 | -5.3% | $310 / Sq Ft |
| 07/09/2024 07/09/24 | For Sale | $569,000 | +110.7% | $327 / Sq Ft |
| 03/01/2018 03/01/18 | Sold | $270,000 | -1.8% | $156 / Sq Ft |
| 12/29/2017 12/29/17 | Pending | -- | -- | -- |
| 12/27/2017 12/27/17 | Price Changed | $275,000 | -3.5% | $159 / Sq Ft |
| 11/16/2017 11/16/17 | For Sale | $285,000 | -- | $165 / Sq Ft |
Tax History
| Year | Tax Paid | Tax Assessment Tax Assessment Total Assessment is a certain percentage of the fair market value that is determined by local assessors to be the total taxable value of land and additions on the property. | Land | Improvement |
|---|---|---|---|---|
| 2025 | $5,370 | $453,900 | $190,400 | $263,500 |
| 2024 | $5,223 | $430,200 | $181,300 | $248,900 |
| 2023 | $5,173 | $402,900 | $169,400 | $233,500 |
| 2022 | $5,074 | $354,300 | $148,600 | $205,700 |
| 2021 | $8,087 | $317,900 | $132,700 | $185,200 |
| 2020 | $4,510 | $306,200 | $127,600 | $178,600 |
| 2019 | $4,427 | $298,500 | $127,600 | $170,900 |
| 2018 | $3,656 | $240,700 | $123,900 | $116,800 |
| 2017 | $3,640 | $233,200 | $123,900 | $109,300 |
| 2016 | $3,537 | $227,600 | $121,500 | $106,100 |
| 2015 | $3,579 | $220,400 | $117,900 | $102,500 |
| 2014 | $3,512 | $216,100 | $114,500 | $101,600 |
Mortgage History
| Date | Status | Loan Amount | Loan Type |
|---|---|---|---|
| Open | $465,600 | Purchase Money Mortgage | |
| Closed | $465,600 | Purchase Money Mortgage | |
| Previous Owner | $61,379 | No Value Available | |
| Previous Owner | $120,000 | No Value Available | |
| Previous Owner | $30,000 | No Value Available |
Deed History
| Date | Type | Sale Price | Title Company |
|---|---|---|---|
| Quit Claim Deed | -- | None Available | |
| Quit Claim Deed | -- | None Available |
Similar Homes in Bridgewater, MA
Source: MLS Property Information Network (MLS PIN)
MLS Number: 72256466
APN: BRID-000010-000000-000147
- 152 Center St
- 180 Main St Unit D84
- 180 Main St Unit 1306
- 75 Amherst Ave
- 32 Oak Meadow Place Unit 32
- 47 Oak Meadow Place Unit 47
- 89 Columbus Ave
- 90 Wall St
- 133 Wall St Unit 133
- 133 Wall St
- 12 Perkins St
- 128 Broad St
- 30 Keenan St
- 2 Fontana Way
- 501 North St
- 650 Oak St
- 167 Spring St
- 108 Maple Ave
- 499 East St
- 29 Leonard St Unit 29
