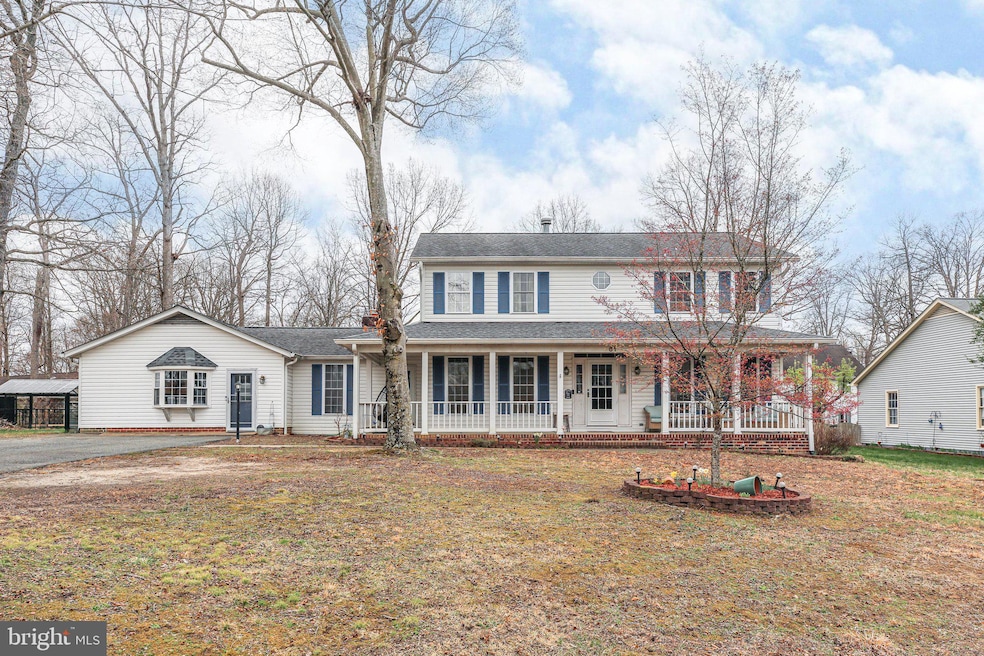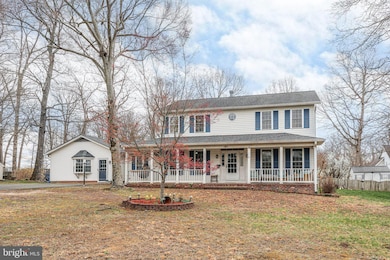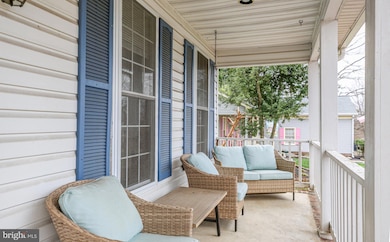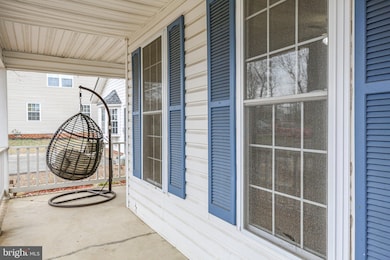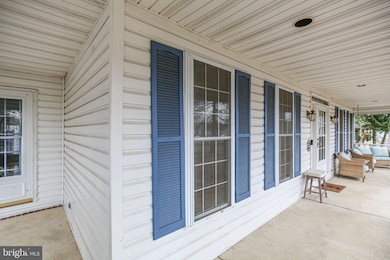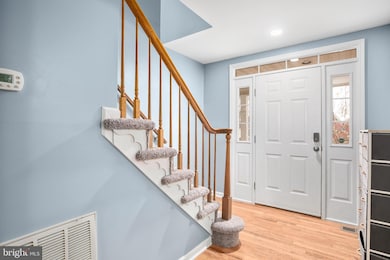
61 Cornwallis Dr Fredericksburg, VA 22405
Argyle Heights NeighborhoodEstimated payment $3,226/month
Highlights
- Colonial Architecture
- Vaulted Ceiling
- Main Floor Bedroom
- Recreation Room
- Wood Flooring
- No HOA
About This Home
Nestled in a quiet cul-de-sac in Ferry Farm, 61 Cornwallis Drive is a classic Virginia colonial with timeless charm. Lovingly maintained by its current owners since 2006, this spacious home offers over 3,000 square feet of living space, including four bedrooms and 3.5 baths. Recent updates include a refreshed kitchen and brand-new carpeting, adding a fresh touch to its inviting interior. It sits on a .32-acre lot along the northern edge of the Ferry Farm community. Zooming in on the acreage, which is tucked just off a cul-de-sac, you’ll see an asphalt driveway, dots of stately trees and green grass aplenty in its front yard. The home – which is white with popping light blue shutters – has a white column-clad front porch for enjoying your coffee in the morning. Out back, a great backyard awaits, complete with a newer concrete patio, flower beds and a storage shed for all of your lawn equipment. Stepping inside the two-level residence, hardwood flooring and inspiring spaces greet you. The main level includes a dining room, living room (with gas fireplace!), half bath and modern kitchen. The kitchen was updated in 2022 and includes elegant blue cabinetry, butcher block countertops, stainless steel appliances and sliding glass door access to that expansive patio! A must-see on the main-level is the garage that has been converted into a super-sized playroom and office area, complete with luxury vinyl plank flooring, bay window bliss and a sliding glass door to the back yard – what a space! Still on the main level, we can’t forget the primary bedroom set-up! It includes a walk-in closet and ensuite bath with a long vanity, glass doored shower and soaking tub. Heading upstairs, you’ll find three bedrooms and two full baths. And, yes, there is a second primary suite upstairs! It includes a walk-in closet and ensuite bath complete with a tub/shower combo. All of the bedrooms upstairs have brand-new carpet! Of the additional two bedrooms, one has a walk-in closet and the other has two side-by-side closets. The final full bath includes a tub/shower combo and single sink. Rounding out the upper level is the laundry room with front-loading machinery. For extra storage space, the home has a crawl space and there is attic space above the playroom / office area. Systems-wise, the home’s HVAC and hot water heater have been regularly maintained. Beyond the homesite here, so much Stafford County and Fredericksburg region charm is within minutes. For commuters, four I-95 exits (Centreport Pkwy., Route 17, Route 3 and Massaponax) are within 15 minutes. Two VRE stations (Leeland Road and Fredericksburg) are within 10 minutes. The heart of Downtown Fredericksburg, the University of Mary Washington and Mary Washington Hospital are all within 10 minutes. Spanning its fresh kitchen, quiet cul-de-sac location and incredible convenience... you have so many reasons to check this one out!
Home Details
Home Type
- Single Family
Est. Annual Taxes
- $4,218
Year Built
- Built in 1991
Lot Details
- 0.32 Acre Lot
- Back Yard Fenced
- Property is in excellent condition
- Property is zoned R1
Home Design
- Colonial Architecture
- Brick Foundation
- Permanent Foundation
- Shingle Roof
- Vinyl Siding
Interior Spaces
- 3,008 Sq Ft Home
- Property has 2 Levels
- Vaulted Ceiling
- Ceiling Fan
- Self Contained Fireplace Unit Or Insert
- Screen For Fireplace
- Gas Fireplace
- Family Room Off Kitchen
- Living Room
- Formal Dining Room
- Recreation Room
- Crawl Space
Kitchen
- Breakfast Area or Nook
- Eat-In Kitchen
- Stove
- Built-In Microwave
- Freezer
- Ice Maker
- Dishwasher
- Stainless Steel Appliances
- Upgraded Countertops
- Disposal
Flooring
- Wood
- Carpet
- Luxury Vinyl Plank Tile
Bedrooms and Bathrooms
- En-Suite Primary Bedroom
- En-Suite Bathroom
- Walk-In Closet
- Soaking Tub
- Bathtub with Shower
- Walk-in Shower
Laundry
- Laundry Room
- Laundry on upper level
- Front Loading Dryer
- Front Loading Washer
Parking
- 4 Parking Spaces
- 4 Driveway Spaces
Outdoor Features
- Patio
- Shed
- Wrap Around Porch
Schools
- Dixon-Smith Middle School
- Stafford High School
Utilities
- Forced Air Heating and Cooling System
- Vented Exhaust Fan
- Natural Gas Water Heater
Listing and Financial Details
- Tax Lot 118
- Assessor Parcel Number 54V 5 118
Community Details
Overview
- No Home Owners Association
- Association fees include common area maintenance
- Blythedale Subdivision
Recreation
- Community Playground
Map
Home Values in the Area
Average Home Value in this Area
Tax History
| Year | Tax Paid | Tax Assessment Tax Assessment Total Assessment is a certain percentage of the fair market value that is determined by local assessors to be the total taxable value of land and additions on the property. | Land | Improvement |
|---|---|---|---|---|
| 2024 | $4,218 | $465,200 | $120,000 | $345,200 |
| 2023 | $3,950 | $418,000 | $105,000 | $313,000 |
| 2022 | $3,553 | $418,000 | $105,000 | $313,000 |
| 2021 | $3,186 | $328,500 | $80,000 | $248,500 |
| 2020 | $3,186 | $328,500 | $80,000 | $248,500 |
| 2019 | $3,160 | $312,900 | $75,000 | $237,900 |
| 2018 | $3,098 | $312,900 | $75,000 | $237,900 |
| 2017 | $3,319 | $335,300 | $75,000 | $260,300 |
| 2016 | $3,319 | $335,300 | $75,000 | $260,300 |
| 2015 | -- | $277,700 | $75,000 | $202,700 |
| 2014 | -- | $277,700 | $75,000 | $202,700 |
Property History
| Date | Event | Price | Change | Sq Ft Price |
|---|---|---|---|---|
| 04/10/2025 04/10/25 | Price Changed | $514,900 | -1.9% | $171 / Sq Ft |
| 03/28/2025 03/28/25 | For Sale | $524,900 | -- | $175 / Sq Ft |
Deed History
| Date | Type | Sale Price | Title Company |
|---|---|---|---|
| Warranty Deed | $295,900 | Clear Title Escrow & Stlmnts |
Mortgage History
| Date | Status | Loan Amount | Loan Type |
|---|---|---|---|
| Open | $77,653 | VA | |
| Open | $334,301 | Stand Alone Refi Refinance Of Original Loan | |
| Closed | $335,971 | VA | |
| Closed | $290,540 | FHA | |
| Previous Owner | $112,000 | New Conventional |
Similar Homes in Fredericksburg, VA
Source: Bright MLS
MLS Number: VAST2037118
APN: 54V-5-118
- 48 Cornwallis Dr
- 521 Clint Ln
- 514 Clint Ln
- 207 Regina Ln
- 1617 Meadow Dr
- 63 Town And Country Dr
- 22 Coventry Ct
- 128 Cool Spring Rd
- 379 Ferry Rd
- 10 Fresh Water Dr
- 102 Greenway St
- 2006 Sierra Dr
- 14 Falling Water Ct
- 104 Valley View Place
- 20 Pribble Ln
- 911 Shaw Ct
- 24 Marshall Place
- 0 White Oak Rd Unit VAST2036212
- 0 White Oak Rd Unit VAST2031890
- 0 White Oak Rd Unit VAST2029820
