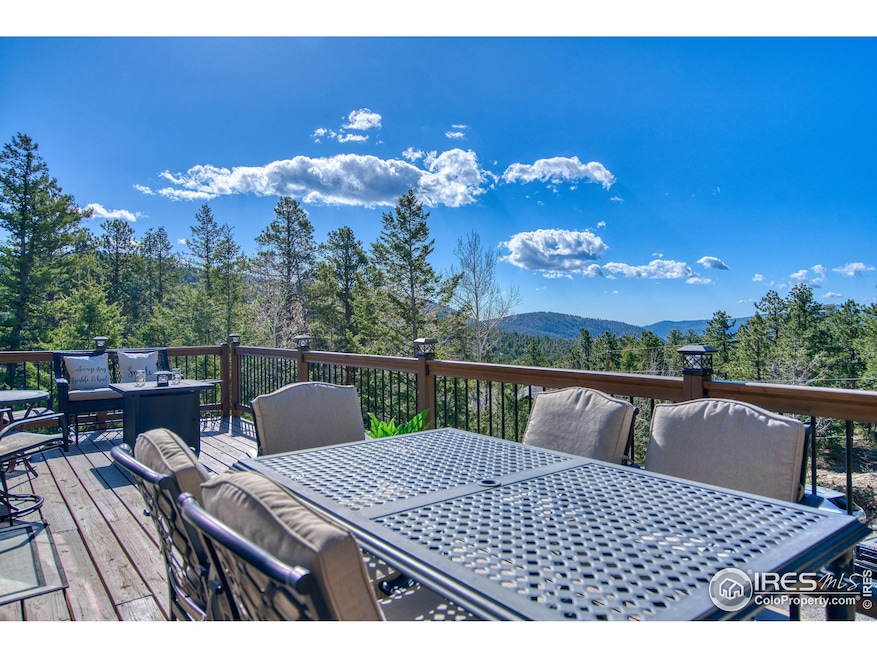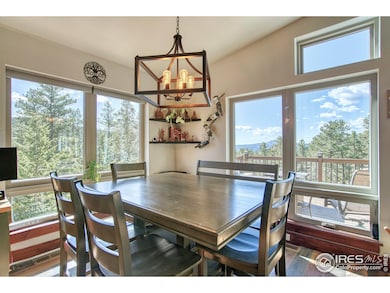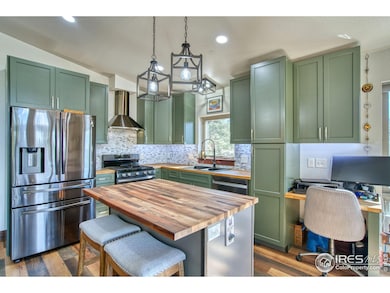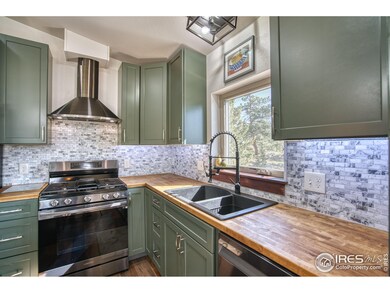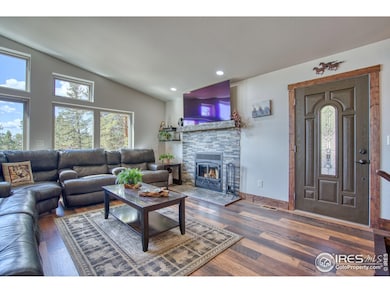
61 Country Sky Ln Estes Park, CO 80517
Estimated payment $4,746/month
Highlights
- Very Popular Property
- Mountain View
- Deck
- Open Floorplan
- Near a National Forest
- Wooded Lot
About This Home
OPEN HOUSE SATURDAY, APRIL 26TH 11AM-1PM***This isn't just a home-it's a lifestyle. A rare opportunity to own a stunning, nearly new mountain retreat that offers everything you've been searching for: privacy, beauty, quality, and unbeatable access to the great outdoors. Expertly built just two years ago by one of Estes Park's most respected and experienced builders, this home was designed with intention and crafted with care. Set on 1.2 acres and backing directly onto protected National Forest, your back yard becomes a gateway to adventure. Step out your door and onto endless hiking trails. Watch elk graze, wild turkeys wander, and eagles soar-all from the comfort of your own private haven. Inside, every detail has been carefully curated for comfort and efficiency. High-efficiency Andersen heat-lock windows flood the home with natural light while keeping energy bills low. Enjoy the ease of soft-close kitchen cabinets, the beauty of an oak staircase, and the peace of mind that comes with a hybrid electric water heater and a high-efficiency furnace. Stay cozy year-round with a wood-burning fireplace that brings warmth and charm to chilly mountain evenings. Fiberglass exterior doors add both durability and energy efficiency. Just minutes from downtown Estes Park, you'll enjoy the best of both worlds-secluded mountain living with convenient access to shops, dining, and community amenities. Don't miss this rare opportunity to own a piece of Rocky Mountain paradise. Schedule your private tour today!
Listing Agent
EmpowerHome Team-Colorado Front Range
Keller Williams-DTC
Open House Schedule
-
Saturday, April 26, 202511:00 am to 1:00 pm4/26/2025 11:00:00 AM +00:004/26/2025 1:00:00 PM +00:00Add to Calendar
Home Details
Home Type
- Single Family
Est. Annual Taxes
- $3,216
Year Built
- Built in 2022
Lot Details
- 1.2 Acre Lot
- Dirt Road
- Cul-De-Sac
- South Facing Home
- Southern Exposure
- Rock Outcropping
- Lot Has A Rolling Slope
- Wooded Lot
HOA Fees
- $13 Monthly HOA Fees
Parking
- 1 Car Attached Garage
- Garage Door Opener
Home Design
- Composition Roof
- Wood Siding
Interior Spaces
- 1,568 Sq Ft Home
- 1-Story Property
- Open Floorplan
- Cathedral Ceiling
- Ceiling Fan
- Double Pane Windows
- Window Treatments
- Great Room with Fireplace
- Dining Room
- Luxury Vinyl Tile Flooring
- Mountain Views
Kitchen
- Eat-In Kitchen
- Gas Oven or Range
- Self-Cleaning Oven
- Down Draft Cooktop
- Microwave
- Dishwasher
- Kitchen Island
Bedrooms and Bathrooms
- 2 Bedrooms
- Primary bathroom on main floor
- Walk-in Shower
Laundry
- Laundry on main level
- Dryer
- Washer
Home Security
- Storm Windows
- Storm Doors
Schools
- Estes Park Elementary And Middle School
- Estes Park High School
Utilities
- Cooling Available
- Forced Air Heating System
- Propane
- Septic System
- High Speed Internet
- Satellite Dish
- Cable TV Available
Additional Features
- Energy-Efficient HVAC
- Deck
Community Details
- Association fees include common amenities, snow removal
- Meadowdale Hills Subdivision
- Near a National Forest
Listing and Financial Details
- Assessor Parcel Number R0533203
Map
Home Values in the Area
Average Home Value in this Area
Tax History
| Year | Tax Paid | Tax Assessment Tax Assessment Total Assessment is a certain percentage of the fair market value that is determined by local assessors to be the total taxable value of land and additions on the property. | Land | Improvement |
|---|---|---|---|---|
| 2025 | $1,844 | $45,895 | $9,715 | $36,180 |
| 2024 | $1,844 | $28,140 | $9,715 | $18,425 |
| 2022 | $2,427 | $30,595 | $30,595 | $0 |
| 2021 | $2,422 | $30,595 | $30,595 | $0 |
| 2020 | $1,676 | $20,880 | $20,880 | $0 |
| 2019 | $1,664 | $20,880 | $20,880 | $0 |
| 2018 | $1,762 | $21,460 | $21,460 | $0 |
| 2017 | $1,771 | $21,460 | $21,460 | $0 |
| 2016 | $1,552 | $19,430 | $19,430 | $0 |
| 2015 | $1,533 | $19,430 | $19,430 | $0 |
| 2014 | -- | $24,650 | $24,650 | $0 |
Property History
| Date | Event | Price | Change | Sq Ft Price |
|---|---|---|---|---|
| 04/23/2025 04/23/25 | For Sale | $800,000 | -- | $510 / Sq Ft |
Deed History
| Date | Type | Sale Price | Title Company |
|---|---|---|---|
| Special Warranty Deed | $51,500 | Homestead Title & Escrow | |
| Warranty Deed | $68,000 | -- | |
| Warranty Deed | $64,000 | -- | |
| Warranty Deed | $65,000 | -- | |
| Warranty Deed | $27,500 | -- | |
| Interfamily Deed Transfer | -- | -- |
Mortgage History
| Date | Status | Loan Amount | Loan Type |
|---|---|---|---|
| Open | $670,000 | VA | |
| Closed | $611,000 | VA | |
| Closed | $529,900 | VA | |
| Closed | $440,000 | Construction | |
| Closed | $41,500 | Purchase Money Mortgage | |
| Previous Owner | $51,000 | Purchase Money Mortgage | |
| Previous Owner | $44,800 | Construction | |
| Previous Owner | $48,750 | No Value Available |
Similar Homes in the area
Source: IRES MLS
MLS Number: 1031499
APN: 25341-07-100
- 726 Alpine Dr
- 325 Alpine Dr
- 875 Pine Tree Dr
- 544 Meadowview Dr
- 162 Meadowview Dr
- 15 Estes Valley View Ct
- 2644 Us Highway 34
- 6399 Us Highway 36
- 63 Rock Canyon Rd
- 148 Big Pine Ln
- 78 Big Pine Ln
- 124 Big Pine Ln
- 2392 U S 34
- 2387 Us Highway 34 Unit A & B
- 2566 Us Highway 34
- 2560 U S 34
- 140 Loveland Heights Ln
- 224 Loveland Heights Ln
- 2031 Mall Rd
- 1830 Raven Ave
