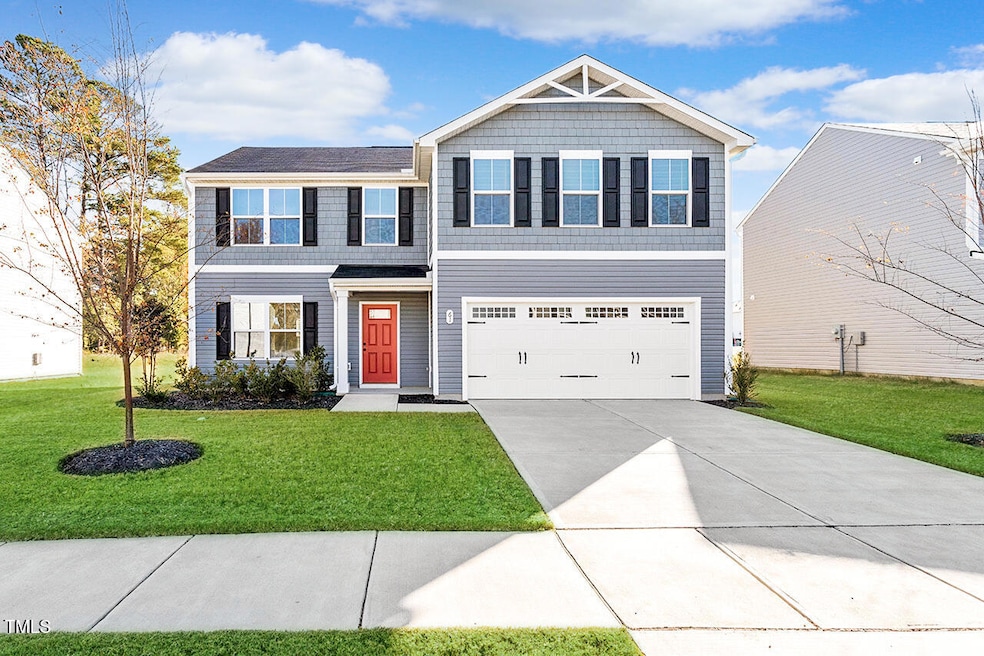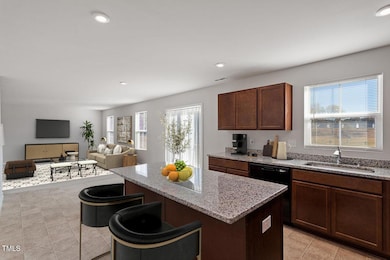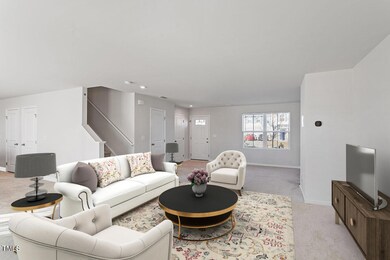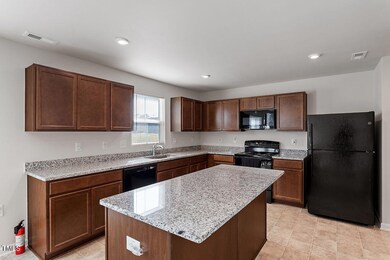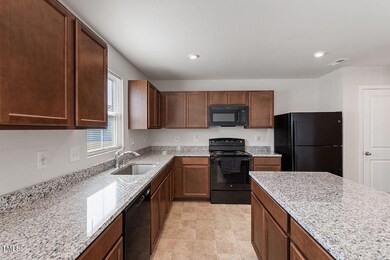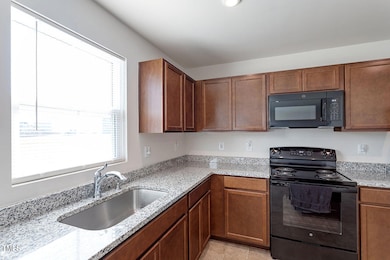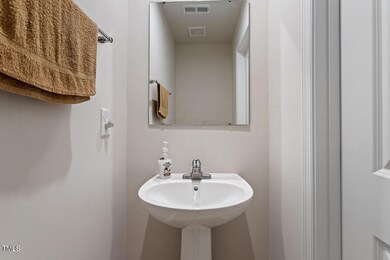
61 Cutty Way Angier, NC 27501
Highlights
- Open Floorplan
- 2 Car Attached Garage
- Double Vanity
- Traditional Architecture
- Eat-In Kitchen
- Walk-In Closet
About This Home
As of February 2025Beautiful home for beautiful price, first come first serve for a life ever so nice.
Elegant and Timeless Elm Model in Partridge Village! Nestled in the charming community of Partridge Village, this Rare Elm model home offers a perfect blend of classic style and modern convenience. The property, surrounded by picturesque views and scenic sunsets, is designed for those who appreciate both elegance and ease of living.
5 Bedrooms, 2.5 Baths: With five spacious bedrooms and two-and-a-half baths, this home is ideal for those who love hosting.
Open, Light-Filled Layout: An L-shaped, open floor plan creates a seamless flow from one room to the next, making it easy to entertain and enjoy family gatherings. Sunlight fills the home, enhancing its inviting atmosphere.
Gourmet Kitchen with Granite Island: The kitchen, featuring granite counters with a large island, is not only functional but stylish—a dream for preparing meals and entertaining guests.
Easy-Maintenance Exterior: Enjoy the beauty of a well-maintained home with minimal upkeep, giving you more time to relax and enjoy the serene surroundings.
Spacious Backyard with Patio Slider Access: Step outside through the rear slider to a large, level lot—perfect for outdoor gatherings, play, or relaxation.
This home has been gently lived in and is move-in ready, so there's no need to wait for new construction. Pet free smoke free, owner occupied home. Embrace the lifestyle and charm of Partridge Village today with a home that offers everything you could wish for!
Seller is offering to pay for a home warranty from America's Preferred Home Warranty (APHW) at closing for $499.
Home Details
Home Type
- Single Family
Est. Annual Taxes
- $4,224
Year Built
- Built in 2023
Lot Details
- 0.25 Acre Lot
- Landscaped
- Level Lot
HOA Fees
- $50 Monthly HOA Fees
Parking
- 2 Car Attached Garage
- Garage Door Opener
- 2 Open Parking Spaces
Home Design
- Traditional Architecture
- Slab Foundation
- Shingle Roof
- Vinyl Siding
Interior Spaces
- 2,225 Sq Ft Home
- 2-Story Property
- Open Floorplan
- Family Room
- Dining Room
- Storage
- Pull Down Stairs to Attic
Kitchen
- Eat-In Kitchen
- Electric Range
- Microwave
- Dishwasher
- Kitchen Island
- Disposal
Flooring
- Carpet
- Vinyl
Bedrooms and Bathrooms
- 5 Bedrooms
- Walk-In Closet
- Double Vanity
- Bathtub with Shower
- Walk-in Shower
Laundry
- Laundry Room
- Laundry on upper level
- Dryer
Schools
- Harnett County Schools Elementary And Middle School
- Harnett County Schools High School
Additional Features
- Patio
- Forced Air Heating and Cooling System
Community Details
- Hrw Association, Phone Number (919) 787-9000
- Partridge Village Subdivision
Listing and Financial Details
- Assessor Parcel Number 0652-91-7548.000
Map
Home Values in the Area
Average Home Value in this Area
Property History
| Date | Event | Price | Change | Sq Ft Price |
|---|---|---|---|---|
| 02/04/2025 02/04/25 | Sold | $279,480 | 0.0% | $126 / Sq Ft |
| 01/20/2025 01/20/25 | Pending | -- | -- | -- |
| 01/14/2025 01/14/25 | Price Changed | $279,480 | -30.0% | $126 / Sq Ft |
| 01/08/2025 01/08/25 | Price Changed | $399,480 | +17.7% | $180 / Sq Ft |
| 01/04/2025 01/04/25 | Price Changed | $339,480 | +13.7% | $153 / Sq Ft |
| 12/20/2024 12/20/24 | Price Changed | $298,480 | -6.3% | $134 / Sq Ft |
| 11/25/2024 11/25/24 | Price Changed | $318,480 | -3.3% | $143 / Sq Ft |
| 10/28/2024 10/28/24 | For Sale | $329,480 | -- | $148 / Sq Ft |
Similar Homes in Angier, NC
Source: Doorify MLS
MLS Number: 10060477
- 390 Hunting Wood Dr
- 45 Florentine Ct
- 278 Gianna Dr
- 449 Winding Creek Dr
- 542 Winding Creek Dr
- 556 Winding Creek Dr
- 248 Gianna Dr
- 539 Winding Creek Dr
- 568 Winding Creek Dr
- 553 Winding Creek Dr
- 401 Winding Creek Dr
- 416 Winding Creek Dr
- 580 Winding Creek Dr
- 290 Gianna Dr
- 579 Winding Creek Dr
- 265 Day Farm Dr
- 243 Day Farm Dr
- 213 Day Farm Dr
- 80 Bella Vita Way
- 234 Day Farm Dr
