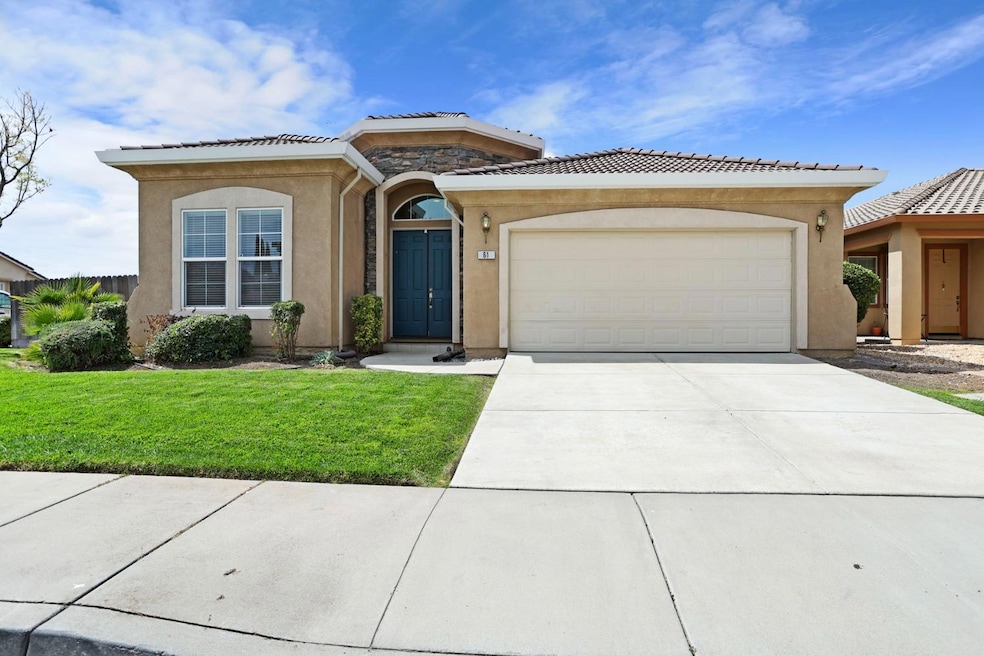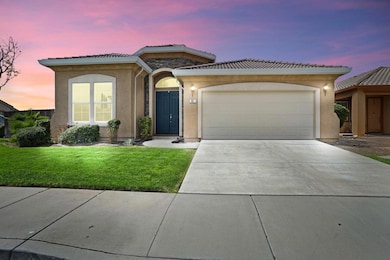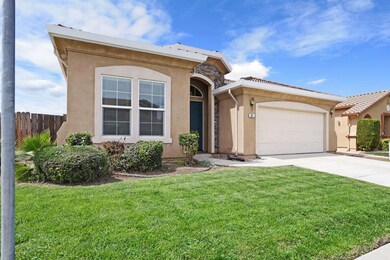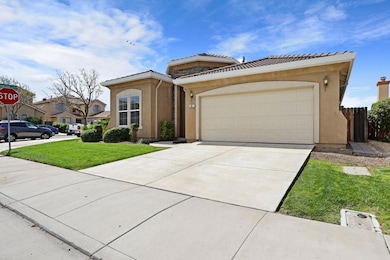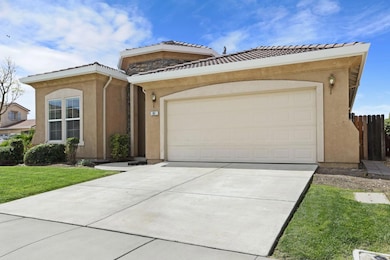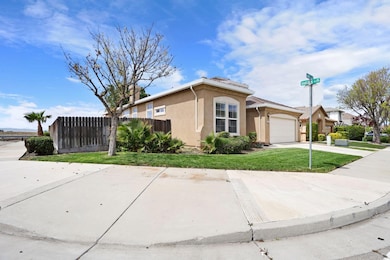
Estimated payment $4,970/month
Highlights
- Contemporary Architecture
- Main Floor Primary Bedroom
- No HOA
- John C. Kimball High School Rated A-
- Open Floorplan
- Breakfast Area or Nook
About This Home
Welcome to this stunning one-story home, offering the perfect blend of modern design and comfort. With 4 spacious bedrooms and 3 full bathrooms, this home provides plenty of room for family and guests. Step inside to find a welcoming family room, complete with a cozy fireplace that adds warmth and charm. The expansive living room and formal dining room offer ample space for entertaining or relaxing, with plenty of natural light pouring in through the large windows. The kitchen is a true centerpiece, featuring a generous informal dining area, a central kitchen island, and an abundance of cabinetry. A walk-in pantry ensures there's no shortage of storage, while the included appliancesrefrigerator, dishwasher, microwave, gas stove/oven, and garbage disposalmake this space both functional and stylish. Recessed lighting, high ceilings, and an abundance of windows with blinds flood the home with natural light, creating an open and airy atmosphere. The master bedroom offers a luxurious retreat, complete with a walk-in closet and en-suite bathroom for ultimate convenience. Additional features include central A/C, ceiling fans for added comfort. Step outside to the expansive patio, perfect for entertaining. Don't miss the opportunity to make this beautiful house your home!
Listing Agent
Colleen Malcomson
Realty1Team License #01485627
Home Details
Home Type
- Single Family
Est. Annual Taxes
- $6,894
Year Built
- Built in 2002
Lot Details
- 6,312 Sq Ft Lot
Parking
- 2 Car Garage
- Front Facing Garage
Home Design
- Contemporary Architecture
- Brick Exterior Construction
- Concrete Foundation
- Slab Foundation
- Tile Roof
- Concrete Perimeter Foundation
- Stucco
Interior Spaces
- 2,437 Sq Ft Home
- Ceiling Fan
- Family Room with Fireplace
- Open Floorplan
- Living Room
- Dining Room
- Laundry in unit
Kitchen
- Breakfast Area or Nook
- Gas Cooktop
- Microwave
- Dishwasher
- Kitchen Island
- Tile Countertops
- Disposal
Flooring
- Carpet
- Linoleum
- Laminate
- Tile
Bedrooms and Bathrooms
- 4 Bedrooms
- Primary Bedroom on Main
- Walk-In Closet
- 3 Full Bathrooms
- Secondary Bathroom Double Sinks
- Bathtub with Shower
- Separate Shower
Home Security
- Carbon Monoxide Detectors
- Fire and Smoke Detector
Utilities
- Central Heating and Cooling System
- 220 Volts
Community Details
- No Home Owners Association
- Net Lease
Listing and Financial Details
- Assessor Parcel Number 240-380-24
Map
Home Values in the Area
Average Home Value in this Area
Tax History
| Year | Tax Paid | Tax Assessment Tax Assessment Total Assessment is a certain percentage of the fair market value that is determined by local assessors to be the total taxable value of land and additions on the property. | Land | Improvement |
|---|---|---|---|---|
| 2024 | $6,894 | $506,519 | $151,921 | $354,598 |
| 2023 | $6,775 | $496,589 | $148,943 | $347,646 |
| 2022 | $6,908 | $486,853 | $146,023 | $340,830 |
| 2021 | $6,801 | $477,308 | $143,160 | $334,148 |
| 2020 | $6,737 | $472,415 | $141,693 | $330,722 |
| 2019 | $6,623 | $463,153 | $138,915 | $324,238 |
| 2018 | $6,494 | $454,073 | $136,192 | $317,881 |
| 2017 | $6,212 | $445,171 | $133,522 | $311,649 |
| 2016 | $6,245 | $436,446 | $130,905 | $305,541 |
| 2014 | $5,477 | $383,000 | $115,000 | $268,000 |
Property History
| Date | Event | Price | Change | Sq Ft Price |
|---|---|---|---|---|
| 04/11/2025 04/11/25 | For Sale | $789,000 | -- | $324 / Sq Ft |
Deed History
| Date | Type | Sale Price | Title Company |
|---|---|---|---|
| Deed | -- | None Listed On Document | |
| Grant Deed | $357,000 | First Amer Title Co |
Mortgage History
| Date | Status | Loan Amount | Loan Type |
|---|---|---|---|
| Previous Owner | $289,700 | Unknown | |
| Previous Owner | $285,396 | No Value Available | |
| Closed | $71,191 | No Value Available |
Similar Homes in Tracy, CA
Source: MetroList
MLS Number: 225043574
APN: 240-380-24
- 180 Steven Bridges Ln
- 2271 Tennis Ln
- 2164 Diego Ct
- 353 Michael Cox Ln
- 2114 Diego Ct
- 2228 Golden Leaf Ln
- 423 Riley Ct
- 2583 Kinsey Way
- 563 Veneto Ct
- 492 Banff Ct
- 1945 Harvest Landing Ct
- 1942 Calafia Ct
- 484 Presidio Place
- 1940 Briarwood Ct
- 524 Presidio Place
- 550 N Corral Hollow
- 901 Saffron Dr
- 450 Belmont Ln
- 947 Forecast Ln
- 1880 Lone Fox Ct
