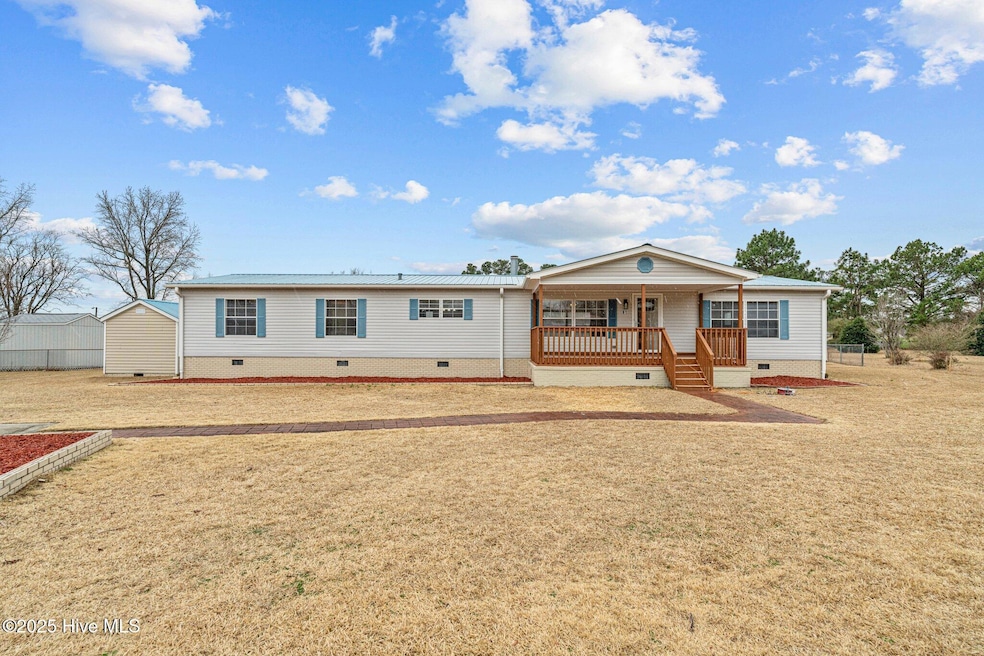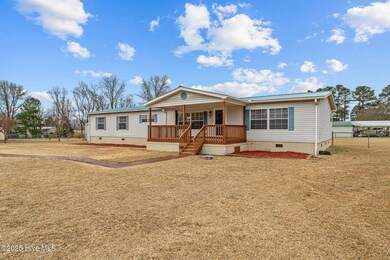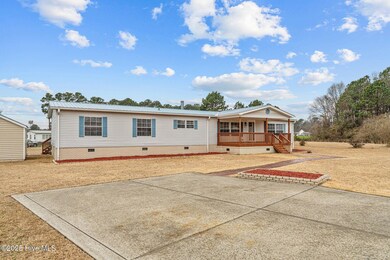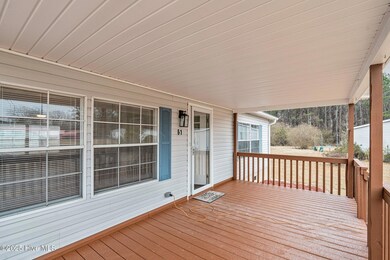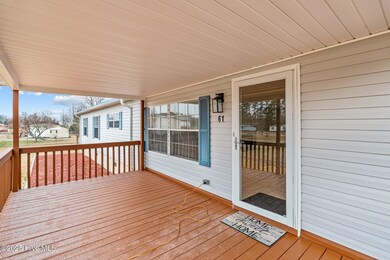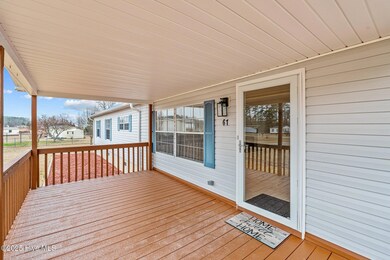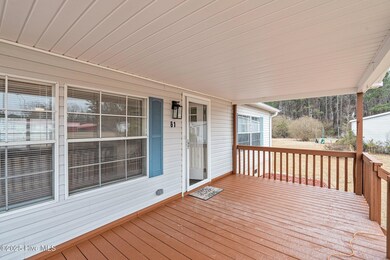
61 Greenhouse Ct Lillington, NC 27546
Estimated payment $1,595/month
Highlights
- Deck
- No HOA
- Screened Patio
- 2 Fireplaces
- Porch
- Laundry closet
About This Home
Welcome to this beautifully renovated 4-bedroom, 2-bathroom home, nestled on nearly an acre of lush land, offering plenty of space for outdoor activities and expansion. Inside, you'll find a modern and stylish design that blends comfort with functionality. The home features spacious bedrooms, contemporary finishes, and an open-concept living area perfect for both relaxation and entertaining.The two pristine bathrooms are a standout with their sleek touch screen mirrors that offer adjustable lighting and built-in defrost features, ensuring a perfect reflection every time. Bluetooth-enabled exhaust fans provide added convenience and comfort.The property is complete with two versatile sheds, ideal for storage, workshops, or hobbies, and the large lot offers ample room for gardening, play, or future projects. With this home, you get a combination of modern luxury, practicality, and the beauty of nature, all in a peaceful setting. Don't miss out on this incredible opportunity!
Home Details
Home Type
- Single Family
Est. Annual Taxes
- $850
Year Built
- Built in 1999
Lot Details
- 0.81 Acre Lot
- Chain Link Fence
- Property is zoned RA-30
Home Design
- Wood Frame Construction
- Metal Roof
- Vinyl Siding
- Stick Built Home
Interior Spaces
- 2,052 Sq Ft Home
- 1-Story Property
- Ceiling Fan
- 2 Fireplaces
- Combination Dining and Living Room
- Crawl Space
- Attic Access Panel
- Fire and Smoke Detector
- Laundry closet
Kitchen
- Stove
- Dishwasher
Flooring
- Tile
- Luxury Vinyl Plank Tile
Bedrooms and Bathrooms
- 4 Bedrooms
- 2 Full Bathrooms
Parking
- 2 Parking Spaces
- Driveway
- Paved Parking
Outdoor Features
- Deck
- Screened Patio
- Shed
- Porch
Schools
- Boone Trail Elementary School
- Western Harnett Middle School
- Western Harnett High School
Utilities
- Heat Pump System
- Electric Water Heater
- Fuel Tank
Community Details
- No Home Owners Association
Listing and Financial Details
- Tax Lot 9
- Assessor Parcel Number 130620 0002 23
Map
Home Values in the Area
Average Home Value in this Area
Property History
| Date | Event | Price | Change | Sq Ft Price |
|---|---|---|---|---|
| 03/30/2025 03/30/25 | Pending | -- | -- | -- |
| 03/07/2025 03/07/25 | For Sale | $273,000 | -0.7% | $133 / Sq Ft |
| 02/20/2025 02/20/25 | For Sale | $275,000 | -- | $134 / Sq Ft |
Similar Homes in the area
Source: Hive MLS
MLS Number: 100493123
APN: 130620 0002 23
- 109 Hawksmoore Ln
- 5137 Spring Hill Church Rd
- 346 Duncan Creek Rd Unit 160
- 394 Duncan Creek Rd
- 394 Duncan Creek Rd Unit 158
- 472 Duncan Creek Rd Unit 155
- 452 Duncan Creek Rd Unit 156
- 452 Duncan Creek Rd
- 508 Duncan Creek Rd Unit 153
- 320 Duncan Creek Rd Unit 161
- 217 Duncan Creek Rd Unit 124
- 217 Duncan Creek Rd
- 439 Duncan Creek Rd
- 439 Duncan Creek Rd Unit 140
- 457 Duncan Creek Rd
- 457 Duncan Creek Rd Unit 141
- 544 Duncan Creek Rd Unit 151
- 367 Duncan Creek Rd
- 367 Duncan Creek Rd Unit 129
- 275 Duncan Creek Rd
