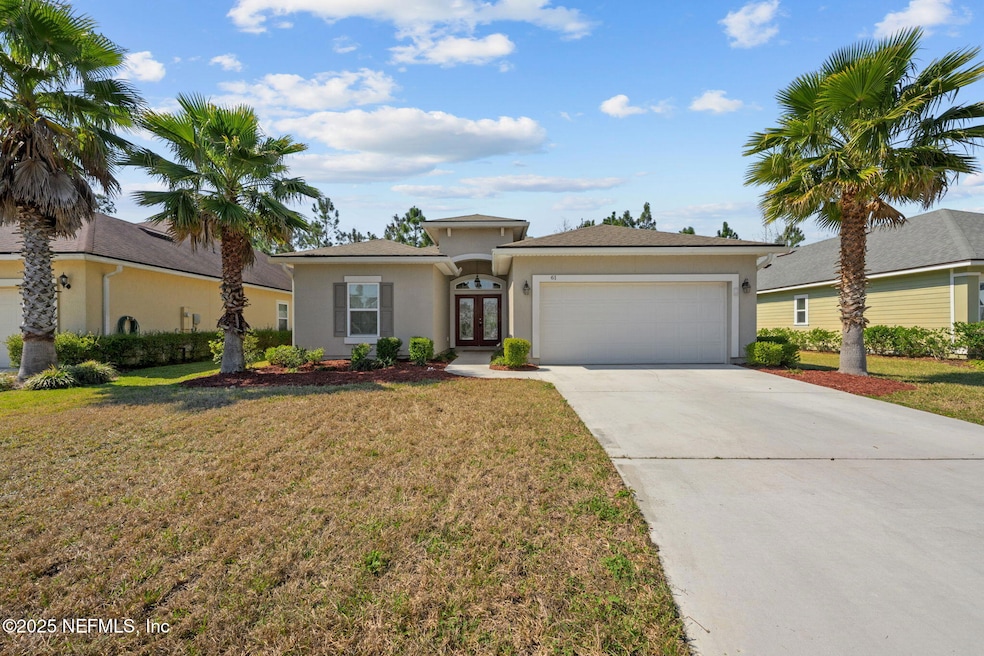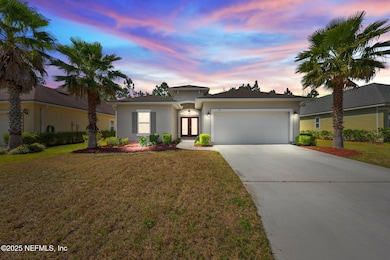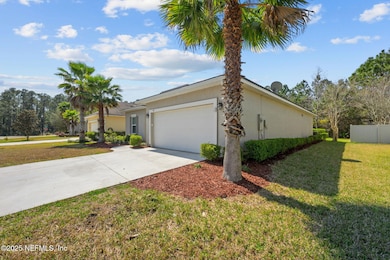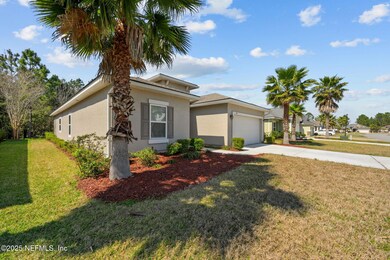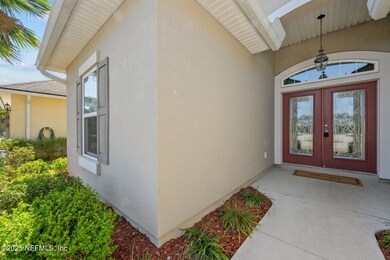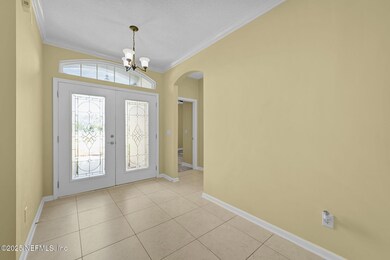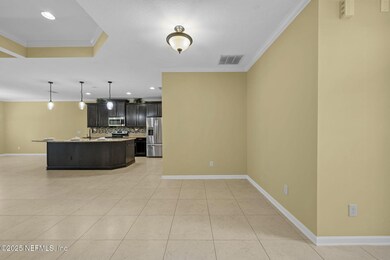
61 Grey Hawk Dr St. Augustine, FL 32092
Estimated payment $2,633/month
Highlights
- Screened Porch
- Central Heating and Cooling System
- East Facing Home
- Mill Creek Academy Rated A
- 2 Car Garage
- 1-Story Property
About This Home
Nestled at 61 Grey Hawk Dr, St. Augustine, FL, this charming home, built in 2015, features three spacious bedrooms and two bathrooms, offering 1,747 square feet of comfortable living space. The property is in excellent condition and boasts an ideal location, just minutes away from the outlet mall, an array of shopping options, and numerous restaurants. Additionally, the pristine shores of Vilano Beach are a mere 15-20 minute drive, making this residence a perfect blend of convenience and coastal living. Don't miss the opportunity to make this delightful home yours!
Home Details
Home Type
- Single Family
Est. Annual Taxes
- $3,213
Year Built
- Built in 2015
Lot Details
- 6,098 Sq Ft Lot
- East Facing Home
HOA Fees
- $81 Monthly HOA Fees
Parking
- 2 Car Garage
- Garage Door Opener
- Off-Street Parking
Home Design
- Shingle Roof
Interior Spaces
- 1,747 Sq Ft Home
- 1-Story Property
- Screened Porch
Kitchen
- Electric Oven
- Electric Range
- Microwave
- Dishwasher
Bedrooms and Bathrooms
- 3 Bedrooms
- 2 Full Bathrooms
Laundry
- Dryer
- Front Loading Washer
Utilities
- Central Heating and Cooling System
Community Details
- Grey Hawk Estates Subdivision
Listing and Financial Details
- Assessor Parcel Number 0874210030
Map
Home Values in the Area
Average Home Value in this Area
Tax History
| Year | Tax Paid | Tax Assessment Tax Assessment Total Assessment is a certain percentage of the fair market value that is determined by local assessors to be the total taxable value of land and additions on the property. | Land | Improvement |
|---|---|---|---|---|
| 2024 | $3,148 | $274,344 | -- | -- |
| 2023 | $3,148 | $266,353 | $0 | $0 |
| 2022 | $3,055 | $258,595 | $56,000 | $202,595 |
| 2021 | $3,064 | $214,402 | $0 | $0 |
| 2020 | $3,098 | $214,436 | $0 | $0 |
| 2019 | $3,112 | $205,539 | $0 | $0 |
| 2018 | $2,208 | $178,955 | $0 | $0 |
| 2017 | $2,209 | $176,056 | $40,000 | $136,056 |
| 2016 | $2,280 | $176,056 | $0 | $0 |
| 2015 | $109 | $7,230 | $0 | $0 |
Property History
| Date | Event | Price | Change | Sq Ft Price |
|---|---|---|---|---|
| 04/21/2025 04/21/25 | Price Changed | $410,000 | -1.2% | $235 / Sq Ft |
| 02/28/2025 02/28/25 | For Sale | $415,000 | +69.4% | $238 / Sq Ft |
| 12/17/2023 12/17/23 | Off Market | $245,000 | -- | -- |
| 12/17/2023 12/17/23 | Off Market | $205,000 | -- | -- |
| 05/21/2019 05/21/19 | Sold | $245,000 | +0.4% | $140 / Sq Ft |
| 05/06/2019 05/06/19 | Pending | -- | -- | -- |
| 04/11/2019 04/11/19 | For Sale | $244,000 | +19.0% | $140 / Sq Ft |
| 12/31/2015 12/31/15 | Sold | $205,000 | -4.2% | $120 / Sq Ft |
| 10/16/2015 10/16/15 | Pending | -- | -- | -- |
| 08/25/2015 08/25/15 | For Sale | $213,990 | -- | $125 / Sq Ft |
Deed History
| Date | Type | Sale Price | Title Company |
|---|---|---|---|
| Warranty Deed | $245,000 | Landmark Title | |
| Warranty Deed | $205,000 | Dream Finders Title Llc |
Mortgage History
| Date | Status | Loan Amount | Loan Type |
|---|---|---|---|
| Open | $196,000 | New Conventional | |
| Previous Owner | $79,600 | New Conventional | |
| Previous Owner | $155,000 | New Conventional |
Similar Homes in the area
Source: realMLS (Northeast Florida Multiple Listing Service)
MLS Number: 2072820
APN: 087421-0030
- 135 Grey Hawk Dr
- 1112 Hawk Watch Cir
- 2005 Fieldstone Ct
- 145 Whisper Ridge Dr
- 2121 Sandy Branch Place
- 1804 Woodstone Way
- 2960 State Road 16
- 204 Tintamarre Dr
- 254 Tintamarre Dr
- 281 Tintamarre Dr
- 347 Tintamarre Dr
- 424 Downs Corner Rd
- 345 Downs Corner Rd
- 392 Downs Corner Rd
- 105 Crown Colony Rd
- 301 Downs Corner Rd
- 300 Downs Corner Rd
- 194 Crown Colony Rd
- 267 Downs Corner Rd
- 141 King George Ave
