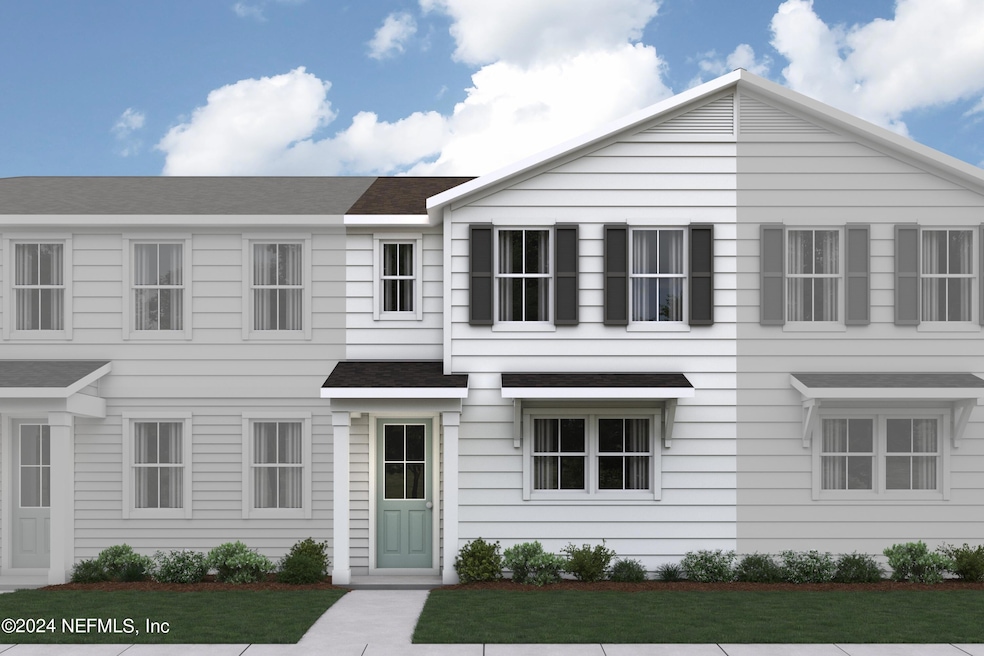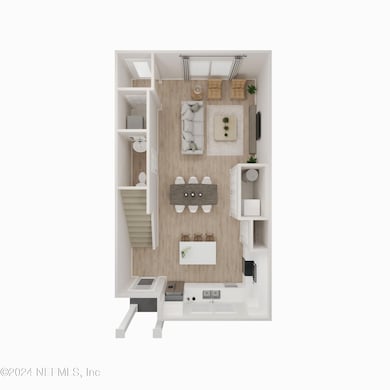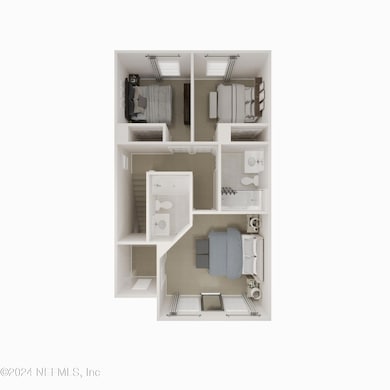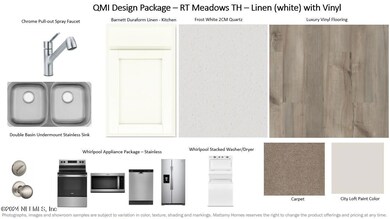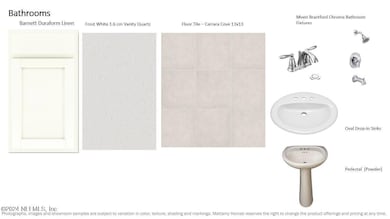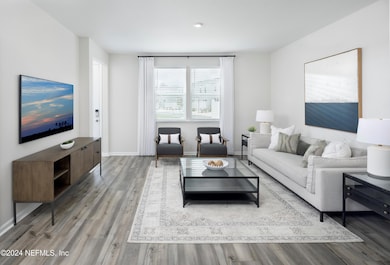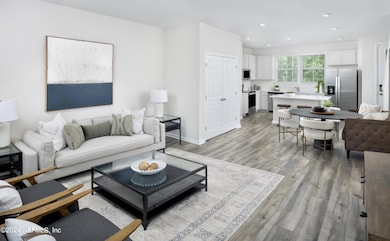
61 Harrow Cove Saint Johns, FL 32259
RiverTown NeighborhoodEstimated payment $1,804/month
Highlights
- Fitness Center
- Under Construction
- Clubhouse
- Freedom Crossing Academy Rated A
- Open Floorplan
- Tennis Courts
About This Home
LOT 4 - The Carver, 1288 sf with 3 bedrooms / 2.5 bathrooms, is an interior townhome. The home's open design with kitchen, dining, and great room is abundant with natural light. Luxury vinyl plank throughout first floor. Well-appointed kitchen with Quartz countertops, 42'' upper cabinetry, island with breakfast bar & all appliances included. Stackable W/D & powder room on first floor; owner's suite & second bedroom upstairs with plush carpeting. Includes 2'' faux wood blinds. New homes designed with affordability in mind. Owner occupant purchasers only & deed restrictions apply; call to learn more. RIVERTOWN is a master-planned community nestled along the pristine shores of the St Johns River. Each amenity is geared toward staying fit, meeting new friends, trying new activities, and having fun in NE FL's sunshine. RiverTown is designed to connect its residents to the beautiful natural surroundings with neighborhood parks overlooking picturesque lakes and preserve, w/miles of trails These pictures are representation of the models only.
Townhouse Details
Home Type
- Townhome
Year Built
- Built in 2024 | Under Construction
Lot Details
- North Facing Home
HOA Fees
- $158 Monthly HOA Fees
Parking
- Off-Street Parking
Home Design
- Wood Frame Construction
- Shingle Roof
Interior Spaces
- 1,288 Sq Ft Home
- 2-Story Property
- Open Floorplan
- Smart Thermostat
- Stacked Washer and Dryer
Kitchen
- Breakfast Bar
- Electric Range
- Microwave
- Dishwasher
- Kitchen Island
- Disposal
Flooring
- Carpet
- Vinyl
Bedrooms and Bathrooms
- 3 Bedrooms
- Walk-In Closet
- Shower Only
Utilities
- Central Heating and Cooling System
- Electric Water Heater
Listing and Financial Details
- Assessor Parcel Number 0007280040
Community Details
Overview
- Rivertown The Meadows Subdivision
Amenities
- Clubhouse
Recreation
- Tennis Courts
- Community Basketball Court
- Community Playground
- Fitness Center
- Park
- Dog Park
- Jogging Path
Map
Home Values in the Area
Average Home Value in this Area
Tax History
| Year | Tax Paid | Tax Assessment Tax Assessment Total Assessment is a certain percentage of the fair market value that is determined by local assessors to be the total taxable value of land and additions on the property. | Land | Improvement |
|---|---|---|---|---|
| 2024 | -- | $60,000 | $60,000 | -- |
| 2023 | -- | $189,842 | $60,000 | $129,842 |
Property History
| Date | Event | Price | Change | Sq Ft Price |
|---|---|---|---|---|
| 04/16/2025 04/16/25 | Price Changed | $250,000 | -0.4% | $194 / Sq Ft |
| 04/04/2025 04/04/25 | Price Changed | $251,000 | -0.4% | $195 / Sq Ft |
| 03/27/2025 03/27/25 | Price Changed | $252,000 | -1.2% | $196 / Sq Ft |
| 02/19/2025 02/19/25 | Price Changed | $255,000 | -2.3% | $198 / Sq Ft |
| 01/31/2025 01/31/25 | Price Changed | $260,990 | -1.9% | $203 / Sq Ft |
| 11/07/2024 11/07/24 | Price Changed | $265,990 | -6.7% | $207 / Sq Ft |
| 09/06/2024 09/06/24 | Price Changed | $284,990 | -5.0% | $221 / Sq Ft |
| 08/02/2024 08/02/24 | For Sale | $299,990 | -- | $233 / Sq Ft |
Similar Homes in Saint Johns, FL
Source: realMLS (Northeast Florida Multiple Listing Service)
MLS Number: 2040612
APN: 000728-0040
- 162 Albright Ct
- 184 Albright Ct
- 139 Albright Ct
- 299 Spruce Hill Point
- 255 Hiddenbrook Place
- 267 Hiddenbrook Place
- 296 Spruce Hill Point
- 219 Hiddenbrook Place
- 287 Spruce Hill Point
- 262 Hiddenbrook Place
- 320 Spruce Hill Point
- 153 Albright Ct
- 247 Hiddenbrook Place
- 200 Hiddenbrook Place
- 220 Hiddenbrook Place
- 302 Spruce Hill Point
- 284 Spruce Hill Point
- 209 Hiddenbrook Place
- 142 Hiddenbrook Place
- 73 Barton Creek Dr
