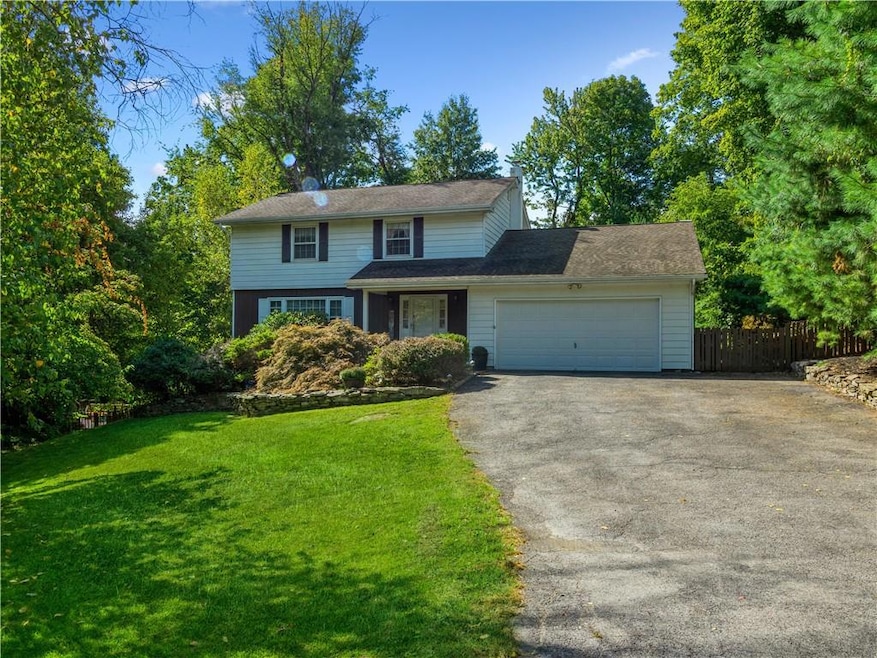
61 High Acres Dr Poughkeepsie, NY 12603
LaGrange NeighborhoodHighlights
- Colonial Architecture
- Deck
- Cathedral Ceiling
- Arlington High School Rated A-
- Partially Wooded Lot
- Wood Flooring
About This Home
As of July 2024Welcome to this beautiful, well maintained 4 Bedroom, 2.5 Colonial located in Scenic Hills Neighborhood. Welcoming front porch invites you into a Light & Bright Formal Living & Dining Room w/Bay Window, Gleaming Hardwood Floors. Recently updated Open Concept Eat In Kitchen w/Cherry Cabinets, SS Appliances, Corian Countertop overlooks a Large Family Room with Woodburning Fireplace, Custom Built-In Wall Cabinets, Vaulted Ceilings. French Dooor leads to a New 4 Season Heated Sunroom which has tons of Windows & opens to New oversized 14 x 20 Trex Deck. The Upper Level consists of Master Bedroom Suite with Updated Bath & Walk in Closet, 3 Additional Bedrooms & Full Bath. Central A/C, Unfinished Walkout basement has endlesspossibilities. Convenient Location to TSP, Metro North Trains. Town Water & Sewer. Arlington Schools, Tax without NYS Star Credit which is approx. $828 per year Additional Information: Amenities:Stall Shower,HeatingFuel:Oil Above Ground,ParkingFeatures:2 Car Attached,
Last Agent to Sell the Property
BHHS Hudson Valley Properties Brokerage Phone: (845) 896-9000 License #30NU0938494

Home Details
Home Type
- Single Family
Est. Annual Taxes
- $11,622
Year Built
- Built in 1971
Lot Details
- 0.45 Acre Lot
- Sloped Lot
- Partially Wooded Lot
Home Design
- Colonial Architecture
- Frame Construction
Interior Spaces
- 2,324 Sq Ft Home
- 2-Story Property
- Cathedral Ceiling
- Ceiling Fan
- 1 Fireplace
- Entrance Foyer
- Formal Dining Room
- Unfinished Basement
- Basement Fills Entire Space Under The House
Kitchen
- Eat-In Kitchen
- Dishwasher
- Stainless Steel Appliances
Flooring
- Wood
- Carpet
Bedrooms and Bathrooms
- 4 Bedrooms
- En-Suite Primary Bedroom
- Walk-In Closet
Laundry
- Dryer
- Washer
Parking
- 2 Car Attached Garage
- Garage Door Opener
- Driveway
Outdoor Features
- Deck
Schools
- Overlook Primary Elementary School
- Union Vale Middle School
- Arlington High School
Utilities
- Central Air
- Baseboard Heating
- Heating System Uses Oil
- Oil Water Heater
Listing and Financial Details
- Exclusions: Chandelier(s)
- Assessor Parcel Number 133400-6360-01-430515-0000
Map
Home Values in the Area
Average Home Value in this Area
Property History
| Date | Event | Price | Change | Sq Ft Price |
|---|---|---|---|---|
| 07/24/2024 07/24/24 | Sold | $499,999 | -1.8% | $215 / Sq Ft |
| 05/13/2024 05/13/24 | Pending | -- | -- | -- |
| 04/19/2024 04/19/24 | For Sale | $509,000 | -- | $219 / Sq Ft |
Tax History
| Year | Tax Paid | Tax Assessment Tax Assessment Total Assessment is a certain percentage of the fair market value that is determined by local assessors to be the total taxable value of land and additions on the property. | Land | Improvement |
|---|---|---|---|---|
| 2023 | $13,676 | $299,300 | $53,600 | $245,700 |
| 2022 | $12,809 | $299,300 | $53,600 | $245,700 |
| 2021 | $11,748 | $269,300 | $53,600 | $215,700 |
| 2020 | $8,920 | $269,300 | $53,600 | $215,700 |
| 2019 | $8,810 | $269,300 | $53,600 | $215,700 |
| 2018 | $8,565 | $258,900 | $53,600 | $205,300 |
| 2017 | $8,441 | $258,900 | $53,600 | $205,300 |
| 2016 | $8,302 | $258,900 | $53,600 | $205,300 |
| 2015 | -- | $258,900 | $53,600 | $205,300 |
| 2014 | -- | $258,900 | $53,600 | $205,300 |
Mortgage History
| Date | Status | Loan Amount | Loan Type |
|---|---|---|---|
| Open | $399,999 | Stand Alone Refi Refinance Of Original Loan | |
| Previous Owner | $205,000 | Purchase Money Mortgage |
Deed History
| Date | Type | Sale Price | Title Company |
|---|---|---|---|
| Deed | $500,000 | Stewart Title | |
| Deed | $280,000 | -- | |
| Deed | $280,000 | -- |
Similar Homes in Poughkeepsie, NY
Source: OneKey® MLS
MLS Number: H6302036
APN: 133400-6360-01-430515-0000
- 3 Mark Vincent Dr
- 46 High Acres Dr
- 0 Titusville Rd Unit KEYH6321792
- 45 Manor Dr W
- 321 Titusville Rd Unit 93
- 102 Simone Dr
- 16 Bushwick Rd
- 8 High Acres Dr
- 37 Feller Rd
- 508 Noxon Rd
- 13 Feller Ct
- 14 Stonehedge Dr
- 14 Hillview Dr
- 157 Bart Dr
- 210 Noxon Rd
- 55 Daley Rd
- 0 Smith Rd Unit KEY849857
- 782 Freedom Plains Rd
- 0 Bushwick Rd Unit KEY844910
- 0 Freedom Plains Rd Unit ONEH6306348
