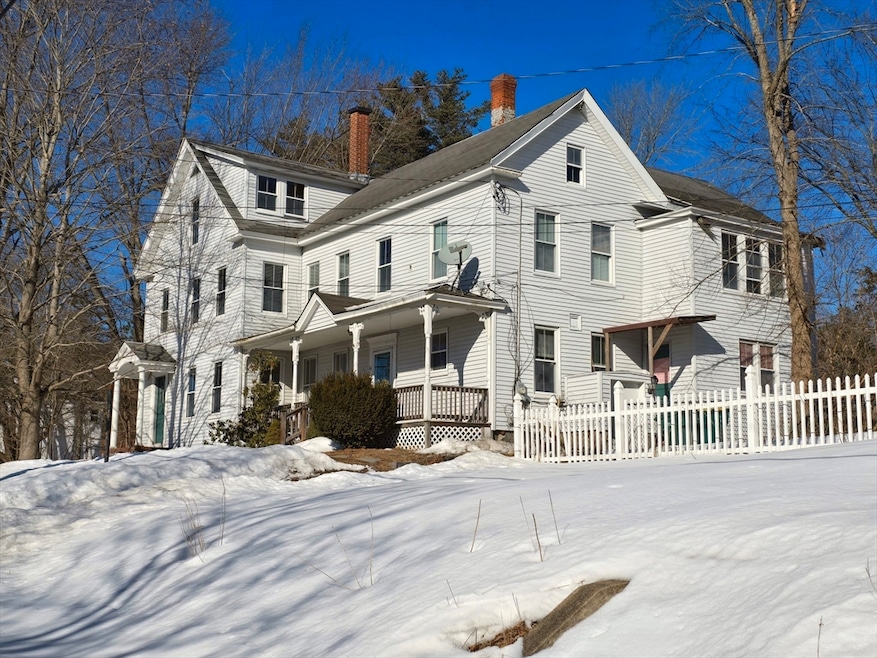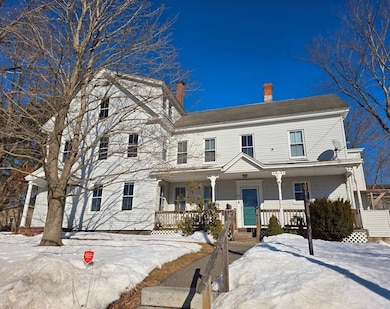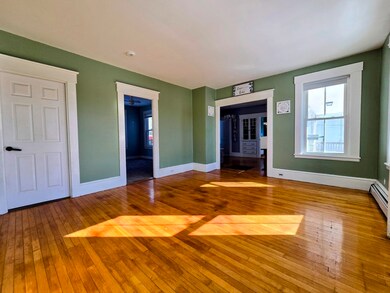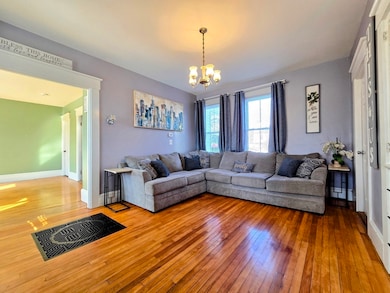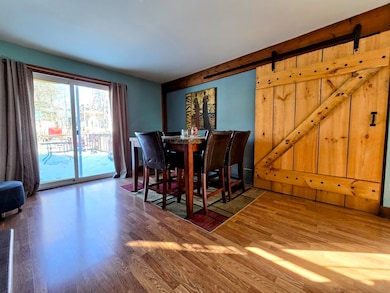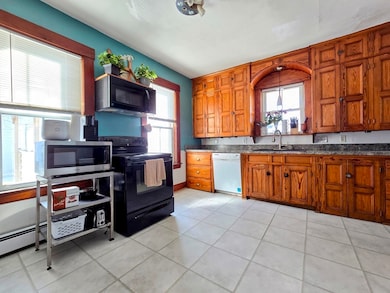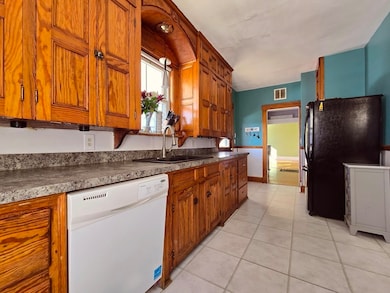
61 Highland St Winchendon, MA 01475
Estimated payment $2,566/month
Highlights
- Medical Services
- Deck
- Property is near public transit
- Colonial Architecture
- Wood Burning Stove
- Wood Flooring
About This Home
Endless space and a backyard made for memories! This 5-bedroom, 2-bathroom home offers over 3,400 square feet of versatile living space, perfect for comfort and functionality. The large backyard and deck provide an ideal setting for outdoor gatherings, play, gardening, or simply unwinding. Inside, the expansive layout offers endless possibilities — whether you need extra bedrooms, a home office, or a dedicated entertainment or creative space. With its generous square footage and welcoming atmosphere, this home is designed for both relaxation and convenience. Don't miss out on this incredible opportunity — schedule your private showing today!
Home Details
Home Type
- Single Family
Est. Annual Taxes
- $4,011
Year Built
- Built in 1875
Lot Details
- 0.25 Acre Lot
- Near Conservation Area
- Fenced Yard
- Fenced
- Property is zoned R10
Home Design
- Colonial Architecture
- Stone Foundation
- Blown Fiberglass Insulation
- Asphalt Roof
Interior Spaces
- 3,442 Sq Ft Home
- Ceiling Fan
- Wood Burning Stove
- Home Office
- Bonus Room
- Game Room
- Attic
Kitchen
- Range
- Microwave
- Dishwasher
Flooring
- Wood
- Wall to Wall Carpet
- Laminate
- Ceramic Tile
- Vinyl
Bedrooms and Bathrooms
- 5 Bedrooms
- Primary Bedroom on Main
- 2 Full Bathrooms
- Bathtub with Shower
Laundry
- Dryer
- Washer
Basement
- Basement Fills Entire Space Under The House
- Interior Basement Entry
Parking
- 4 Car Parking Spaces
- Driveway
- Open Parking
- Off-Street Parking
Outdoor Features
- Bulkhead
- Deck
- Rain Gutters
- Porch
Location
- Property is near public transit
- Property is near schools
Utilities
- Window Unit Cooling System
- 4 Heating Zones
- Heating System Uses Oil
- Pellet Stove burns compressed wood to generate heat
- Baseboard Heating
- Water Heater
- High Speed Internet
Listing and Financial Details
- Assessor Parcel Number M:5A3 B:0 L:141,3493511
Community Details
Overview
- No Home Owners Association
Amenities
- Medical Services
- Shops
- Coin Laundry
Recreation
- Tennis Courts
- Community Pool
- Park
- Jogging Path
- Bike Trail
Map
Home Values in the Area
Average Home Value in this Area
Tax History
| Year | Tax Paid | Tax Assessment Tax Assessment Total Assessment is a certain percentage of the fair market value that is determined by local assessors to be the total taxable value of land and additions on the property. | Land | Improvement |
|---|---|---|---|---|
| 2024 | $3,828 | $305,300 | $33,800 | $271,500 |
| 2023 | $4,028 | $300,600 | $32,100 | $268,500 |
| 2022 | $3,894 | $257,700 | $41,200 | $216,500 |
| 2021 | $3,458 | $220,000 | $36,100 | $183,900 |
| 2020 | $3,359 | $206,300 | $34,400 | $171,900 |
| 2019 | $3,152 | $188,600 | $32,100 | $156,500 |
| 2018 | $2,934 | $169,100 | $29,700 | $139,400 |
| 2017 | $2,658 | $147,900 | $32,500 | $115,400 |
| 2016 | $2,473 | $141,900 | $30,900 | $111,000 |
| 2015 | $2,373 | $141,900 | $30,900 | $111,000 |
| 2014 | $2,223 | $139,300 | $33,400 | $105,900 |
Property History
| Date | Event | Price | Change | Sq Ft Price |
|---|---|---|---|---|
| 03/17/2025 03/17/25 | Pending | -- | -- | -- |
| 03/10/2025 03/10/25 | For Sale | $399,899 | +17.6% | $116 / Sq Ft |
| 09/27/2023 09/27/23 | Sold | $340,000 | +3.3% | $99 / Sq Ft |
| 08/02/2023 08/02/23 | Pending | -- | -- | -- |
| 07/26/2023 07/26/23 | For Sale | $329,000 | -- | $96 / Sq Ft |
Deed History
| Date | Type | Sale Price | Title Company |
|---|---|---|---|
| Deed | $144,900 | -- |
Mortgage History
| Date | Status | Loan Amount | Loan Type |
|---|---|---|---|
| Open | $333,841 | FHA | |
| Closed | $175,000 | Stand Alone Refi Refinance Of Original Loan | |
| Closed | $12,494 | No Value Available | |
| Closed | $184,000 | No Value Available | |
| Closed | $4,778 | No Value Available | |
| Closed | $108,175 | Purchase Money Mortgage | |
| Previous Owner | $52,000 | No Value Available |
Similar Homes in Winchendon, MA
Source: MLS Property Information Network (MLS PIN)
MLS Number: 73343542
APN: WINC-000053A-000000-000141
