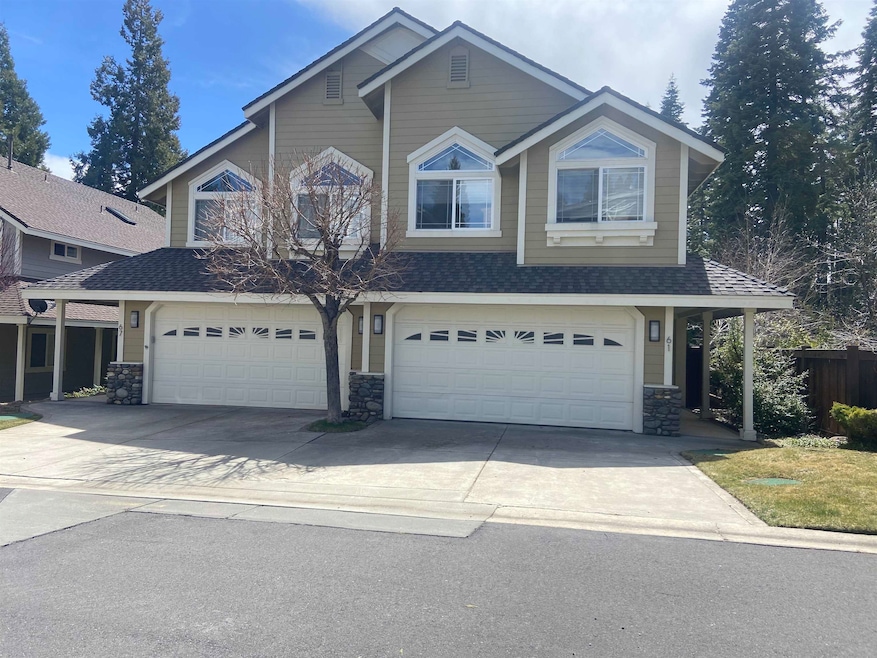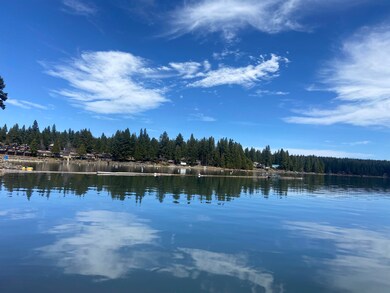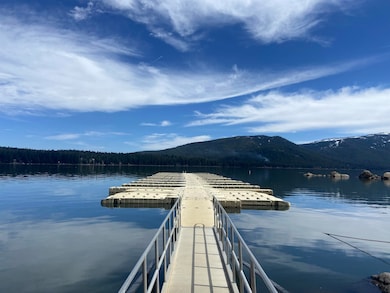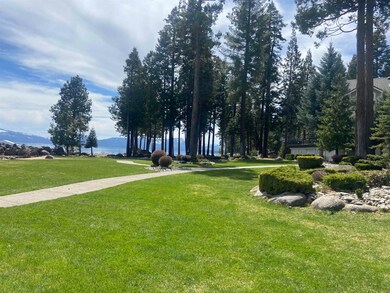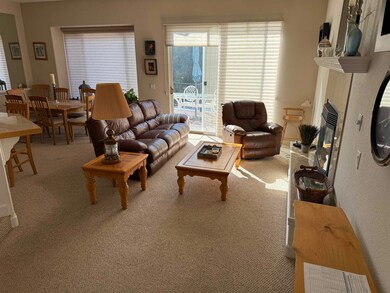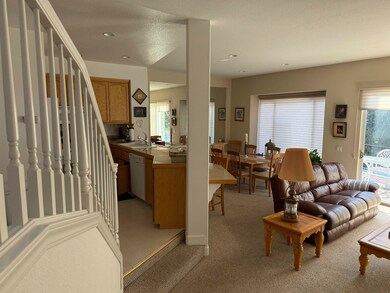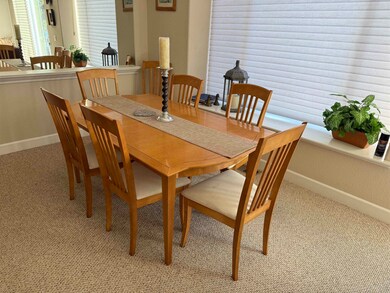
61 Lakeside Dr Lake Almanor, CA 96137
Estimated payment $3,857/month
Highlights
- Deck
- Porch
- Double Pane Windows
- Great Room
- 2 Car Attached Garage
- Cooling Available
About This Home
Lakefront Living is Great at The Almanor Lakeside Villas! Looking for the perfect mountain retreat? Discover 61 Lakeside Drive, an exclusive community nestled in the heart of the Lake Almanor Peninsula. This furnished 3-bedroom, 3.5-bathroom home offers 1,715+/- SqFt of thoughtfully designed living space, where every bedroom is a private suite and even offers a spacious open floorplan. Enjoy seamless indoor-outdoor living with a large deck, perfect for entertaining while soaking in the breathtaking scenery of the area. With easy water access, a private dock and a dedicated boat slip, your lake adventures are just steps away. Additional highlights include: Attached 2-car garage, Expansive grassy lakeside area for relaxation and recreation with views of Lake Almanor and Dyer Mountain, Low-maintenance lifestyle—HOA covers water, garbage, sewage, landscaping & snow removal! Prime location—just a short distance to restaurants, grocery stores, the marina, a brewery taproom, multiple golf courses, and more! Whether you're looking for a year-round home or a vacation getaway, this lakeside retreat is a rare find. Don't miss this opportunity—schedule a tour today!
Home Details
Home Type
- Single Family
Est. Annual Taxes
- $6,157
Year Built
- Built in 2002
Lot Details
- 2,614 Sq Ft Lot
- Street terminates at a dead end
Home Design
- Frame Construction
- Composition Roof
- Concrete Perimeter Foundation
Interior Spaces
- 1,715 Sq Ft Home
- 2-Story Property
- Gas Log Fireplace
- Double Pane Windows
- Great Room
- Living Room
- Dirt Floor
- Washer Hookup
Kitchen
- Electric Oven
- Gas Range
- Microwave
Flooring
- Carpet
- Vinyl
Bedrooms and Bathrooms
- 3 Bedrooms
- Bathtub with Shower
Parking
- 2 Car Attached Garage
- Garage Door Opener
- Driveway
- Off-Street Parking
Outdoor Features
- Deck
- Porch
Utilities
- Cooling Available
- Forced Air Heating System
- Propane Water Heater
Community Details
- Property has a Home Owners Association
- The community has rules related to covenants
Listing and Financial Details
- Assessor Parcel Number 104-430-025
Map
Home Values in the Area
Average Home Value in this Area
Tax History
| Year | Tax Paid | Tax Assessment Tax Assessment Total Assessment is a certain percentage of the fair market value that is determined by local assessors to be the total taxable value of land and additions on the property. | Land | Improvement |
|---|---|---|---|---|
| 2023 | $6,157 | $486,693 | $210,235 | $276,458 |
| 2022 | $5,620 | $477,151 | $206,113 | $271,038 |
| 2021 | $5,319 | $467,796 | $202,072 | $265,724 |
| 2020 | $5,435 | $463,000 | $200,000 | $263,000 |
| 2019 | $4,718 | $398,632 | $183,154 | $215,478 |
| 2018 | $4,526 | $390,816 | $179,563 | $211,253 |
| 2017 | $4,504 | $383,154 | $176,043 | $207,111 |
| 2016 | $4,165 | $375,642 | $172,592 | $203,050 |
| 2015 | $4,112 | $370,000 | $170,000 | $200,000 |
| 2014 | $3,253 | $286,293 | $170,771 | $115,522 |
Property History
| Date | Event | Price | Change | Sq Ft Price |
|---|---|---|---|---|
| 04/17/2025 04/17/25 | Price Changed | $599,000 | -4.2% | $349 / Sq Ft |
| 04/07/2025 04/07/25 | Price Changed | $625,000 | -3.8% | $364 / Sq Ft |
| 03/13/2025 03/13/25 | For Sale | $650,000 | +75.7% | $379 / Sq Ft |
| 08/28/2014 08/28/14 | Sold | $370,000 | -8.6% | $216 / Sq Ft |
| 06/19/2014 06/19/14 | Pending | -- | -- | -- |
| 05/28/2014 05/28/14 | For Sale | $405,000 | +42.1% | $236 / Sq Ft |
| 10/19/2012 10/19/12 | Sold | $285,000 | -5.0% | $166 / Sq Ft |
| 09/04/2012 09/04/12 | Pending | -- | -- | -- |
| 08/14/2012 08/14/12 | Price Changed | $299,888 | -2.9% | $175 / Sq Ft |
| 08/08/2012 08/08/12 | For Sale | $309,000 | -- | $180 / Sq Ft |
Deed History
| Date | Type | Sale Price | Title Company |
|---|---|---|---|
| Interfamily Deed Transfer | -- | None Available | |
| Bargain Sale Deed | -- | None Available | |
| Grant Deed | $370,000 | Cal Sierra Title Company | |
| Interfamily Deed Transfer | -- | First American Title Company | |
| Interfamily Deed Transfer | -- | First American Title Company | |
| Grant Deed | $285,000 | Chicago Title | |
| Interfamily Deed Transfer | -- | Chicago Title Co | |
| Grant Deed | $550,000 | Chicago Title Co |
Mortgage History
| Date | Status | Loan Amount | Loan Type |
|---|---|---|---|
| Previous Owner | $296,000 | New Conventional | |
| Previous Owner | $467,500 | Unknown | |
| Closed | $82,500 | No Value Available |
Similar Homes in the area
Source: Plumas Association of REALTORS®
MLS Number: 20250183
APN: 104-430-025-000
- 458 Peninsula Dr
- 454 Peninsula Dr
- 523 Peninsula Dr
- 467 Ponderosa Dr
- 542 Manzanita Way
- 533 Peninsula Dr Unit 531 Peninsula Drive
- 544 Ponderosa Dr
- 547 Ponderosa Dr
- 334 Peninsula Dr
- 627 Deep Forest Rd
- 625 Deep Forest Rd
- 601 Deep Forest Rd
- 408 Ponderosa Dr
- 215 Peninsula Dr
- 637 Peninsula Dr
- 639 Peninsula Dr
- 162 Peninsula Dr
- 663 Peninsula Dr
- 666 Peninsula Dr
- 121 Peninsula Dr
