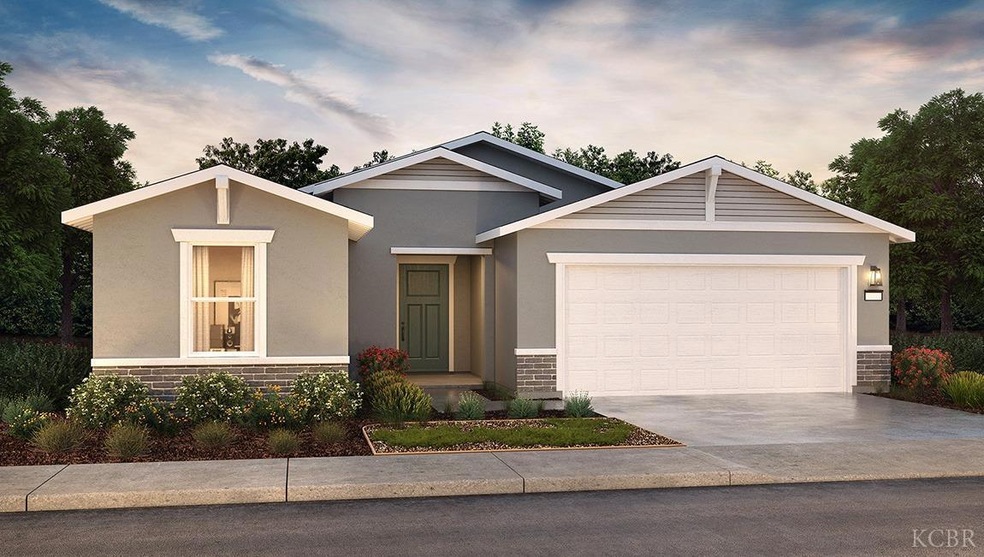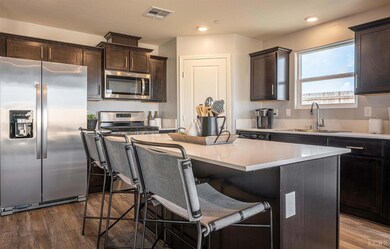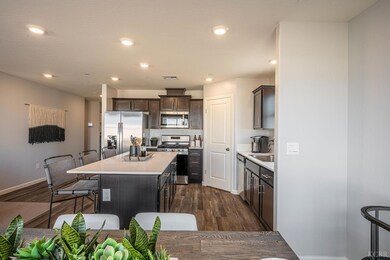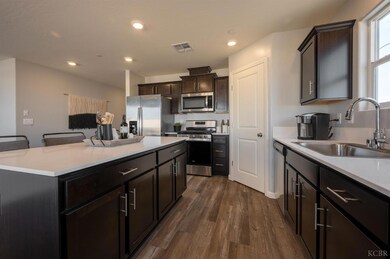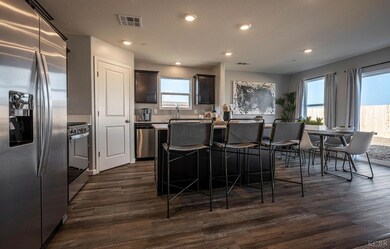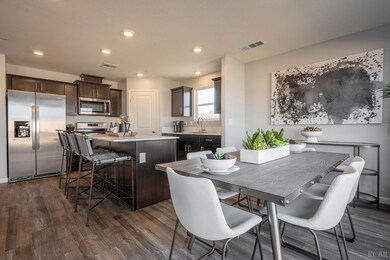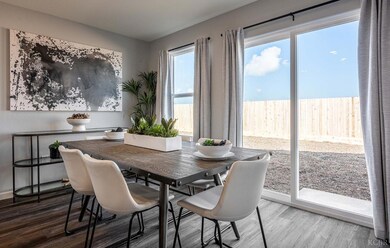
61 N Cypress St Woodlake, CA 93286
Woodlake NeighborhoodHighlights
- New Construction
- No HOA
- Central Heating and Cooling System
- Solar Power System
- 2 Car Attached Garage
- 1-Story Property
About This Home
As of March 2025Adams: This single-story, four bedroom, two bathroom home offers approximately 1,515 square feet of living space with an open-style living room and adjoining kitchen and dining area that are perfect for entertaining. The kitchen features shaker-style cabinetry with satin nickel pulls, quartz countertops, a walk-in pantry, a center island with snack bar, and Whirlpool® stainless-steel appliances including a range, microwave and dishwasher. The main suite has an adjoining bathroom with dual vanity sinks and a large walk-in closet.
Home Details
Home Type
- Single Family
Parking
- 2 Car Attached Garage
Home Design
- New Construction
- Slab Foundation
- Composition Roof
- Stucco Exterior
Interior Spaces
- 1,515 Sq Ft Home
- 1-Story Property
- Fire and Smoke Detector
Bedrooms and Bathrooms
- 4 Bedrooms
- 2 Full Bathrooms
Eco-Friendly Details
- Solar Power System
- Solar owned by a third party
Additional Features
- 5,717 Sq Ft Lot
- City Lot
- Central Heating and Cooling System
Community Details
- No Home Owners Association
Listing and Financial Details
- Builder Warranty
- Assessor Parcel Number 060280061
Map
Home Values in the Area
Average Home Value in this Area
Property History
| Date | Event | Price | Change | Sq Ft Price |
|---|---|---|---|---|
| 03/19/2025 03/19/25 | Sold | $370,770 | +4.4% | $245 / Sq Ft |
| 01/17/2025 01/17/25 | Pending | -- | -- | -- |
| 01/15/2025 01/15/25 | Price Changed | $354,990 | -1.4% | $234 / Sq Ft |
| 01/09/2025 01/09/25 | For Sale | $359,990 | -- | $238 / Sq Ft |
Similar Homes in Woodlake, CA
Source: Kings County Board of REALTORS®
MLS Number: 231319
- 19743 Avenue 344
- 538 W Woodlawn Ave Unit 7
- 544 W Woodlawn Ave Unit 6
- 198 S Myrtle St Unit 64
- 183 S Oak St Unit 104g
- 167 S Oak St Unit 103g
- 166 S Oak St Unit 102g
- 182 S Oak St Unit 101g
- 198 S Oak St Unit 66
- 582 W Mountain View Ave
- 1026 N Walnut St
- 34378 204 Rd
- 255 S Pepper St
- 508 W Lago Ave Unit 75
- 278 N Palm St
- 509 W Lago Ave Unit 98
- 539 W Lago Ave Unit 95
- 170 S Magnolia St
- 520 W Lago Ave Unit 77
- 515 W Lago Ave Unit 97
