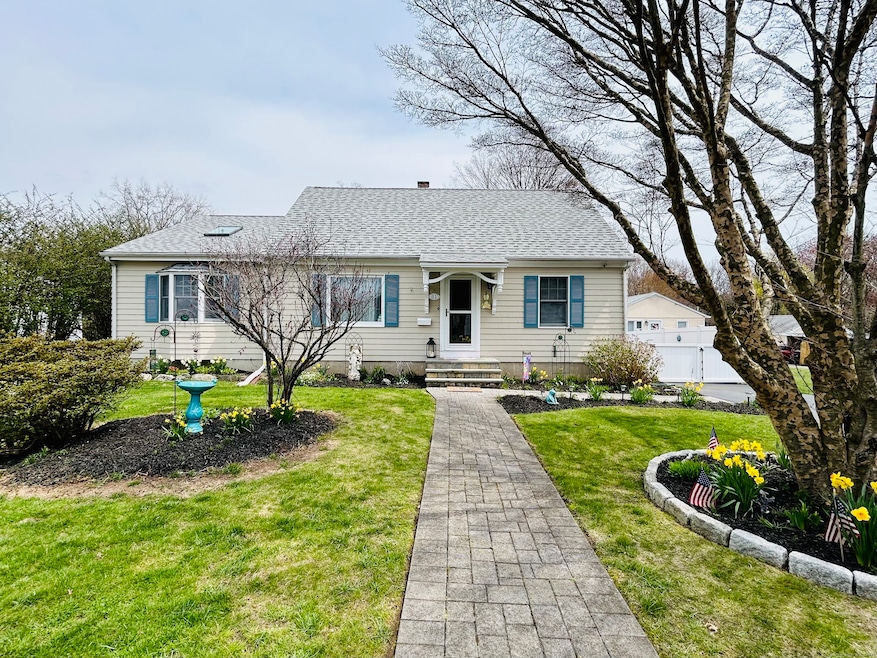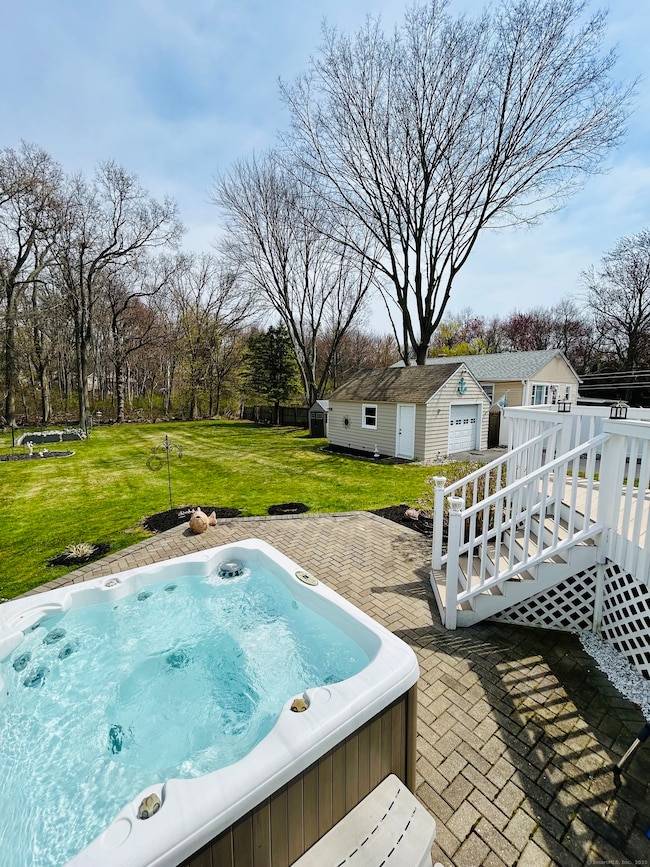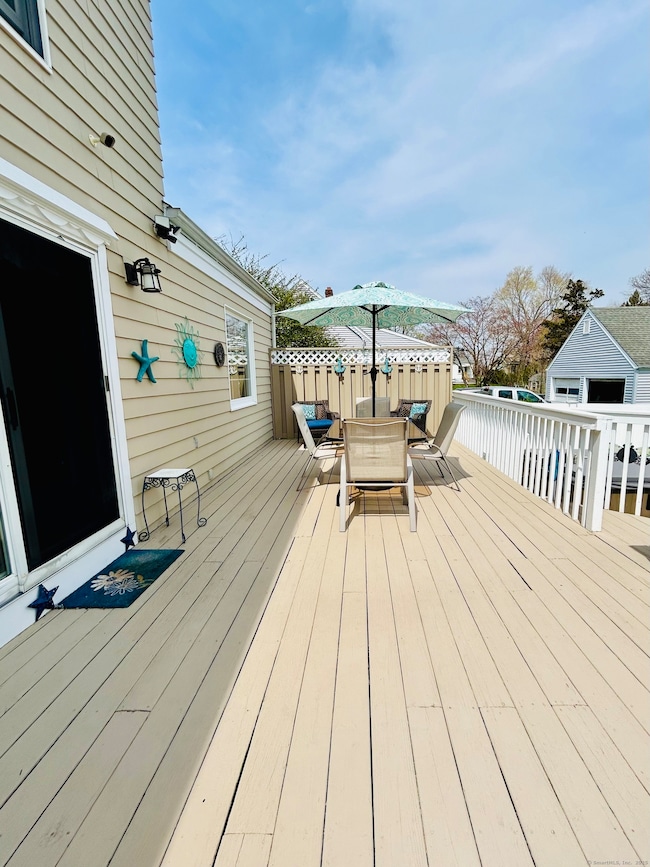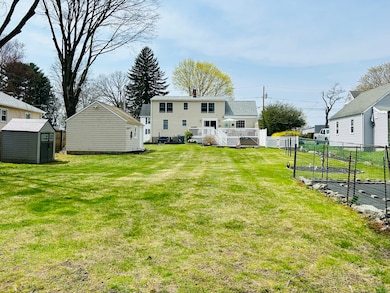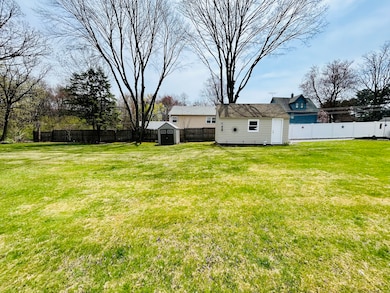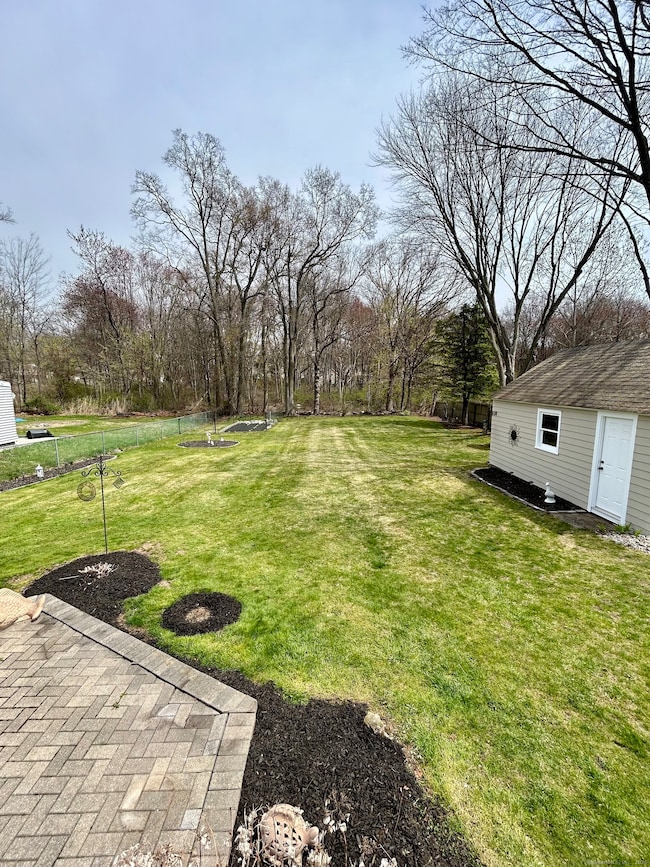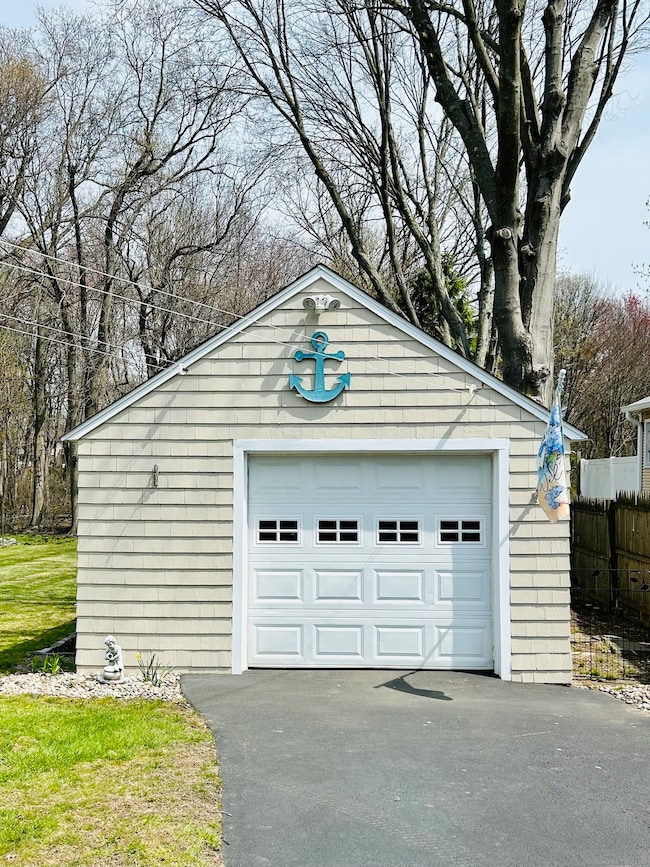
61 Peck St Milford, CT 06460
Downtown Milford NeighborhoodEstimated payment $3,118/month
Highlights
- Very Popular Property
- Beach Access
- Cape Cod Architecture
- Harborside Middle School Rated A-
- Spa
- Deck
About This Home
Welcome to 61 Peck Street, Milford, CT - a beautifully maintained and expanded Cape Cod-style home just a short stroll from vibrant downtown Milford. This bright and spacious 3-bedroom, 2-bath home features raised ceilings, abundant natural light, and thoughtful updates throughout. The main level showcases gleaming hardwood floors (also under carpeted areas) and a flexible layout that includes a sunlit office/laundry room with a closet-easily convertible into a fourth bedroom. The primary bedroom offers excellent storage with two closets, including a small walk-in and a separate large closet. The dry, spacious basement includes a functional sump pump, washer/dryer hookups (on both the main level and in the basement), and great potential for finishing or storage. Outside, enjoy a large, fully fenced backyard that abuts serene wetlands-providing privacy and a peaceful natural backdrop. You'll also find a fenced garden, a relaxing hot tub, a shed, and a detached garage equipped with an auxiliary electrical panel-ideal for hobbies or extra utility space. The driveway was resealed in 2024 for added curb appeal. Lovingly maintained by only two owners since construction, this home is waiting for its next chapter. All within walking distance to Milford's town green, recreation, duck pond, shops, restaurants, train station, and just minutes to the beach and major highways. Don't miss this opportunity to own a truly special home in one of Milford's most desirable neighborhoods.
Open House Schedule
-
Sunday, May 04, 202511:30 am to 1:30 pm5/4/2025 11:30:00 AM +00:005/4/2025 1:30:00 PM +00:00Add to Calendar
Home Details
Home Type
- Single Family
Est. Annual Taxes
- $7,349
Year Built
- Built in 1950
Lot Details
- 0.36 Acre Lot
- Garden
- Property is zoned R12.
Home Design
- Cape Cod Architecture
- Concrete Foundation
- Frame Construction
- Asphalt Shingled Roof
- Wood Siding
Interior Spaces
- 1,666 Sq Ft Home
- Concrete Flooring
- Home Security System
Kitchen
- Gas Oven or Range
- Gas Range
- Dishwasher
Bedrooms and Bathrooms
- 3 Bedrooms
- 2 Full Bathrooms
Laundry
- Laundry on lower level
- Dryer
- Washer
Unfinished Basement
- Basement Fills Entire Space Under The House
- Interior Basement Entry
- Sump Pump
- Basement Storage
Parking
- 1 Car Garage
- Parking Deck
- Driveway
Outdoor Features
- Spa
- Beach Access
- Deck
- Patio
- Exterior Lighting
- Shed
- Outdoor Grill
- Rain Gutters
Location
- Property is near public transit
Schools
- Orange Avenue Elementary School
- Harborside Middle School
- Joseph A. Foran High School
Utilities
- Central Air
- Air Source Heat Pump
- Heating System Uses Natural Gas
Community Details
- Public Transportation
Listing and Financial Details
- Assessor Parcel Number 1212312
Map
Home Values in the Area
Average Home Value in this Area
Tax History
| Year | Tax Paid | Tax Assessment Tax Assessment Total Assessment is a certain percentage of the fair market value that is determined by local assessors to be the total taxable value of land and additions on the property. | Land | Improvement |
|---|---|---|---|---|
| 2024 | $7,349 | $252,190 | $99,100 | $153,090 |
| 2023 | $6,852 | $252,190 | $99,100 | $153,090 |
| 2022 | $6,721 | $252,190 | $99,100 | $153,090 |
| 2021 | $5,693 | $205,880 | $64,760 | $141,120 |
| 2020 | $5,699 | $205,880 | $64,760 | $141,120 |
| 2019 | $5,705 | $205,880 | $64,760 | $141,120 |
| 2018 | $5,711 | $205,880 | $64,760 | $141,120 |
| 2017 | $5,721 | $205,880 | $64,760 | $141,120 |
| 2016 | $5,435 | $195,240 | $64,760 | $130,480 |
| 2015 | $5,443 | $195,240 | $64,760 | $130,480 |
| 2014 | $5,314 | $195,240 | $64,760 | $130,480 |
Deed History
| Date | Type | Sale Price | Title Company |
|---|---|---|---|
| Warranty Deed | $145,000 | -- | |
| Warranty Deed | $145,000 | -- | |
| Deed | $48,700 | -- |
Mortgage History
| Date | Status | Loan Amount | Loan Type |
|---|---|---|---|
| Open | $99,000 | Stand Alone Refi Refinance Of Original Loan | |
| Closed | $155,000 | Stand Alone Refi Refinance Of Original Loan | |
| Closed | $72,400 | No Value Available | |
| Closed | $205,000 | No Value Available | |
| Closed | $122,950 | No Value Available |
Similar Homes in Milford, CT
Source: SmartMLS
MLS Number: 24089391
APN: MILF-000064-000309-000029
