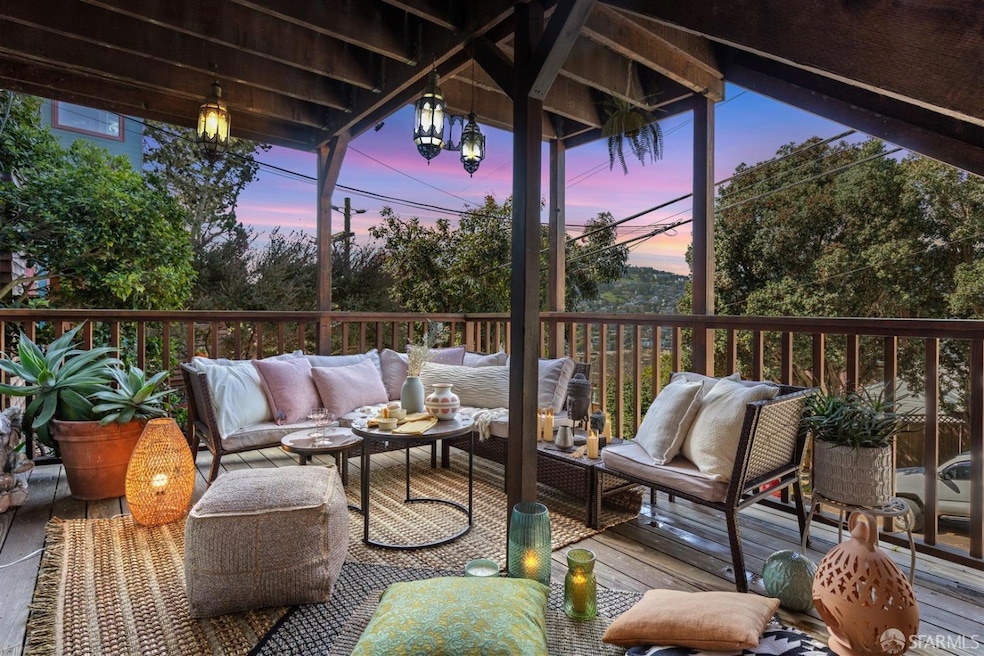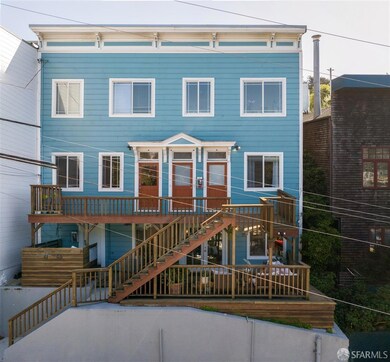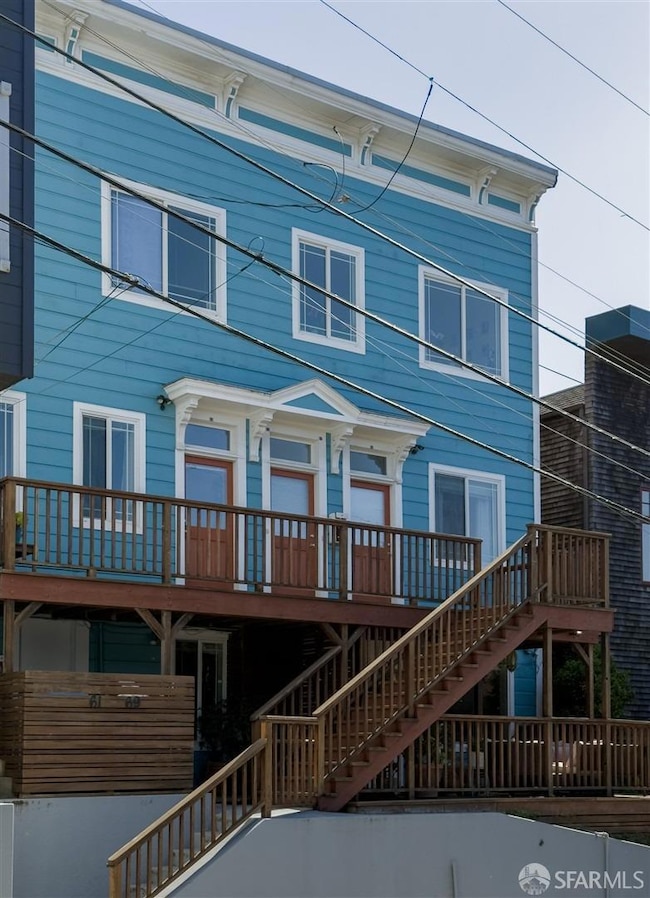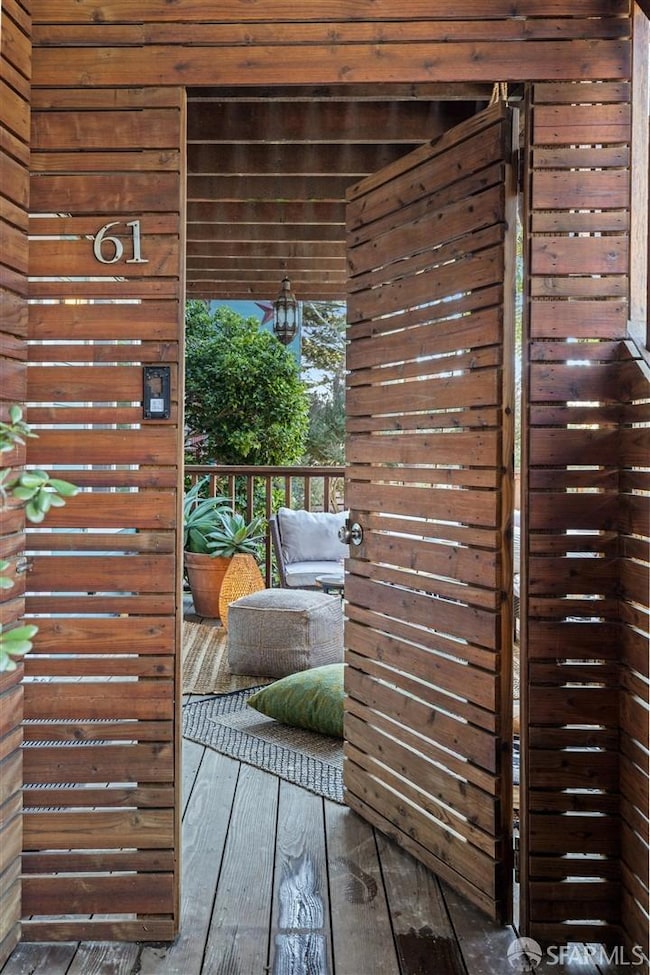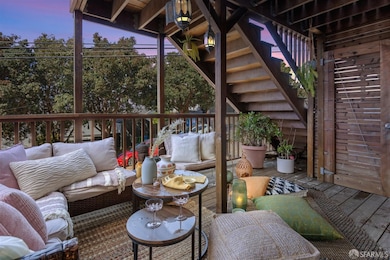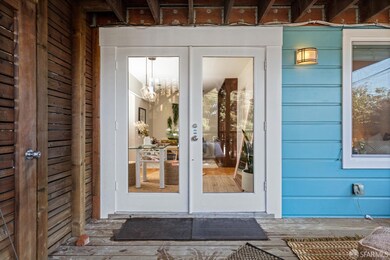
61 Prospect Ave San Francisco, CA 94110
Bernal Heights NeighborhoodEstimated payment $4,183/month
Highlights
- Views of Twin Peaks
- Wood Flooring
- Granite Countertops
- Contemporary Architecture
- Main Floor Bedroom
- 4-minute walk to Bernal Heights Park
About This Home
Welcome to the Bohemian Bernal Bungalow, a charming San Francisco starter home with the perfect blend of style and comfort. This dreamy 1-bedroom, 1-bathroom flat is perched on Bernal's sunny northwest hillside, offering an effortless indoor-outdoor lifestyle. The bright and airy living area flows seamlessly onto a spacious private deck, where you can soak in breathtaking sunset and Twin Peaks views. Inside, modern upgrades meet timeless charm with a remodeled kitchen, an updated bathroom, a large bedroom, and thoughtful touches like built-in shelving, a custom closet, designer lighting, and hardwood floors. Additional conveniences include in-unit laundry, secure storage, and access to a shared garden. Located in one of San Francisco's most coveted neighborhoods, Bernal Heights, this home puts you just moments from Precita Park, Cortland Avenue and Mission Street's vibrant dining and shopping, tech shuttle stops, and easy freeway access. Don't miss this rare opportunity to own a unique piece of Bernal Heights. (Square Footage per Graphic Artist, differs from tax records).
Listing Agent
Junghee Schwartz
eXp Realty of California, Inc License #02095295

Property Details
Property Type
- Other
Year Built
- Built in 1880 | Remodeled
Lot Details
- 2,625 Sq Ft Lot
- Security Fence
- Low Maintenance Yard
HOA Fees
- $240 Monthly HOA Fees
Home Design
- Contemporary Architecture
- Victorian Architecture
- Concrete Foundation
- Tar and Gravel Roof
- Wood Siding
- Shingle Siding
Interior Spaces
- 503 Sq Ft Home
- Double Pane Windows
- Combination Dining and Living Room
- Storage
- Views of Twin Peaks
- Laundry in Basement
Kitchen
- Breakfast Area or Nook
- Free-Standing Gas Oven
- Microwave
- Dishwasher
- Granite Countertops
- Disposal
Flooring
- Wood
- Tile
Bedrooms and Bathrooms
- Main Floor Bedroom
- 1 Full Bathroom
- Separate Shower
Laundry
- Dryer
- Washer
Home Security
- Carbon Monoxide Detectors
- Fire and Smoke Detector
Outdoor Features
- Enclosed Balcony
- Covered patio or porch
Utilities
- Heating Available
Listing and Financial Details
- Assessor Parcel Number 5611-029A
Community Details
Overview
- Association fees include common areas, insurance, ground maintenance, sewer, trash, water
- 5 Units
- Low-Rise Condominium
Pet Policy
- Limit on the number of pets
- Pet Size Limit
- Dogs Allowed
Map
Home Values in the Area
Average Home Value in this Area
Property History
| Date | Event | Price | Change | Sq Ft Price |
|---|---|---|---|---|
| 04/18/2025 04/18/25 | Pending | -- | -- | -- |
| 04/03/2025 04/03/25 | Price Changed | $599,000 | -4.2% | $1,191 / Sq Ft |
| 03/11/2025 03/11/25 | For Sale | $625,000 | -- | $1,243 / Sq Ft |
Similar Homes in San Francisco, CA
Source: San Francisco Association of REALTORS® MLS
MLS Number: 425018867
- 61 Prospect Ave
- 83 Coleridge St
- 18 Montezuma St
- 3265 Mission St
- 167 Coleridge St
- 199 Tiffany Ave Unit 211
- 3310 Mission St Unit 1
- 3355 Mission St
- 3351 Cesar Chavez
- 51 Ellsworth St
- 555 Bartlett St Unit 416
- 3265 Cesar Chavez
- 3390 Cesar Chavez
- 17 30th St
- 132 Bache St
- 3418 26th St Unit 1
- 1623 Dolores St
- 84 Cortland Ave
- 2976 Mission St
- 2985 Mission St Unit 302
