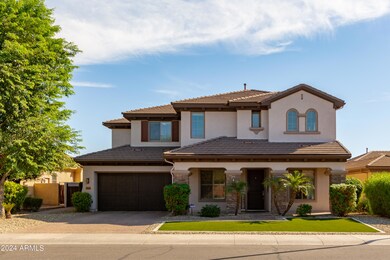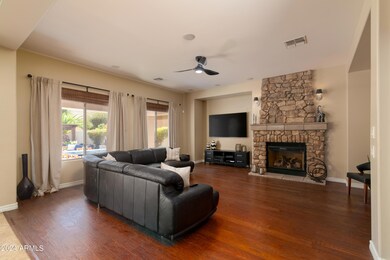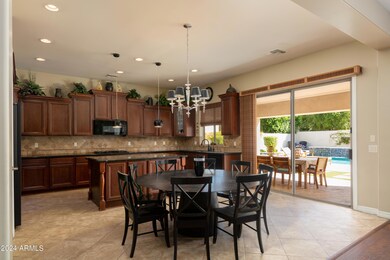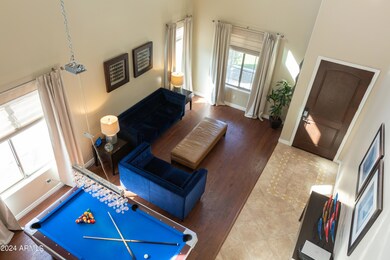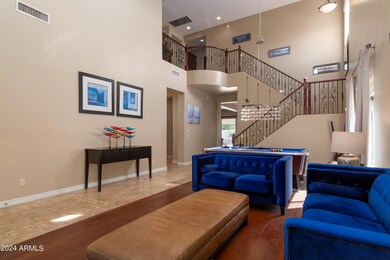
61 W Coconino Place Chandler, AZ 85248
Ocotillo NeighborhoodHighlights
- Heated Spa
- Community Lake
- Granite Countertops
- Fulton Elementary School Rated A
- Hydromassage or Jetted Bathtub
- Covered patio or porch
About This Home
As of November 2024This Home is located in the Upgraded Series of The Gallery at Fulton Ranch. This Gainsborough Floorplan is the Only One of It's Kind in Fulton Ranch and feels bigger than square footage indicates. Come Enjoy the Resort Style backyard and the Home Featuring 5 Bedrooms 3 Baths, Formal Living and Dining, Gourmet Kitchen with Double Ovens Built in Microwave, 42'' Staggered Cabinets w/Crown Molding and Island. Large Family Room with Stone Gas Fireplace. Large Primary Suite includes Snail Shower, Jacuzzi Tub, Dual Sinks. Large Walk-out Deck to Enjoy the Sunsets and Views. Upstairs Laundry. Gorgeous Backyard Includes Large Pool, Jacuzzi, Built in BBQ and Smoker. What a Great Place to Relax !!
Last Agent to Sell the Property
Leslie George
West USA Realty License #BR103087000

Last Buyer's Agent
Kristal Rosciano
Redfin Corporation License #SA695849000

Home Details
Home Type
- Single Family
Est. Annual Taxes
- $4,279
Year Built
- Built in 2006
Lot Details
- 8,710 Sq Ft Lot
- Block Wall Fence
- Artificial Turf
- Front and Back Yard Sprinklers
- Sprinklers on Timer
HOA Fees
- $190 Monthly HOA Fees
Parking
- 3 Car Direct Access Garage
- 2 Open Parking Spaces
- Electric Vehicle Home Charger
- Garage Door Opener
Home Design
- Wood Frame Construction
- Tile Roof
- Stucco
Interior Spaces
- 3,312 Sq Ft Home
- 2-Story Property
- Ceiling Fan
- Gas Fireplace
- Low Emissivity Windows
Kitchen
- Eat-In Kitchen
- Breakfast Bar
- Gas Cooktop
- Built-In Microwave
- Kitchen Island
- Granite Countertops
Flooring
- Floors Updated in 2023
- Carpet
- Tile
Bedrooms and Bathrooms
- 5 Bedrooms
- Primary Bathroom is a Full Bathroom
- 3 Bathrooms
- Dual Vanity Sinks in Primary Bathroom
- Hydromassage or Jetted Bathtub
- Bathtub With Separate Shower Stall
Pool
- Heated Spa
- Play Pool
Outdoor Features
- Balcony
- Covered patio or porch
- Built-In Barbecue
Schools
- Ira A. Fulton Elementary School
- Bogle Junior High School
- Hamilton High School
Utilities
- Refrigerated Cooling System
- Heating System Uses Natural Gas
- Water Softener
- High Speed Internet
Listing and Financial Details
- Tax Lot 62
- Assessor Parcel Number 303-49-232
Community Details
Overview
- Association fees include ground maintenance
- Ccmc Association, Phone Number (480) 921-7500
- Built by Fulton Homes
- Fulton Ranch Parcel 4 Subdivision, Gainsborough Floorplan
- Community Lake
Recreation
- Community Playground
- Bike Trail
Map
Home Values in the Area
Average Home Value in this Area
Property History
| Date | Event | Price | Change | Sq Ft Price |
|---|---|---|---|---|
| 11/25/2024 11/25/24 | Sold | $1,000,000 | -8.3% | $302 / Sq Ft |
| 09/25/2024 09/25/24 | For Sale | $1,090,000 | -- | $329 / Sq Ft |
Tax History
| Year | Tax Paid | Tax Assessment Tax Assessment Total Assessment is a certain percentage of the fair market value that is determined by local assessors to be the total taxable value of land and additions on the property. | Land | Improvement |
|---|---|---|---|---|
| 2025 | $4,375 | $54,064 | -- | -- |
| 2024 | $4,279 | $51,489 | -- | -- |
| 2023 | $4,279 | $66,810 | $13,360 | $53,450 |
| 2022 | $4,125 | $51,210 | $10,240 | $40,970 |
| 2021 | $4,256 | $50,920 | $10,180 | $40,740 |
| 2020 | $4,230 | $49,070 | $9,810 | $39,260 |
| 2019 | $4,060 | $45,810 | $9,160 | $36,650 |
| 2018 | $3,928 | $43,630 | $8,720 | $34,910 |
| 2017 | $3,654 | $38,460 | $7,690 | $30,770 |
| 2016 | $3,509 | $40,110 | $8,020 | $32,090 |
| 2015 | $3,340 | $38,150 | $7,630 | $30,520 |
Mortgage History
| Date | Status | Loan Amount | Loan Type |
|---|---|---|---|
| Previous Owner | $384,000 | New Conventional | |
| Previous Owner | $30,000 | Future Advance Clause Open End Mortgage | |
| Previous Owner | $416,000 | New Conventional | |
| Previous Owner | $450,000 | New Conventional |
Deed History
| Date | Type | Sale Price | Title Company |
|---|---|---|---|
| Warranty Deed | $1,000,000 | American Title Service Agency | |
| Special Warranty Deed | -- | None Listed On Document | |
| Special Warranty Deed | $628,451 | The Talon Group Tempe Supers | |
| Cash Sale Deed | $499,766 | The Talon Group Tempe Supers |
Similar Homes in Chandler, AZ
Source: Arizona Regional Multiple Listing Service (ARMLS)
MLS Number: 6762485
APN: 303-49-232
- 4376 S Santiago Way
- 269 E Horseshoe Dr
- 205 W Blue Ridge Way
- 404 E Coconino Place
- 245 E Mead Dr
- 350 W Yellowstone Way
- 450 E Alamosa Dr
- 610 W Tonto Dr
- 4100 S Pinelake Way Unit 121
- 4100 S Pinelake Way Unit 136
- 4100 S Pinelake Way Unit 143
- 560 W Powell Way
- 479 E Horseshoe Place
- 4021 S Tumbleweed Ct
- 4090 S Virginia Way
- 282 E Bartlett Way
- 4700 S Fulton Ranch Blvd Unit 62
- 323 W Myrtle Dr
- 5140 S Tanglewood Dr
- 4103 S Pleasant Place

