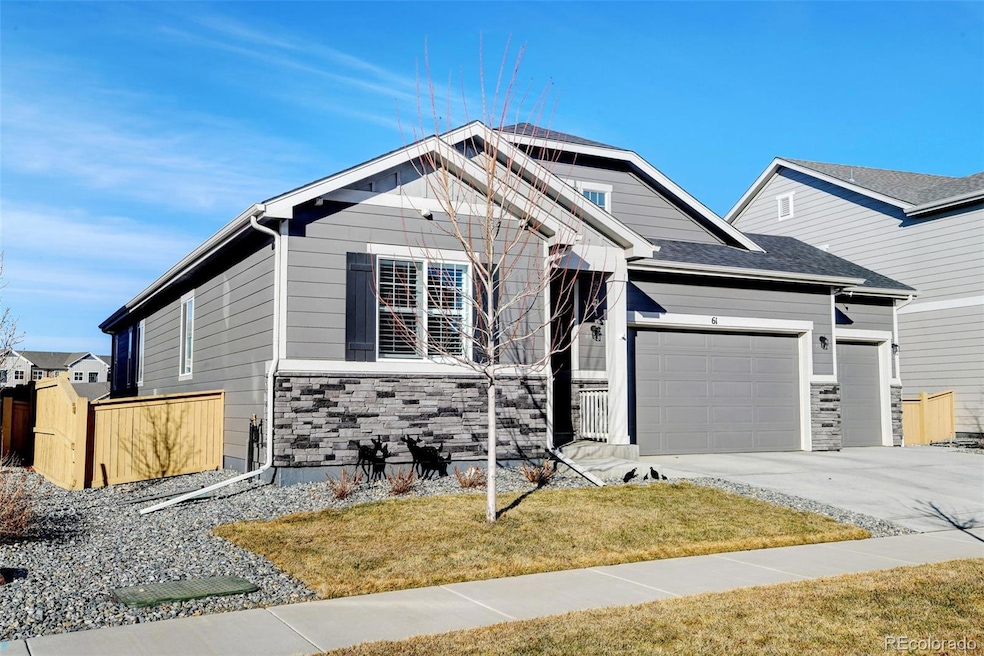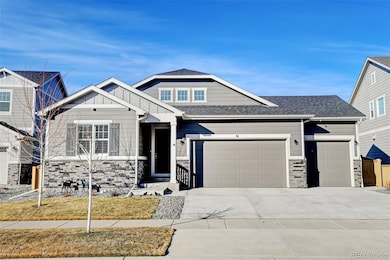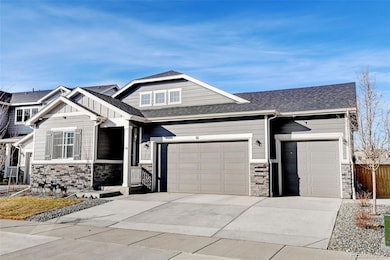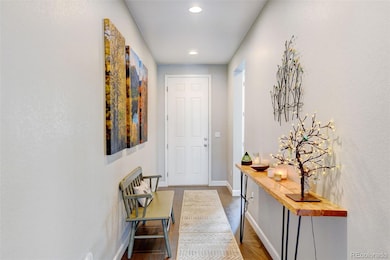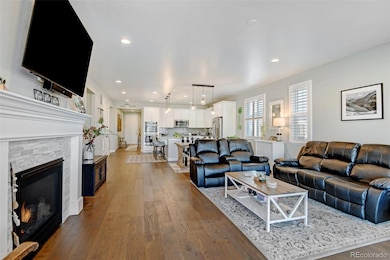
61 Western Sky Cir Longmont, CO 80501
Quail NeighborhoodEstimated payment $5,217/month
Highlights
- Primary Bedroom Suite
- Open Floorplan
- Wood Flooring
- Niwot High School Rated A
- Contemporary Architecture
- Bonus Room
About This Home
Welcome home to this inviting open floor plan in Harvest Junction. Built in 2020 this home has many upgrades throughout including upgraded wood flooring, countertops, 3 car garage, plantation shutters, a large-oversized patio and a fourteen foot sliding glass door. The main floor features an elegant primary bedroom with a luxurious en suite bath featuring an opulent walk-in shower. There are two more bedrooms on the main that can also serve as offices. The kitchen has a gas cooktop, large island and upgraded stainless steel appliances. Rounding out the main floor is another full bathroom and laundry room. The back of the house has a fully covered patio and another wraparound slab. The yard is landscaped and fenced. Downstairs the finished basement has two additional bedrooms and a full bath plus a large flex room. There is even a 500 SF unfinished storage room. This home shows like the model. Plan to see it today!
Listing Agent
RE/MAX Northwest Inc Brokerage Email: kb@onthemovedenver.com,303-246-6051 License #100042825

Home Details
Home Type
- Single Family
Est. Annual Taxes
- $4,828
Year Built
- Built in 2020
Lot Details
- 7,286 Sq Ft Lot
- Property is Fully Fenced
- Landscaped
- Front and Back Yard Sprinklers
- Private Yard
HOA Fees
- $70 Monthly HOA Fees
Parking
- 3 Car Attached Garage
Home Design
- Contemporary Architecture
- Frame Construction
- Composition Roof
- Wood Siding
- Stone Siding
Interior Spaces
- 1-Story Property
- Open Floorplan
- High Ceiling
- Gas Fireplace
- Double Pane Windows
- Window Treatments
- Family Room with Fireplace
- Living Room
- Dining Room
- Bonus Room
- Laundry Room
Kitchen
- Double Oven
- Cooktop
- Microwave
- Dishwasher
- Kitchen Island
- Granite Countertops
- Disposal
Flooring
- Wood
- Carpet
- Tile
Bedrooms and Bathrooms
- 5 Bedrooms | 3 Main Level Bedrooms
- Primary Bedroom Suite
- Walk-In Closet
Finished Basement
- Bedroom in Basement
- 2 Bedrooms in Basement
Eco-Friendly Details
- Smoke Free Home
Outdoor Features
- Wrap Around Porch
- Patio
Schools
- Burlington Elementary School
- Sunset Middle School
- Niwot High School
Utilities
- Forced Air Heating and Cooling System
- Heating System Uses Natural Gas
- 110 Volts
- Natural Gas Connected
Community Details
- Harvest Junction HOA, Phone Number (970) 484-0101
- Harvest Junction Village Subdivision
Listing and Financial Details
- Exclusions: Washer/Dryer. Seller's Personal Property.
- Assessor Parcel Number R0605768
Map
Home Values in the Area
Average Home Value in this Area
Tax History
| Year | Tax Paid | Tax Assessment Tax Assessment Total Assessment is a certain percentage of the fair market value that is determined by local assessors to be the total taxable value of land and additions on the property. | Land | Improvement |
|---|---|---|---|---|
| 2024 | $4,828 | $51,168 | $4,770 | $46,398 |
| 2023 | $4,828 | $51,168 | $8,455 | $46,398 |
| 2022 | $4,275 | $43,201 | $6,554 | $36,647 |
| 2021 | $4,330 | $44,444 | $6,742 | $37,702 |
| 2020 | $1,690 | $17,400 | $17,400 | $0 |
| 2019 | $1,580 | $16,530 | $16,530 | $0 |
| 2018 | $578 | $6,090 | $6,090 | $0 |
| 2017 | $543 | $5,800 | $5,800 | $0 |
| 2016 | $638 | $0 | $0 | $0 |
Property History
| Date | Event | Price | Change | Sq Ft Price |
|---|---|---|---|---|
| 04/10/2025 04/10/25 | Pending | -- | -- | -- |
| 09/10/2024 09/10/24 | For Sale | $850,000 | -- | $250 / Sq Ft |
Deed History
| Date | Type | Sale Price | Title Company |
|---|---|---|---|
| Warranty Deed | -- | None Listed On Document | |
| Special Warranty Deed | $615,800 | American Home T&E Co |
Mortgage History
| Date | Status | Loan Amount | Loan Type |
|---|---|---|---|
| Previous Owner | $492,650 | New Conventional |
Similar Homes in Longmont, CO
Source: REcolorado®
MLS Number: 7493074
APN: 1315113-01-014
- 410 Bountiful Ave
- 905 Edge Cir
- 1041 Woodgate Ct
- 1117 Hummingbird Cir
- 1135 Hummingbird Cir
- 1143 Hummingbird Cir
- 61 Avocet Ct
- 1240 Wren Ct Unit I
- 406 N Parkside Dr Unit C
- 1317 Country Ct Unit B
- 1400 S Collyer St
- 1221 S Main St
- 1060 S Coffman St
- 1328 Carriage Dr
- 828 Kane Dr Unit F35
- 818 S Terry St Unit 85
- 835 Kane Dr Unit 27E
- 835 Kane Dr Unit E25
- 16 Texas Ln
- 1419 S Terry St
