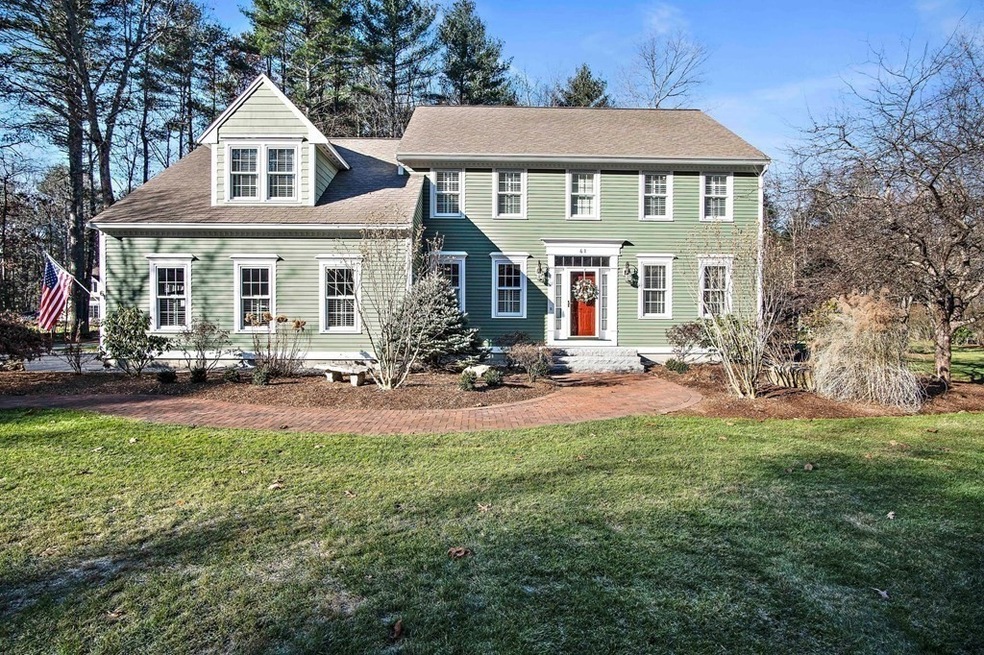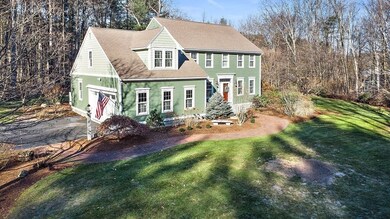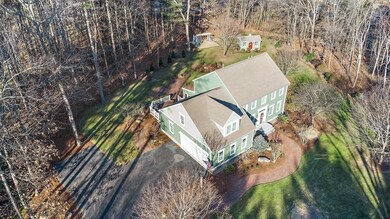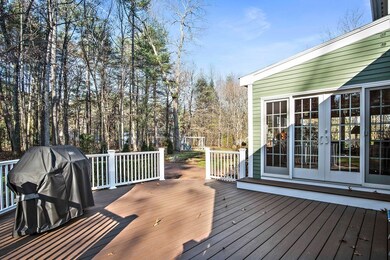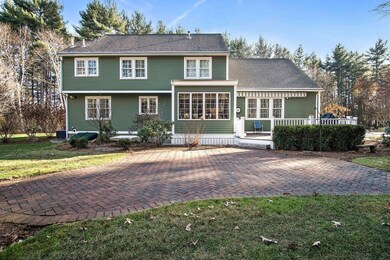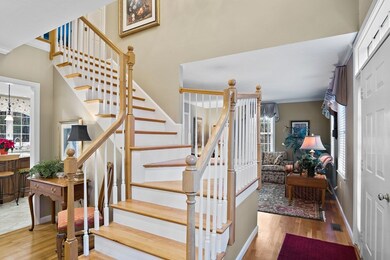61 Westford St Dunstable, MA 01827
Highlights
- Community Stables
- Open Floorplan
- Colonial Architecture
- Groton Dunstable Regional High School Rated A
- Custom Closet System
- Landscaped Professionally
About This Home
As of May 202461 Westford St is a homeowner's dream. This 4 bed, 2.5 bath comes with small town charm and a multitude of upgrades to make home ownership a dream: water purification system, whole-house humidifier, basement dehumidifier, back up generator, instant hot water heater, central vacuum, and a lawn sprinkler system. Just 2.5 miles from the main highway and just minutes to tax free shopping over the border in NH! Surrounded by freshly trimmed trees, professional landscaping, and mature shrubbery, this property has been meticulously maintained inside and out. Located just off of the custom kitchen is an open sunroom to enjoy bright winter days. Overlooking the family room is a loft that can be transformed into an office, kids room, or a place to home your hobbies. A large unfinished basement offers more room to transform with creativity and add to the living space of your new home, as well as plenty of room for storage. Garage floor recently coated with epoxy.
Last Agent to Sell the Property
Alexa Jelley
Century 21 North East
Home Details
Home Type
- Single Family
Est. Annual Taxes
- $10,073
Year Built
- Built in 1995
Lot Details
- 2.11 Acre Lot
- Property fronts an easement
- Near Conservation Area
- Landscaped Professionally
- Corner Lot
- Sprinkler System
Parking
- 2 Car Attached Garage
- Garage Door Opener
- Shared Driveway
- Open Parking
- Off-Street Parking
Home Design
- Colonial Architecture
- Frame Construction
- Shingle Roof
- Concrete Perimeter Foundation
Interior Spaces
- 2,781 Sq Ft Home
- Open Floorplan
- Central Vacuum
- Crown Molding
- Wainscoting
- Vaulted Ceiling
- Ceiling Fan
- Recessed Lighting
- Decorative Lighting
- Insulated Windows
- Sliding Doors
- Insulated Doors
- Family Room with Fireplace
- Dining Area
- Loft
- Sun or Florida Room
- Attic Access Panel
Kitchen
- Stove
- Range
- Microwave
- Dishwasher
- Stainless Steel Appliances
- Kitchen Island
- Solid Surface Countertops
- Instant Hot Water
Flooring
- Wood
- Ceramic Tile
Bedrooms and Bathrooms
- 4 Bedrooms
- Primary bedroom located on second floor
- Custom Closet System
- Walk-In Closet
- Double Vanity
- Soaking Tub
- Bathtub with Shower
- Separate Shower
Laundry
- Dryer
- Washer
Unfinished Basement
- Basement Fills Entire Space Under The House
- Interior Basement Entry
- Block Basement Construction
Outdoor Features
- Bulkhead
- Balcony
- Deck
- Patio
- Outdoor Storage
- Rain Gutters
Schools
- Swallow Union Elementary School
- Gdrms Middle School
- Gdrhs High School
Utilities
- Humidity Control
- Forced Air Heating and Cooling System
- 2 Cooling Zones
- 2 Heating Zones
- Heating System Uses Natural Gas
- Generator Hookup
- Power Generator
- Water Treatment System
- Private Water Source
- Private Sewer
- Cable TV Available
Additional Features
- Whole House Vacuum System
- Property is near schools
Listing and Financial Details
- Assessor Parcel Number 476234
Community Details
Recreation
- Park
- Community Stables
- Jogging Path
- Bike Trail
Additional Features
- No Home Owners Association
- Shops
Map
Home Values in the Area
Average Home Value in this Area
Property History
| Date | Event | Price | Change | Sq Ft Price |
|---|---|---|---|---|
| 05/02/2024 05/02/24 | Sold | $974,900 | 0.0% | $351 / Sq Ft |
| 03/19/2024 03/19/24 | Pending | -- | -- | -- |
| 03/09/2024 03/09/24 | For Sale | $974,900 | 0.0% | $351 / Sq Ft |
| 02/01/2024 02/01/24 | Pending | -- | -- | -- |
| 01/12/2024 01/12/24 | For Sale | $974,900 | 0.0% | $351 / Sq Ft |
| 12/17/2023 12/17/23 | Pending | -- | -- | -- |
| 12/08/2023 12/08/23 | For Sale | $974,900 | -- | $351 / Sq Ft |
Tax History
| Year | Tax Paid | Tax Assessment Tax Assessment Total Assessment is a certain percentage of the fair market value that is determined by local assessors to be the total taxable value of land and additions on the property. | Land | Improvement |
|---|---|---|---|---|
| 2025 | $10,891 | $792,100 | $215,400 | $576,700 |
| 2024 | $10,244 | $733,800 | $210,000 | $523,800 |
| 2023 | $10,073 | $672,900 | $210,000 | $462,900 |
| 2022 | $9,226 | $605,000 | $210,000 | $395,000 |
| 2021 | $9,053 | $551,700 | $186,100 | $365,600 |
| 2020 | $8,903 | $528,700 | $177,900 | $350,800 |
| 2019 | $8,672 | $508,300 | $177,900 | $330,400 |
| 2018 | $8,537 | $486,700 | $176,800 | $309,900 |
| 2017 | $8,156 | $479,200 | $176,800 | $302,400 |
| 2016 | $7,479 | $451,900 | $152,300 | $299,600 |
| 2015 | $7,647 | $457,100 | $149,100 | $308,000 |
| 2014 | $7,208 | $457,100 | $149,100 | $308,000 |
Mortgage History
| Date | Status | Loan Amount | Loan Type |
|---|---|---|---|
| Previous Owner | $359,650 | No Value Available | |
| Previous Owner | $100,000 | No Value Available | |
| Previous Owner | $72,221 | No Value Available | |
| Previous Owner | $50,000 | No Value Available | |
| Previous Owner | $110,000 | Purchase Money Mortgage |
Deed History
| Date | Type | Sale Price | Title Company |
|---|---|---|---|
| Deed | -- | -- | |
| Deed | -- | -- | |
| Deed | $295,000 | -- | |
| Deed | $295,000 | -- |
Source: MLS Property Information Network (MLS PIN)
MLS Number: 73186044
APN: DUNS-000017-000016-000007
- 35 Red Gate Rd
- 76 Hardy St
- 37 Jacques Rd
- 25 Jacques Rd
- 473 High St
- 285 Westford Rd
- 17 Cannongate Rd Unit 94
- 29 Goldfinch Ln Unit U86
- 4 Patriot Rd
- 57 Green Heron Ln Unit U65
- 66 Clover Hill Cir
- 14 Strawberry Bank Rd Unit 2
- 12 Strawberry Bank Rd Unit 15
- 10 Strawberry Bank Rd Unit 2
- 35 Pinebrook Rd
- 3 Oak Hill Ln Unit U301
- 202 Pondview Village Rd
- 4 Heritage Village Dr Unit 106
- 11 St James Place Unit 1112
- 12 Mountain Laurels Dr Unit 208
