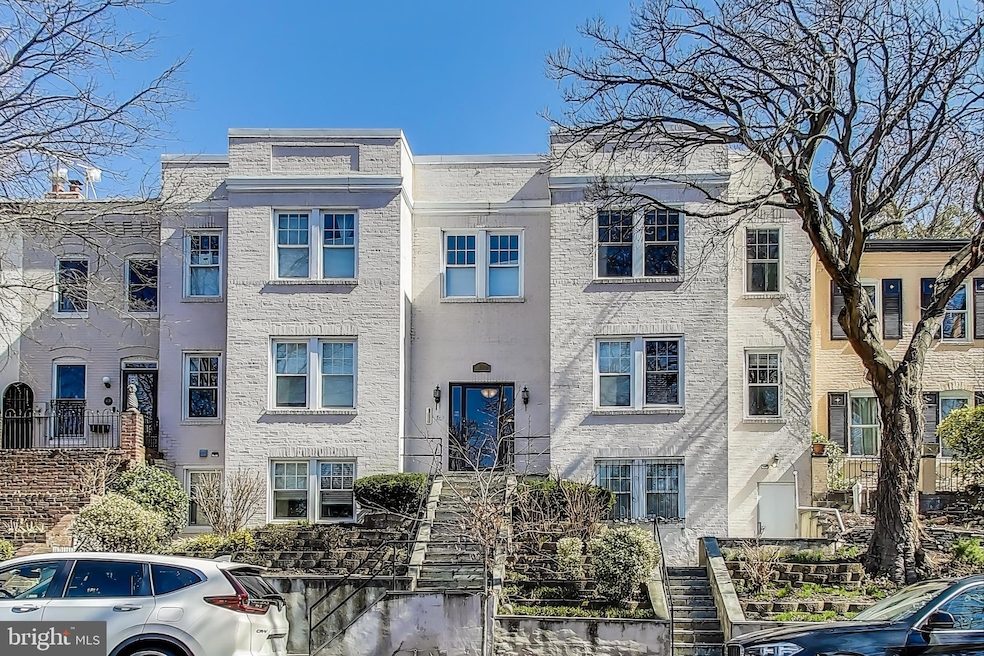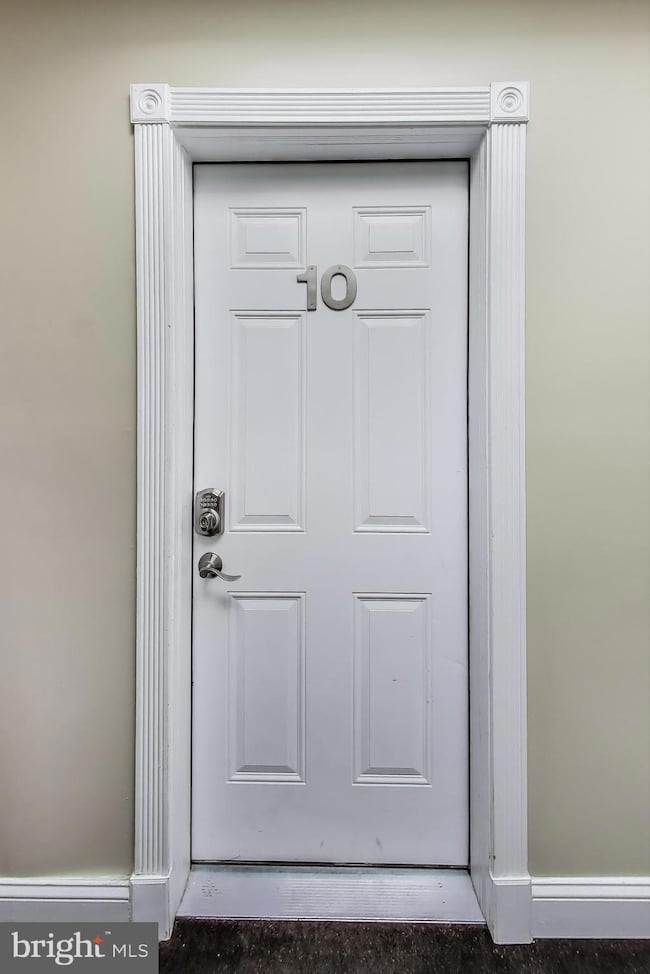
610 3rd St SE Unit 10 Washington, DC 20003
Capitol Hill NeighborhoodHighlights
- Open Floorplan
- Federal Architecture
- Upgraded Countertops
- Brent Elementary School Rated A
- Wood Flooring
- 1-minute walk to Garfield Park
About This Home
As of April 2025Top-Floor Condo with Stunning Garfield Park Views! This bright and airy home offers an open floor plan, modern finishes, and in-unit laundry for ultimate convenience.
Ample natural light fills the apartment, highlighting the hardwood floors and creating a warm, inviting atmosphere. Equipped with stainless steel appliances, granite countertops, and gas cooking, the open kitchen is perfect for both everyday meals and entertaining. The generously sized bedroom comfortably accommodates a queen bed and a desk, featuring a built-in bookshelf and an Elfa closet organizer to keep your belongings organized.
Shared Backyard - Step outside to a large shared backyard, ideal for private gatherings or a convenient space for your pet. Unit also comes with separate storage closet!
Prime Location – Directly across from Garfield Park, enjoy easy access to green spaces and recreation. Easy walk and quick commute to Capitol South, Eastern Market, and Navy Yard metro stations. Conveniently nestled between Capitol Hill and Navy Yard, you're close to Barracks Row, Eastern Market, Whole Foods, and everything the area has to offer!
Property Details
Home Type
- Condominium
Est. Annual Taxes
- $2,398
Year Built
- Built in 1975 | Remodeled in 2006
Lot Details
- Historic Home
HOA Fees
- $412 Monthly HOA Fees
Parking
- On-Street Parking
Home Design
- Federal Architecture
- Brick Exterior Construction
Interior Spaces
- 569 Sq Ft Home
- Property has 1 Level
- Open Floorplan
- Built-In Features
- Ceiling Fan
- Combination Dining and Living Room
- Wood Flooring
- Surveillance System
Kitchen
- Breakfast Area or Nook
- Gas Oven or Range
- Microwave
- Dishwasher
- Upgraded Countertops
- Disposal
Bedrooms and Bathrooms
- 1 Main Level Bedroom
- 1 Full Bathroom
Laundry
- Laundry in unit
- Stacked Washer and Dryer
Schools
- Amidon-Bowen Elementary School
- Eliot-Hine Middle School
- Eastern Senior High School
Utilities
- Air Source Heat Pump
- Natural Gas Water Heater
- Cable TV Available
Listing and Financial Details
- Tax Lot 2010
- Assessor Parcel Number 0795//2010
Community Details
Overview
- Association fees include water, trash, insurance, management, snow removal, lawn maintenance, common area maintenance, reserve funds
- Low-Rise Condominium
- Capitol Hill Community
- Capitol Hill Subdivision
Amenities
- Common Area
Pet Policy
- Pets allowed on a case-by-case basis
Map
Home Values in the Area
Average Home Value in this Area
Property History
| Date | Event | Price | Change | Sq Ft Price |
|---|---|---|---|---|
| 04/15/2025 04/15/25 | Sold | $380,000 | +1.3% | $668 / Sq Ft |
| 03/13/2025 03/13/25 | For Sale | $375,000 | +9.0% | $659 / Sq Ft |
| 11/07/2018 11/07/18 | Sold | $344,000 | +1.2% | $696 / Sq Ft |
| 09/25/2018 09/25/18 | Pending | -- | -- | -- |
| 09/20/2018 09/20/18 | For Sale | $339,900 | -- | $688 / Sq Ft |
Tax History
| Year | Tax Paid | Tax Assessment Tax Assessment Total Assessment is a certain percentage of the fair market value that is determined by local assessors to be the total taxable value of land and additions on the property. | Land | Improvement |
|---|---|---|---|---|
| 2024 | $2,496 | $395,890 | $118,770 | $277,120 |
| 2023 | $2,487 | $391,250 | $117,370 | $273,880 |
| 2022 | $2,337 | $367,370 | $110,210 | $257,160 |
| 2021 | $2,338 | $364,670 | $109,400 | $255,270 |
| 2020 | $2,438 | $362,570 | $108,770 | $253,800 |
| 2019 | $2,441 | $361,970 | $108,590 | $253,380 |
| 2018 | $2,402 | $355,960 | $0 | $0 |
| 2017 | $2,398 | $354,520 | $0 | $0 |
| 2016 | $2,312 | $343,700 | $0 | $0 |
| 2015 | $2,183 | $328,200 | $0 | $0 |
| 2014 | $1,996 | $305,060 | $0 | $0 |
Mortgage History
| Date | Status | Loan Amount | Loan Type |
|---|---|---|---|
| Open | $320,017 | New Conventional | |
| Closed | $20,000 | Stand Alone Second | |
| Closed | $326,800 | New Conventional | |
| Previous Owner | $266,000 | New Conventional | |
| Previous Owner | $279,000 | New Conventional |
Deed History
| Date | Type | Sale Price | Title Company |
|---|---|---|---|
| Special Warranty Deed | $344,000 | Kvs Title Llc | |
| Warranty Deed | $310,000 | -- |
Similar Homes in Washington, DC
Source: Bright MLS
MLS Number: DCDC2186380
APN: 0795-2010
- 514 4th St SE Unit 100
- 417 G St SE
- 515 2nd St SE
- 316 I St SE
- 136 E St SE
- 600 G St SE
- 335 I St SE
- 512 6th St SE
- 700 6th St SE
- 406 D St SE
- 906 3rd Place SE
- 410 D St SE Unit A
- 118 Duddington Place SE
- 913 4th St SE
- 414 D St SE Unit A
- 416 D St SE
- 330 4th St SE
- 101 N Carolina Ave SE Unit 101
- 101 N Carolina Ave SE Unit 301
- 909 5th St SE






