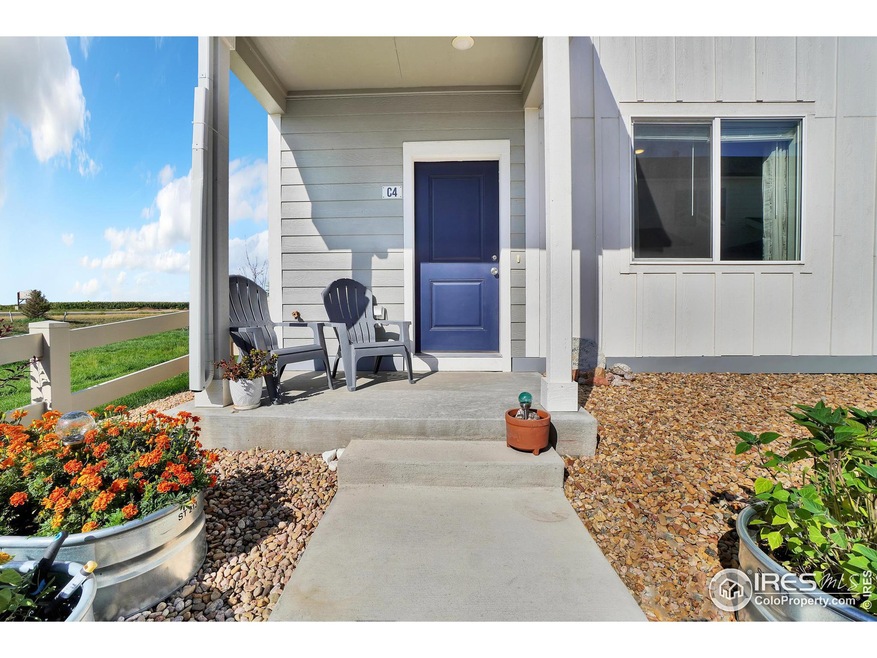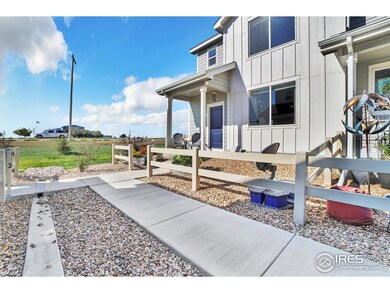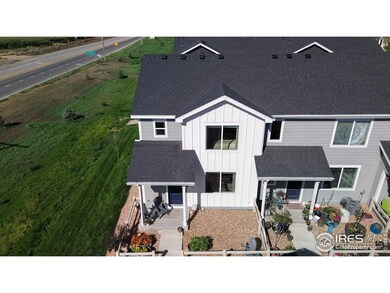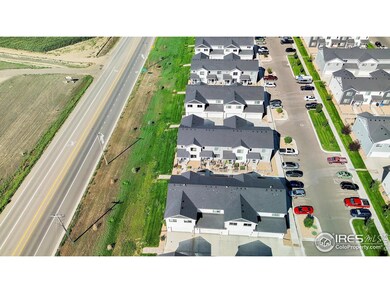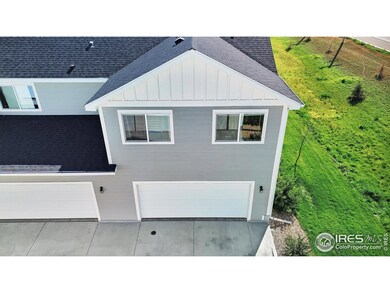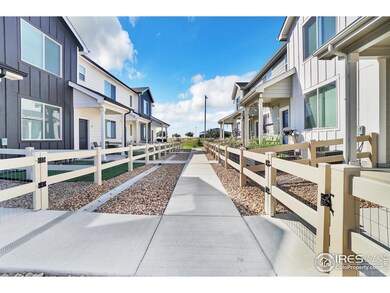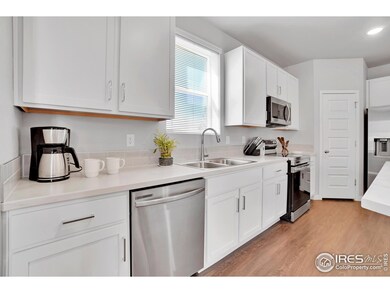Highlights
- Open Floorplan
- No HOA
- Eat-In Kitchen
- Loft
- 2 Car Attached Garage
- Walk-In Closet
About This Home
As of October 2024You won't want to miss the chance to own this well kept, one owner end unit Townhome in Ault! This home features 3 bedrooms, 3 bathrooms, an attached 2 car heated garage, fenced front yard, and is located in a quiet neighborhood close to a park and amenities. The primary bathroom has an updated shower and walk-in closet. The upstairs laundry close to the bedrooms, and a large loft area family room while the kitchen and main floor living room provide a great open floor concept. Kitchen is equipped with stainless steel appliances. This home has been very well cared for and it shows. Come have a look at this great nearly new unit!
Last Buyer's Agent
Eddie Stephen
Townhouse Details
Home Type
- Townhome
Est. Annual Taxes
- $2,044
Year Built
- Built in 2022
Lot Details
- 1,174 Sq Ft Lot
- East Facing Home
- Partially Fenced Property
Parking
- 2 Car Attached Garage
- Heated Garage
- Alley Access
- Garage Door Opener
Home Design
- Wood Frame Construction
- Composition Roof
Interior Spaces
- 1,440 Sq Ft Home
- 2-Story Property
- Open Floorplan
- Window Treatments
- Family Room
- Loft
Kitchen
- Eat-In Kitchen
- Electric Oven or Range
- Self-Cleaning Oven
- Microwave
- Dishwasher
- Kitchen Island
- Disposal
Flooring
- Carpet
- Luxury Vinyl Tile
Bedrooms and Bathrooms
- 3 Bedrooms
- Split Bedroom Floorplan
- Walk-In Closet
Laundry
- Dryer
- Washer
Outdoor Features
- Exterior Lighting
Schools
- Highland Elementary And Middle School
- Highland School
Utilities
- Forced Air Heating and Cooling System
- High Speed Internet
- Cable TV Available
Listing and Financial Details
- Assessor Parcel Number R8974201
Community Details
Overview
- No Home Owners Association
- Association fees include common amenities, trash, snow removal, ground maintenance, management, utilities
- Built by Bassler
- Conestogo Subdivision
Recreation
- Park
Map
Home Values in the Area
Average Home Value in this Area
Property History
| Date | Event | Price | Change | Sq Ft Price |
|---|---|---|---|---|
| 10/11/2024 10/11/24 | Sold | $350,000 | -2.2% | $243 / Sq Ft |
| 09/26/2024 09/26/24 | Pending | -- | -- | -- |
| 09/04/2024 09/04/24 | For Sale | $358,000 | +9.5% | $249 / Sq Ft |
| 06/30/2022 06/30/22 | Sold | $326,950 | 0.0% | $239 / Sq Ft |
| 05/20/2022 05/20/22 | Pending | -- | -- | -- |
| 05/20/2022 05/20/22 | For Sale | $326,950 | -- | $239 / Sq Ft |
Tax History
| Year | Tax Paid | Tax Assessment Tax Assessment Total Assessment is a certain percentage of the fair market value that is determined by local assessors to be the total taxable value of land and additions on the property. | Land | Improvement |
|---|---|---|---|---|
| 2024 | $2,044 | $20,810 | $3,520 | $17,290 |
| 2023 | $2,044 | $21,010 | $3,550 | $17,460 |
| 2022 | $405 | $3,380 | $3,380 | $17,460 |
| 2021 | $159 | $1,330 | $1,330 | $0 |
Mortgage History
| Date | Status | Loan Amount | Loan Type |
|---|---|---|---|
| Open | $353,535 | New Conventional | |
| Previous Owner | $321,027 | FHA |
Deed History
| Date | Type | Sale Price | Title Company |
|---|---|---|---|
| Warranty Deed | $350,000 | None Listed On Document | |
| Special Warranty Deed | $326,950 | New Title Company Name |
Source: IRES MLS
MLS Number: 1017764
APN: R8974201
- 0 County Road 86 Unit 1023992
- 18309 County Road 86
- 39 Lot 2 Rd
- 20249 County Road 84
- 39 Lot 1 Rd
- 17624 County Road 88
- 20509 County Road 88
- 40775 Jade Dr
- 42918 County Road 35
- 16547 County Road 86
- 116 Allison St
- 324 S 1st Ave
- 603 Apex Trail
- 2345 County Road 35
- 362 Bozeman Trail
- 645 Apex Trail
- 701 Applegate Trail Unit 2
- 414 Gila Trail
- 441 Gila Trail
- 385 Gila Trail
