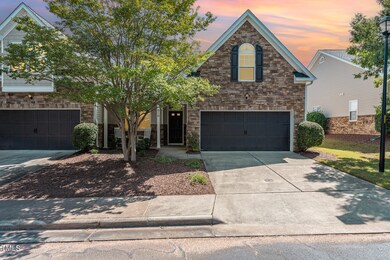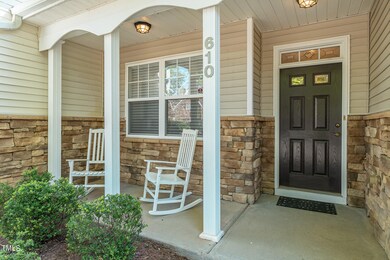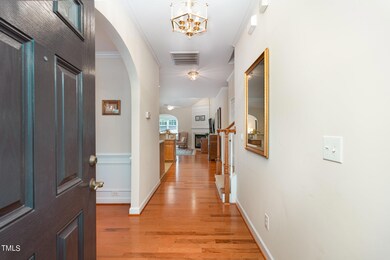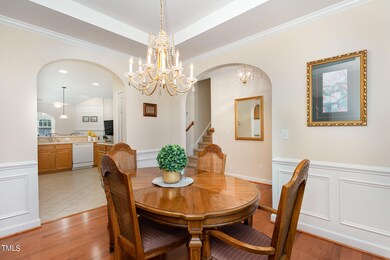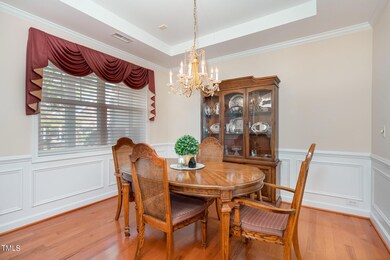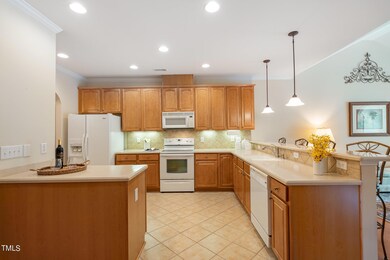
610 Beech Hanger Dr Morrisville, NC 27560
Highlights
- Transitional Architecture
- Wood Flooring
- Attic
- Cedar Fork Elementary Rated A
- Main Floor Primary Bedroom
- Loft
About This Home
As of October 2024Recent updates: 2024 NEW ROOF & Sept 2024 NEW AC. Step into this immaculately maintained end-unit townhome that blends comfort & style, offering the finest in low-maintenance living. This 1 ½ story home features a spacious 1st-flr owner's suite & an abundance of custom features. The charming stone/vinyl exterior with a rocking chair porch sets a welcoming tone. Inside, enjoy neutral tones, gleaming hardwoods & an open floor plan. The dining room impresses with a crystal chandelier & tray ceiling, leading to a large kitchen with Corian counters, tile backsplash & maple cabinetry. The great room boasts a vaulted ceiling, marble gas fireplace & flows into a bright sunroom. Owners retreat with tray ceiling, ensuite bath complete with a dual vanity, soaking tub, separate shower & walk-in closet. Upstairs offers 2 oversized BRs, a full bath & ample storage include walk-out attic. A double garage provides extra storage & cabinetry. Low-maintenance living with HOA covering lawn, roof, exterior care, plus close access to the community pool & greenway. Conveniently Located near RTP & the airport.
Townhouse Details
Home Type
- Townhome
Est. Annual Taxes
- $4,043
Year Built
- Built in 2006
Lot Details
- End Unit
- 1 Common Wall
- Landscaped
- Back and Front Yard
HOA Fees
- $235 Monthly HOA Fees
Parking
- 2 Car Attached Garage
- Front Facing Garage
- Private Driveway
Home Design
- Transitional Architecture
- Traditional Architecture
- Slab Foundation
- Shingle Roof
- Vinyl Siding
- Stone Veneer
Interior Spaces
- 2,426 Sq Ft Home
- 2-Story Property
- Crown Molding
- Tray Ceiling
- Ceiling Fan
- Gas Log Fireplace
- Entrance Foyer
- Family Room with Fireplace
- Dining Room
- Loft
- Sun or Florida Room
- Storage
- Security System Owned
- Attic
Kitchen
- Eat-In Kitchen
- Electric Range
- Microwave
- Dishwasher
- Disposal
Flooring
- Wood
- Carpet
- Tile
Bedrooms and Bathrooms
- 3 Bedrooms
- Primary Bedroom on Main
- Walk-In Closet
- Primary bathroom on main floor
- Double Vanity
- Separate Shower in Primary Bathroom
- Soaking Tub
- Bathtub with Shower
Laundry
- Laundry Room
- Laundry on main level
- Dryer
- Washer
Outdoor Features
- Rain Gutters
- Front Porch
Schools
- Cedar Fork Elementary School
- West Cary Middle School
- Panther Creek High School
Utilities
- Forced Air Heating and Cooling System
- Heating System Uses Natural Gas
- Natural Gas Connected
- Gas Water Heater
- Cable TV Available
Listing and Financial Details
- Assessor Parcel Number 0745755355
Community Details
Overview
- Association fees include ground maintenance
- Downing Village HOA Ppm Association, Phone Number (919) 848-4911
- Built by DR Horton
- Downing Village Subdivision, The Kinsington Floorplan
- Maintained Community
Recreation
- Community Pool
Map
Home Values in the Area
Average Home Value in this Area
Property History
| Date | Event | Price | Change | Sq Ft Price |
|---|---|---|---|---|
| 10/17/2024 10/17/24 | Sold | $499,999 | 0.0% | $206 / Sq Ft |
| 09/15/2024 09/15/24 | Pending | -- | -- | -- |
| 09/13/2024 09/13/24 | For Sale | $499,999 | -- | $206 / Sq Ft |
Tax History
| Year | Tax Paid | Tax Assessment Tax Assessment Total Assessment is a certain percentage of the fair market value that is determined by local assessors to be the total taxable value of land and additions on the property. | Land | Improvement |
|---|---|---|---|---|
| 2024 | $4,043 | $479,831 | $115,000 | $364,831 |
| 2023 | $3,009 | $298,262 | $58,000 | $240,262 |
| 2022 | $2,897 | $298,262 | $58,000 | $240,262 |
| 2021 | $2,839 | $298,262 | $58,000 | $240,262 |
| 2020 | $2,853 | $298,262 | $58,000 | $240,262 |
| 2019 | $2,781 | $257,832 | $48,000 | $209,832 |
| 2018 | $2,610 | $257,832 | $48,000 | $209,832 |
| 2017 | $2,508 | $257,832 | $48,000 | $209,832 |
| 2016 | $2,471 | $257,832 | $48,000 | $209,832 |
| 2015 | -- | $250,868 | $42,000 | $208,868 |
| 2014 | -- | $250,868 | $42,000 | $208,868 |
Mortgage History
| Date | Status | Loan Amount | Loan Type |
|---|---|---|---|
| Open | $180,000 | New Conventional |
Deed History
| Date | Type | Sale Price | Title Company |
|---|---|---|---|
| Warranty Deed | $500,000 | Heritage Title | |
| Warranty Deed | $229,000 | None Available |
About the Listing Agent

As a Raleigh area native, Jennifer Coleman brings years of local knowledge and experience to the ReDefined Real Estate Group powered by the Coldwell Banker/Advantage team. Specializing in residential real estate, Jennifer brings her love of community and focuses on finding the perfect property for every client. Having sold homes all over the Triangle, Wake, Chatham, Durham, Johnston, and Harnett counties, she prides herself in being the agent that helps clients find the right location for them
Jennifer's Other Listings
Source: Doorify MLS
MLS Number: 10052041
APN: 0745.12-75-5355-000
- 207 Hampshire Downs Dr
- 204 Plank Bridge Way
- 309 Malvern Hill Ln
- 101 Vista Brooke Dr
- 400 Leacroft Way
- 121 Gratiot Dr
- 161 Fort Jackson Rd
- 200 Indian Branch Dr
- 1008 Garden Square Ln
- 532 Front Ridge Dr
- 201 Blithe Place
- 2124 Claret Ln Unit 2124
- 1123 Claret Ln
- 210 Millet Dr
- 364 Church St
- 344 Church St
- 320 Church St
- 1040 Myers Point Dr
- 324 Church St
- 932 Myers Point Dr Unit 34

