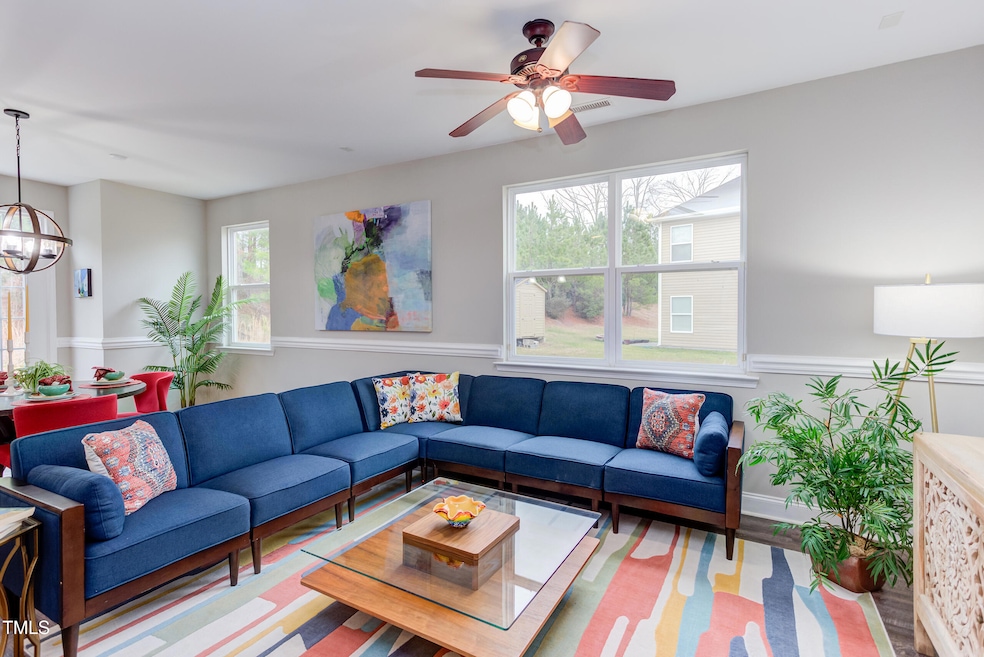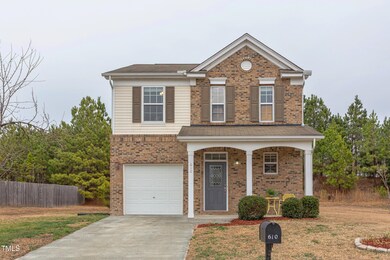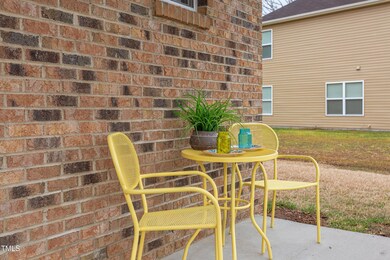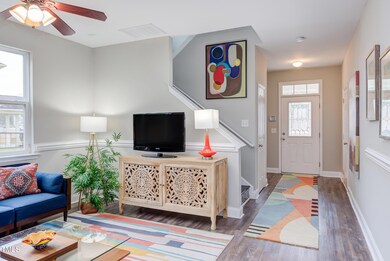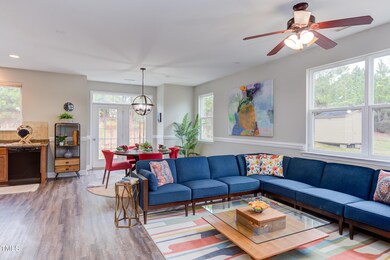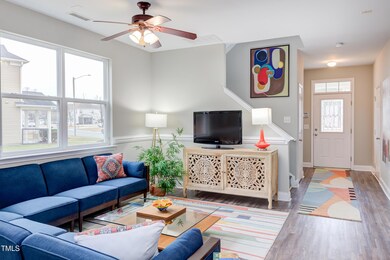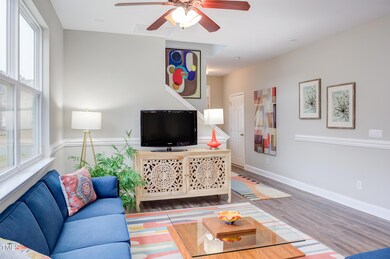
610 Chalcedony Ct Durham, NC 27703
Eastern Durham NeighborhoodHighlights
- Traditional Architecture
- Home Office
- Double Vanity
- Wood Flooring
- 1 Car Attached Garage
- Walk-In Closet
About This Home
As of April 2025Live like a champion on Chalcedony Court! This wonderfully maintained home, located on a cul-de-sac street, offers you the perfect oasis. Pull into your attached garage and enter inside to a sprawling open concept living/ dining area with nine foot ceilings and recently updated luxury vinyl flooring. Southeast facing, this home provides a fantastic amount of sunlight throughout. Downstairs you will find a 1/2 bath, large kitchen with an island and a cute backyard patio. Upstairs there are two bedrooms plus an open extra living area. Similar floor plans in the community have converted this office space into a third bedroom. The primary bedroom is massive with a walk -in closet and ensuite bathroom with walk-in shower. The extra upstairs living area is perfect for those who need an office to work from home or just looking for some additional living space. Easy access to downtown Durham, RDU and Research Triangle Park. Come check out this terrific turn key house today!
Home Details
Home Type
- Single Family
Est. Annual Taxes
- $2,488
Year Built
- Built in 2008
Lot Details
- 9,583 Sq Ft Lot
- Back Yard
HOA Fees
- $15 Monthly HOA Fees
Parking
- 1 Car Attached Garage
- 1 Open Parking Space
Home Design
- Traditional Architecture
- Brick Exterior Construction
- Slab Foundation
- Shingle Roof
- Vinyl Siding
Interior Spaces
- 1,702 Sq Ft Home
- 2-Story Property
- Ceiling Fan
- Recessed Lighting
- Living Room
- Home Office
- Pull Down Stairs to Attic
- Laundry closet
Kitchen
- Free-Standing Range
- Microwave
- Plumbed For Ice Maker
- Dishwasher
- Kitchen Island
- Disposal
Flooring
- Wood
- Carpet
- Vinyl
Bedrooms and Bathrooms
- 2 Bedrooms
- Walk-In Closet
- Double Vanity
- Walk-in Shower
Schools
- Glenn Elementary School
- Neal Middle School
- Southern High School
Utilities
- Cooling System Powered By Gas
- Forced Air Heating and Cooling System
Community Details
- Association fees include unknown
- Stone Hill Estates Association, Phone Number (919) 403-1400
- Stone Hill Estates Subdivision
Listing and Financial Details
- Assessor Parcel Number 206772
Map
Home Values in the Area
Average Home Value in this Area
Property History
| Date | Event | Price | Change | Sq Ft Price |
|---|---|---|---|---|
| 04/03/2025 04/03/25 | Sold | $340,000 | +0.3% | $200 / Sq Ft |
| 03/04/2025 03/04/25 | Pending | -- | -- | -- |
| 03/03/2025 03/03/25 | Price Changed | $339,000 | -4.5% | $199 / Sq Ft |
| 02/13/2025 02/13/25 | For Sale | $355,000 | -- | $209 / Sq Ft |
Tax History
| Year | Tax Paid | Tax Assessment Tax Assessment Total Assessment is a certain percentage of the fair market value that is determined by local assessors to be the total taxable value of land and additions on the property. | Land | Improvement |
|---|---|---|---|---|
| 2024 | $2,488 | $178,371 | $30,725 | $147,646 |
| 2023 | $2,336 | $178,371 | $30,725 | $147,646 |
| 2022 | $2,283 | $178,371 | $30,725 | $147,646 |
| 2021 | $2,272 | $178,371 | $30,725 | $147,646 |
| 2020 | $2,219 | $178,371 | $30,725 | $147,646 |
| 2019 | $2,219 | $178,371 | $30,725 | $147,646 |
| 2018 | $2,063 | $152,094 | $24,580 | $127,514 |
| 2017 | $2,048 | $152,094 | $24,580 | $127,514 |
| 2016 | $1,979 | $152,094 | $24,580 | $127,514 |
| 2015 | $2,229 | $161,052 | $33,213 | $127,839 |
| 2014 | $2,229 | $161,052 | $33,213 | $127,839 |
Mortgage History
| Date | Status | Loan Amount | Loan Type |
|---|---|---|---|
| Open | $272,000 | New Conventional | |
| Closed | $272,000 | New Conventional | |
| Previous Owner | $83,500 | New Conventional | |
| Previous Owner | $157,015 | Purchase Money Mortgage |
Deed History
| Date | Type | Sale Price | Title Company |
|---|---|---|---|
| Warranty Deed | $340,000 | None Listed On Document | |
| Warranty Deed | $340,000 | None Listed On Document | |
| Warranty Deed | $183,500 | None Available | |
| Special Warranty Deed | $157,500 | None Available |
Similar Homes in Durham, NC
Source: Doorify MLS
MLS Number: 10076424
APN: 206772
- 1018 Sweet Cream Ct
- 3615 Freeman Rd
- 1127 Sweet Cream Ct
- 912 Obsidian Way
- 1064 Gentle Reed Dr
- 602 N Mineral Springs Rd
- 406 Sapphire Dr
- 409 Sapphire Dr
- 707 Obsidian Way
- 420 Feldspar Way
- 604 Chadbourne Dr
- 701 Grandview Dr
- 4807 Tyne Dr
- 401 Maymount Dr
- 103 Wesker Cir
- 309 Gladstone Dr
- 311 Gladstone Dr
- 4610 Tyne Dr
- 225 Lodestone Dr
- 232 Pebblestone Dr
