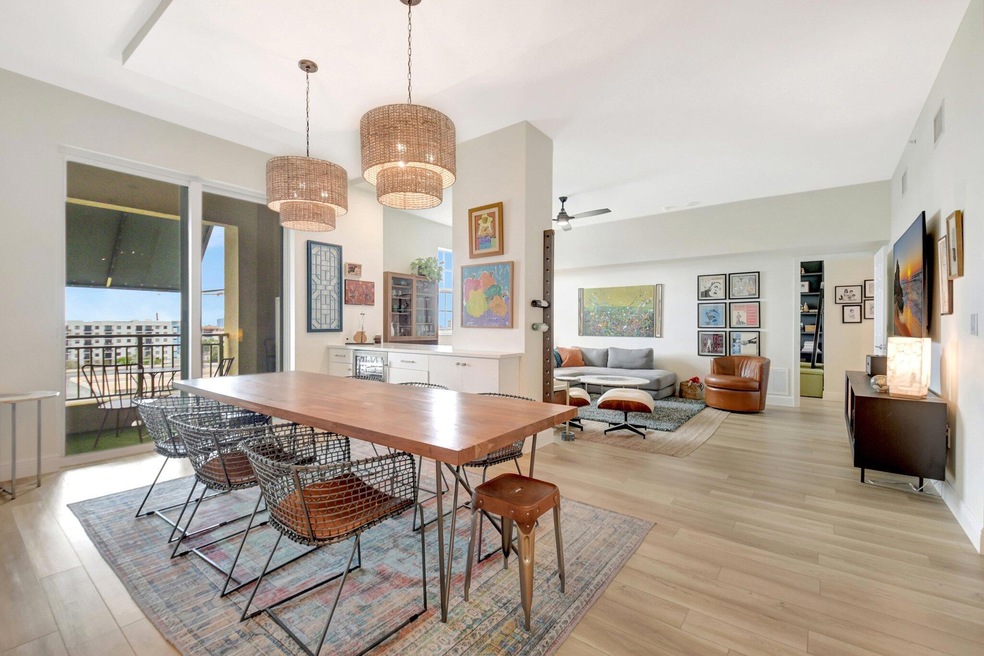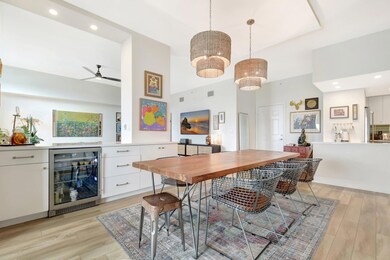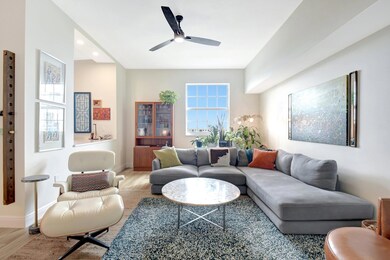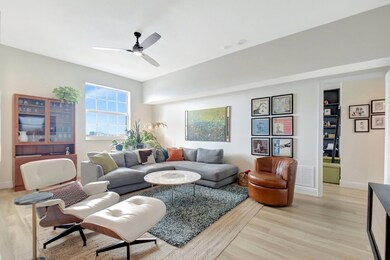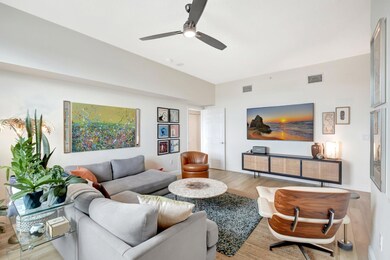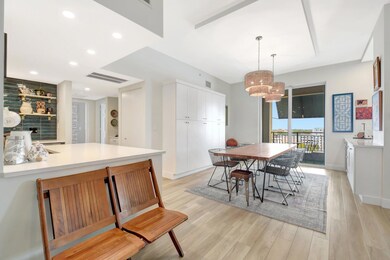
Highlights
- Doorman
- Sauna
- Business Center
- Gated Community
- Community Pool
- Den
About This Home
As of April 2025Experience this one-of-a-kind penthouse, completely transformed from top to bottom right in the heart of vibrant Downtown West Palm Beach! As the largest residence in the building, this expansive 2,033 sq. ft. home is a masterpiece of modern luxury, meticulously redesigned to offer an unparalleled living experience. With soaring 10-foot ceilings and an open-concept, airy layout, this three-bedroom, three-bathroom creates a sense of spaciousness and sophistication. Every detail has been thoughtfully curated to blend style, comfort, and effortless elegance in a truly turnkey home. The stunning kitchen has been transformed with sleek white quartz countertops, a built-in wine fridge, and a custom coffee bar--perfect for entertaining. A full suite of Cafe brand appliances (GE's premium line)
Property Details
Home Type
- Condominium
Est. Annual Taxes
- $7,010
Year Built
- Built in 2006
HOA Fees
- $1,969 Monthly HOA Fees
Parking
- Over 1 Space Per Unit
- Assigned Parking
Home Design
- Concrete Roof
Interior Spaces
- 2,033 Sq Ft Home
- Furnished or left unfurnished upon request
- Built-In Features
- Bar
- Family Room
- Formal Dining Room
- Open Floorplan
- Den
- Home Security System
Kitchen
- Breakfast Area or Nook
- Eat-In Kitchen
- Electric Range
- Microwave
- Dishwasher
- Disposal
Bedrooms and Bathrooms
- 3 Bedrooms
- Split Bedroom Floorplan
- Walk-In Closet
- 3 Full Bathrooms
- Dual Sinks
- Separate Shower in Primary Bathroom
Laundry
- Laundry Room
- Washer and Dryer
Utilities
- Central Heating and Cooling System
- Electric Water Heater
- Municipal Trash
- Cable TV Available
Listing and Financial Details
- Assessor Parcel Number 74434321230088000
Community Details
Overview
- Association fees include cable TV, hot water, insurance, reserve fund, sewer, security, water
- High-Rise Condominium
- 610 Clematis Condo Subdivision
- 8-Story Property
Amenities
- Doorman
- Business Center
- Elevator
Recreation
- Community Spa
Pet Policy
- Pets Allowed
Security
- Security Guard
- Card or Code Access
- Gated Community
- Impact Glass
- Fire and Smoke Detector
Map
About This Building
Home Values in the Area
Average Home Value in this Area
Property History
| Date | Event | Price | Change | Sq Ft Price |
|---|---|---|---|---|
| 04/18/2025 04/18/25 | Sold | $850,000 | -5.6% | $418 / Sq Ft |
| 02/26/2025 02/26/25 | Pending | -- | -- | -- |
| 02/20/2025 02/20/25 | For Sale | $899,999 | +78.2% | $443 / Sq Ft |
| 07/19/2021 07/19/21 | Sold | $505,000 | +1.0% | $248 / Sq Ft |
| 06/19/2021 06/19/21 | Pending | -- | -- | -- |
| 03/17/2021 03/17/21 | For Sale | $499,900 | 0.0% | $246 / Sq Ft |
| 09/24/2019 09/24/19 | Rented | $3,100 | -8.8% | -- |
| 08/25/2019 08/25/19 | Under Contract | -- | -- | -- |
| 07/15/2019 07/15/19 | For Rent | $3,400 | +13.3% | -- |
| 12/01/2017 12/01/17 | Rented | $3,000 | -14.3% | -- |
| 11/01/2017 11/01/17 | Under Contract | -- | -- | -- |
| 08/04/2016 08/04/16 | For Rent | $3,500 | +6.1% | -- |
| 09/01/2014 09/01/14 | Rented | $3,300 | -5.7% | -- |
| 08/02/2014 08/02/14 | Under Contract | -- | -- | -- |
| 06/02/2014 06/02/14 | For Rent | $3,500 | -- | -- |
Tax History
| Year | Tax Paid | Tax Assessment Tax Assessment Total Assessment is a certain percentage of the fair market value that is determined by local assessors to be the total taxable value of land and additions on the property. | Land | Improvement |
|---|---|---|---|---|
| 2024 | $7,010 | $360,177 | -- | -- |
| 2023 | $6,829 | $349,686 | $0 | $0 |
| 2022 | $6,749 | $339,501 | $0 | $0 |
| 2021 | $7,134 | $305,000 | $0 | $305,000 |
| 2020 | $7,201 | $305,000 | $0 | $305,000 |
| 2019 | $7,572 | $305,000 | $0 | $305,000 |
| 2018 | $6,818 | $305,000 | $0 | $305,000 |
| 2017 | $6,526 | $315,000 | $0 | $0 |
| 2016 | $5,744 | $240,000 | $0 | $0 |
| 2015 | $5,653 | $230,000 | $0 | $0 |
| 2014 | $5,586 | $225,000 | $0 | $0 |
Mortgage History
| Date | Status | Loan Amount | Loan Type |
|---|---|---|---|
| Previous Owner | $592,000 | Fannie Mae Freddie Mac |
Deed History
| Date | Type | Sale Price | Title Company |
|---|---|---|---|
| Warranty Deed | -- | Gonzalez Shenkman & Buckstein | |
| Warranty Deed | -- | Gonzalez Shenkman & Buckstein | |
| Warranty Deed | $505,000 | Attorney | |
| Quit Claim Deed | -- | None Available | |
| Warranty Deed | -- | None Available | |
| Special Warranty Deed | $740,000 | Attorney |
Similar Homes in West Palm Beach, FL
Source: BeachesMLS
MLS Number: R11064463
APN: 74-43-43-21-23-008-8000
- 610 Clematis St Unit 222
- 610 Clematis St Unit 433
- 610 Clematis St Unit 700 & 702
- 610 Clematis St Unit 412
- 610 Clematis St Unit 400 & 402
- 610 Clematis St Unit 510
- 610 Clematis St Unit 628
- 610 Clematis St Unit 811
- 610 Clematis St Unit 304
- 610 Clematis St Unit 638
- 610 Clematis St Unit 318
- 610 Clematis St Unit 209
- 610 Clematis St Unit 130
- 624 Datura St
- 410 Evernia 301 St Unit 301
- 410 Evernia St Unit 631
- 410 Evernia St Unit 519
- 560 S Sapodilla Ave Unit 302
- 403 S Sapodilla Ave Unit 509
- 403 S Sapodilla Ave Unit 203
