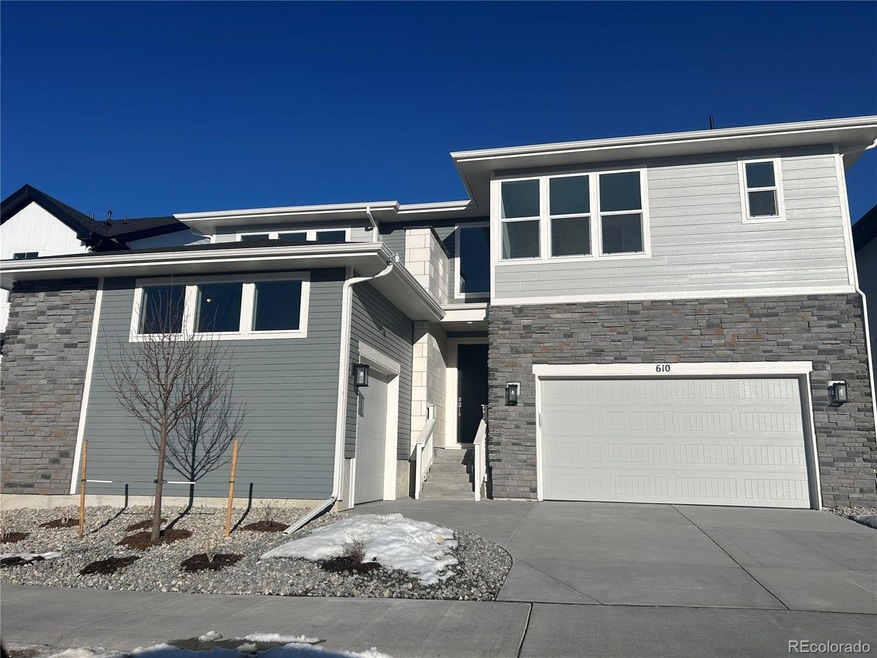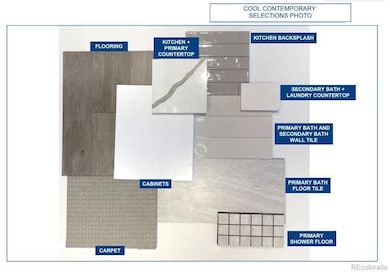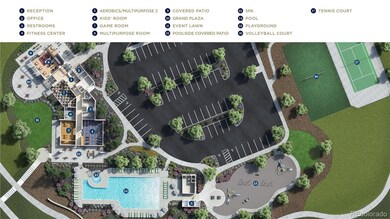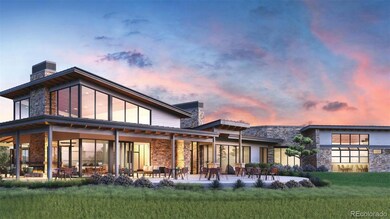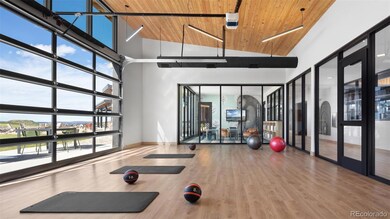
610 Coal Bank Trail Castle Rock, CO 80104
Highlights
- Fitness Center
- New Construction
- Primary Bedroom Suite
- Flagstone Elementary School Rated A-
- Located in a master-planned community
- Open Floorplan
About This Home
As of April 2025This beautiful home was perfectly crafted to fit your lifestyle. Premium finishes in the kitchen include
KitchenAid appliances, upgraded Mastercraft cabinets, and Shaw floors throughout. Guests will
enjoy the serenity and seclusion offered by the first-floor bedroom suite. Multi-panel stacking doors
and a luxury outdoor living space enhance your outdoor experience. Upgrades in this home include
an expansive primary shower, butler pantry, and a designer linear fireplace.
Last Agent to Sell the Property
Coldwell Banker Realty 56 Brokerage Email: Elise.fay@cbrealty.com,303-235-0400 License #40047854

Last Buyer's Agent
Better Homes & Gardens Real Estate - Kenney & Co. License #100077436

Home Details
Home Type
- Single Family
Est. Annual Taxes
- $10,736
Year Built
- Built in 2025 | New Construction
Lot Details
- 6,900 Sq Ft Lot
- West Facing Home
- Xeriscape Landscape
- Front and Back Yard Sprinklers
- Irrigation
- Mountainous Lot
- Private Yard
- Grass Covered Lot
HOA Fees
- $165 Monthly HOA Fees
Parking
- 3 Car Attached Garage
- Dry Walled Garage
- Tandem Parking
Home Design
- Traditional Architecture
- Slab Foundation
- Frame Construction
- Architectural Shingle Roof
- Radon Mitigation System
Interior Spaces
- 2-Story Property
- Open Floorplan
- Gas Fireplace
- Great Room with Fireplace
- Dining Room
- Loft
- Vinyl Flooring
- Smart Thermostat
- Laundry Room
Kitchen
- Breakfast Area or Nook
- Self-Cleaning Oven
- Range
- Microwave
- Dishwasher
- Kitchen Island
- Quartz Countertops
Bedrooms and Bathrooms
- Primary Bedroom Suite
- Walk-In Closet
- 4 Full Bathrooms
Unfinished Basement
- Partial Basement
- Sump Pump
- Stubbed For A Bathroom
- Crawl Space
Outdoor Features
- Covered patio or porch
Schools
- Flagstone Elementary School
- Mesa Middle School
- Douglas County High School
Utilities
- Forced Air Heating and Cooling System
- Tankless Water Heater
Listing and Financial Details
- Exclusions: See Sales Representative for information.
- Assessor Parcel Number R0612284
Community Details
Overview
- Association fees include recycling, trash
- Cohere Association
- Built by Toll Brothers
- Montaine Subdivision, Fisher Prairie Floorplan
- Located in a master-planned community
- Community Parking
- Greenbelt
Amenities
- Clubhouse
Recreation
- Tennis Courts
- Community Playground
- Fitness Center
- Community Pool
- Community Spa
- Park
- Trails
Map
Home Values in the Area
Average Home Value in this Area
Property History
| Date | Event | Price | Change | Sq Ft Price |
|---|---|---|---|---|
| 04/17/2025 04/17/25 | Sold | $930,000 | -1.6% | $274 / Sq Ft |
| 03/17/2025 03/17/25 | Pending | -- | -- | -- |
| 03/11/2025 03/11/25 | Price Changed | $945,000 | -3.2% | $278 / Sq Ft |
| 02/03/2025 02/03/25 | For Sale | $976,000 | -- | $287 / Sq Ft |
Tax History
| Year | Tax Paid | Tax Assessment Tax Assessment Total Assessment is a certain percentage of the fair market value that is determined by local assessors to be the total taxable value of land and additions on the property. | Land | Improvement |
|---|---|---|---|---|
| 2024 | $4,901 | $32,330 | $32,330 | -- |
| 2023 | $4,855 | $32,330 | $32,330 | $0 |
| 2022 | $2,720 | $19,260 | $19,260 | -- |
| 2021 | -- | $19,260 | $19,260 | -- |
Similar Homes in Castle Rock, CO
Source: REcolorado®
MLS Number: 9734571
APN: 2505-261-05-004
- 598 Coal Bank Trail
- 4781 Saddle Iron Rd
- 4797 Saddle Iron Rd
- 555 Coal Bank Trail
- 803 Coal Bank Trail
- 851 Coal Bank Trail
- 375 Rogers Way
- 875 Coal Bank Trail
- 898 Coal Bank Trail
- 305 Welded Tuff Trail
- 901 Coal Bank Trail
- 475 Welded Tuff Trail
- 228 Rogers Ct
- 730 Edenborn Place
- 952 Eaglestone Dr
- 815 Alumroot St
- 4769 Weitbrec Ln
- 746 Simmental Loop
- 741 Simmental Loop
- 4748 Weitbrec Ln
