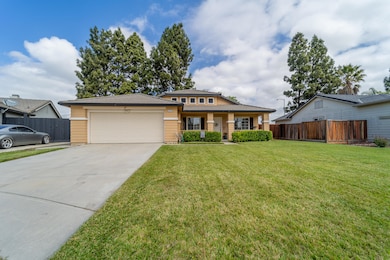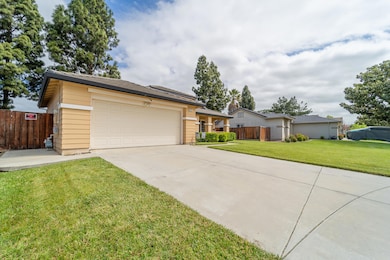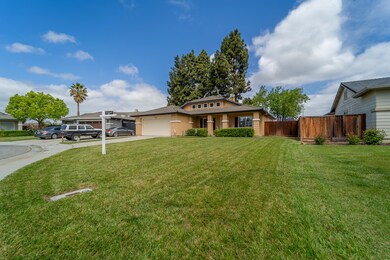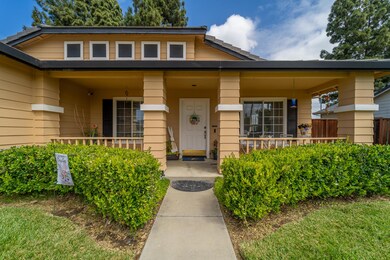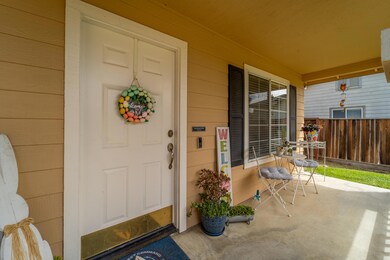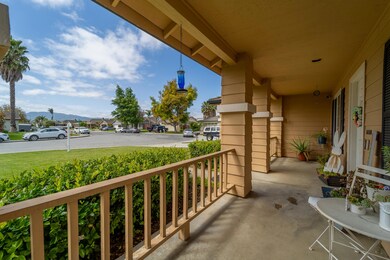
610 Del Monte Dr Hollister, CA 95023
Estimated payment $4,629/month
Highlights
- Popular Property
- No HOA
- 2 Car Attached Garage
- Corner Lot
- Porch
- Kitchen Island
About This Home
Looking for a home where you can relax? This 3-bedroom, 2-bathroom home has plenty to enjoy.Sitting on a generous corner lot, you'll love having room to spread out. Step onto the welcoming front porch and into a bright open living area that flows naturally to the back of the home, where you'll find a second living space and modern kitchen with center island. Gather around the warming fireplace while dinner cooks!The kitchen has updated cabinets, countertops, and newer appliances.You'll appreciate the spacious primary bedroom with it's private bathroom, double closets, and updated vanity and shower. The hall bathroom has also received a fresh look. Outside, concrete paths lead you around the property where you will find plenty of space for barbecues, gardening, or lounging in the California sunshine. Natural light floods the home through plenty of windows.Live just minutes from downtown Hollister's shops and restaurants, close to Veterans Memorial Park and schools. Enjoy the perks of no HOA fees, a 2-car garage, central A/C and a durable tile roof.Best of all? You can get that relaxed small-town feel while still being within commuting distance to the Bay Area, wine country, and more.
Home Details
Home Type
- Single Family
Est. Annual Taxes
- $8,219
Year Built
- Built in 1993 | Remodeled
Lot Details
- 7,250 Sq Ft Lot
- South Facing Home
- Fenced
- Corner Lot
- Back Yard
Parking
- 2 Car Attached Garage
- Front Facing Garage
Home Design
- Tile Roof
Interior Spaces
- 1,378 Sq Ft Home
- 1-Story Property
- Ceiling Fan
- Fireplace With Gas Starter
Kitchen
- Free-Standing Range
- Microwave
- Dishwasher
- Kitchen Island
Bedrooms and Bathrooms
- 3 Bedrooms
Outdoor Features
- Porch
Utilities
- Central Heating and Cooling System
- Natural Gas Connected
Community Details
- No Home Owners Association
Listing and Financial Details
- Assessor Parcel Number 056400069000
Map
Home Values in the Area
Average Home Value in this Area
Tax History
| Year | Tax Paid | Tax Assessment Tax Assessment Total Assessment is a certain percentage of the fair market value that is determined by local assessors to be the total taxable value of land and additions on the property. | Land | Improvement |
|---|---|---|---|---|
| 2023 | $8,219 | $655,452 | $223,686 | $431,766 |
| 2022 | $7,959 | $642,600 | $219,300 | $423,300 |
| 2021 | $7,092 | $565,000 | $210,000 | $355,000 |
| 2020 | $6,788 | $530,000 | $210,000 | $320,000 |
| 2019 | $6,585 | $518,000 | $210,000 | $308,000 |
| 2018 | $6,258 | $491,000 | $215,000 | $276,000 |
| 2017 | $5,776 | $445,000 | $220,000 | $225,000 |
| 2016 | $5,064 | $410,000 | $180,000 | $230,000 |
| 2015 | $4,462 | $340,000 | $140,000 | $200,000 |
| 2014 | $4,293 | $340,000 | $140,000 | $200,000 |
Property History
| Date | Event | Price | Change | Sq Ft Price |
|---|---|---|---|---|
| 04/25/2025 04/25/25 | Price Changed | $707,900 | -1.7% | $514 / Sq Ft |
| 04/14/2025 04/14/25 | For Sale | $720,000 | -- | $522 / Sq Ft |
Deed History
| Date | Type | Sale Price | Title Company |
|---|---|---|---|
| Grant Deed | $630,000 | Chicago Title Company | |
| Corporate Deed | -- | Cornerstone Title Co | |
| Grant Deed | -- | Cornerstone Title Co |
Mortgage History
| Date | Status | Loan Amount | Loan Type |
|---|---|---|---|
| Open | $598,500 | New Conventional | |
| Previous Owner | $432,000 | Unknown | |
| Previous Owner | $431,250 | Unknown | |
| Previous Owner | $522,000 | Fannie Mae Freddie Mac | |
| Previous Owner | $207,356 | Credit Line Revolving | |
| Previous Owner | $56,000 | Credit Line Revolving | |
| Previous Owner | $320,000 | Unknown | |
| Previous Owner | $80,000 | Credit Line Revolving | |
| Previous Owner | $270,000 | Unknown | |
| Previous Owner | $245,000 | Stand Alone First | |
| Previous Owner | $245,000 | Stand Alone First | |
| Previous Owner | $36,000 | Stand Alone Second |
Similar Homes in Hollister, CA
Source: Tulare County MLS
MLS Number: 234622
APN: 056-400-069-000
- 823 Cerrato Way
- 940 Joe Borovich Dr
- 691 Toledo Dr
- 521 Seville Dr
- 630 Liege Dr
- 940 Memorial Dr
- 49 Hawkins St
- 530 Chardonnay Way
- 217 Holland Cir
- 1170 El Toro Dr Unit 4
- 140 Gibson Dr Unit 12
- 79 Knight Ln
- 151 Dogwood Ct
- 181 Dogwood Ct
- 171 Dogwood Ct
- 120 Dogwood Ct
- 150 Dogwood Ct
- 211 6th St
- 1260 Heather Glen Cir
- 202 5th St

