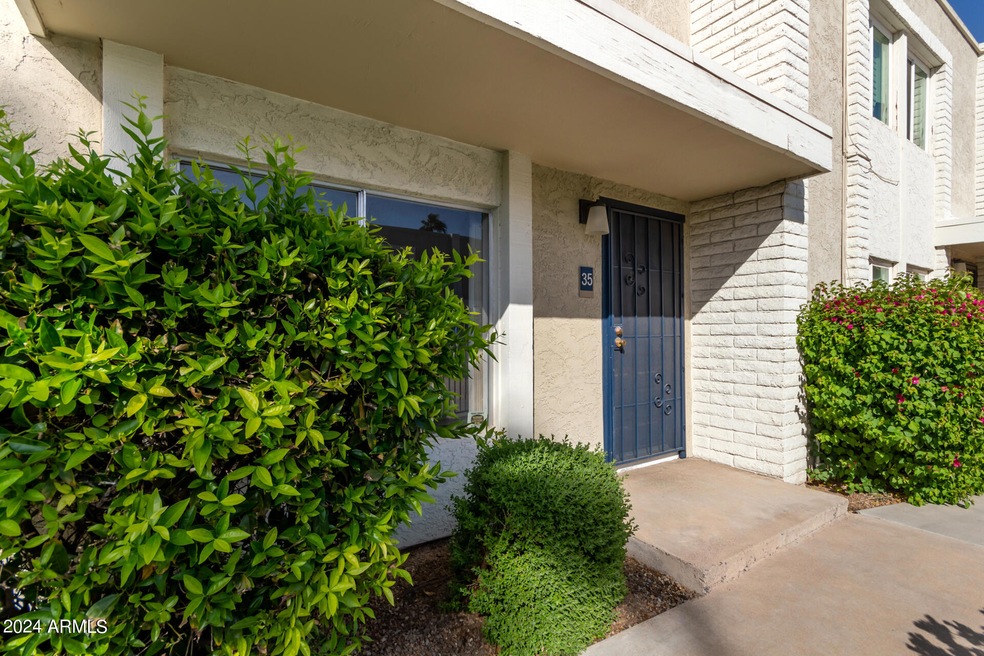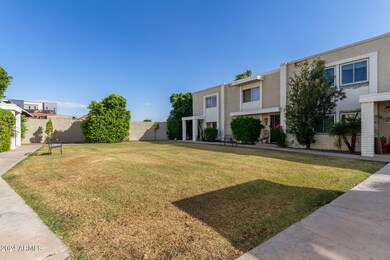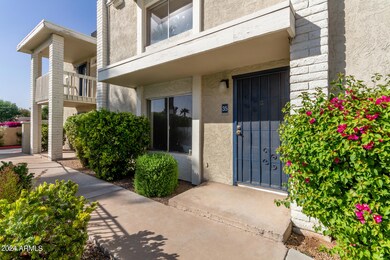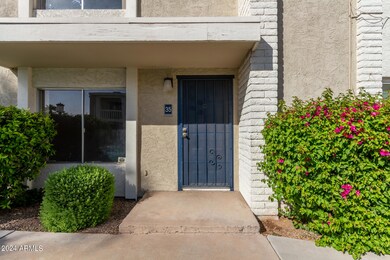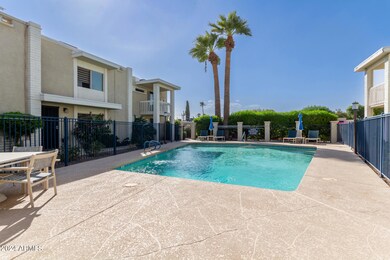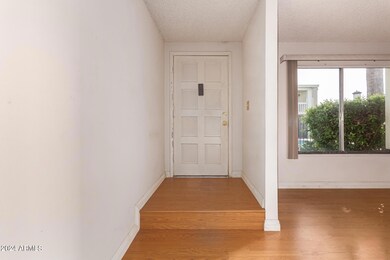
610 E Montebello Ave Unit 35A Phoenix, AZ 85012
Highlights
- Private Yard
- Community Pool
- Eat-In Kitchen
- Madison Richard Simis School Rated A-
- Covered patio or porch
- Tile Flooring
About This Home
As of April 2025Beautiful 2 Bedroom, 1.5 Bath, Two Story Townhome Located in Desired Palo Verde Estates, Open Kitchen w/Appliances Included, Breakfast Bar & Walk In Pantry, Spacious Dining Room, Family Room w/Views of the Community Pool, Full Laundry Room Downstairs w/Washer & Dryer Included, Both Bedrooms Upstairs w/Walk-In Closets, Fenced Backyard, 2 Car Covered Carport, Amazing Location w/Walking Distance to Restaurants & Public Transportation, Come Check It Out!
Townhouse Details
Home Type
- Townhome
Est. Annual Taxes
- $687
Year Built
- Built in 1973
Lot Details
- 860 Sq Ft Lot
- Two or More Common Walls
- Block Wall Fence
- Front Yard Sprinklers
- Sprinklers on Timer
- Private Yard
- Grass Covered Lot
HOA Fees
- $380 Monthly HOA Fees
Home Design
- Wood Frame Construction
- Built-Up Roof
- Stucco
Interior Spaces
- 1,211 Sq Ft Home
- 2-Story Property
- Ceiling Fan
Kitchen
- Eat-In Kitchen
- Breakfast Bar
- Laminate Countertops
Flooring
- Carpet
- Laminate
- Tile
Bedrooms and Bathrooms
- 2 Bedrooms
- Primary Bathroom is a Full Bathroom
- 1.5 Bathrooms
Parking
- 2 Carport Spaces
- Assigned Parking
Schools
- Madison Richard Simis Elementary School
- North High School
Utilities
- Refrigerated Cooling System
- Heating Available
- High Speed Internet
- Cable TV Available
Additional Features
- Covered patio or porch
- Property is near a bus stop
Listing and Financial Details
- Tax Lot 35A
- Assessor Parcel Number 162-34-087
Community Details
Overview
- Association fees include roof repair, insurance, sewer, pest control, ground maintenance, street maintenance, front yard maint, trash, water, roof replacement, maintenance exterior
- Desert Realty & Mgt Association, Phone Number (602) 861-5980
- Palo Verde Estates Subdivision
Recreation
- Community Pool
Map
Home Values in the Area
Average Home Value in this Area
Property History
| Date | Event | Price | Change | Sq Ft Price |
|---|---|---|---|---|
| 04/17/2025 04/17/25 | Sold | $355,000 | -1.3% | $293 / Sq Ft |
| 03/14/2025 03/14/25 | Price Changed | $359,500 | -2.8% | $297 / Sq Ft |
| 03/06/2025 03/06/25 | For Sale | $369,900 | +39.6% | $305 / Sq Ft |
| 12/12/2024 12/12/24 | Sold | $265,000 | -5.0% | $219 / Sq Ft |
| 11/23/2024 11/23/24 | Pending | -- | -- | -- |
| 11/19/2024 11/19/24 | Price Changed | $279,000 | -3.8% | $230 / Sq Ft |
| 10/19/2024 10/19/24 | For Sale | $290,000 | -- | $239 / Sq Ft |
Tax History
| Year | Tax Paid | Tax Assessment Tax Assessment Total Assessment is a certain percentage of the fair market value that is determined by local assessors to be the total taxable value of land and additions on the property. | Land | Improvement |
|---|---|---|---|---|
| 2025 | $708 | $6,491 | -- | -- |
| 2024 | $687 | $6,182 | -- | -- |
| 2023 | $687 | $25,510 | $5,100 | $20,410 |
| 2022 | $665 | $18,360 | $3,670 | $14,690 |
| 2021 | $679 | $16,770 | $3,350 | $13,420 |
| 2020 | $668 | $14,300 | $2,860 | $11,440 |
| 2019 | $653 | $11,460 | $2,290 | $9,170 |
| 2018 | $635 | $10,000 | $2,000 | $8,000 |
| 2017 | $603 | $9,550 | $1,910 | $7,640 |
| 2016 | $581 | $8,100 | $1,620 | $6,480 |
| 2015 | $541 | $7,110 | $1,420 | $5,690 |
Mortgage History
| Date | Status | Loan Amount | Loan Type |
|---|---|---|---|
| Open | $337,250 | New Conventional |
Deed History
| Date | Type | Sale Price | Title Company |
|---|---|---|---|
| Warranty Deed | $355,000 | First American Title Insurance | |
| Warranty Deed | $265,000 | Navi Title Agency |
Similar Homes in Phoenix, AZ
Source: Arizona Regional Multiple Listing Service (ARMLS)
MLS Number: 6771084
APN: 162-34-087
- 602 E San Juan Ave
- 749 E Montebello Ave Unit 228
- 749 E Montebello Ave Unit 130
- 5546 N 4th St
- 6002 N 5th Place
- 5726 N 10th St Unit 5
- 5524 N 10th St
- 25 E San Miguel Ave
- 5501 N 1st St
- 6011 N 2nd St
- 6111 N 8th St
- 220 E Georgia Ave
- 5809 N 10th Place
- 1009 E Bethany Home Rd
- 210 E Georgia Ave
- 5303 N 7th St Unit 118
- 5303 N 7th St Unit 322
- 5303 N 7th St Unit 134
- 5303 N 7th St Unit 109
- 5303 N 7th St Unit 242
