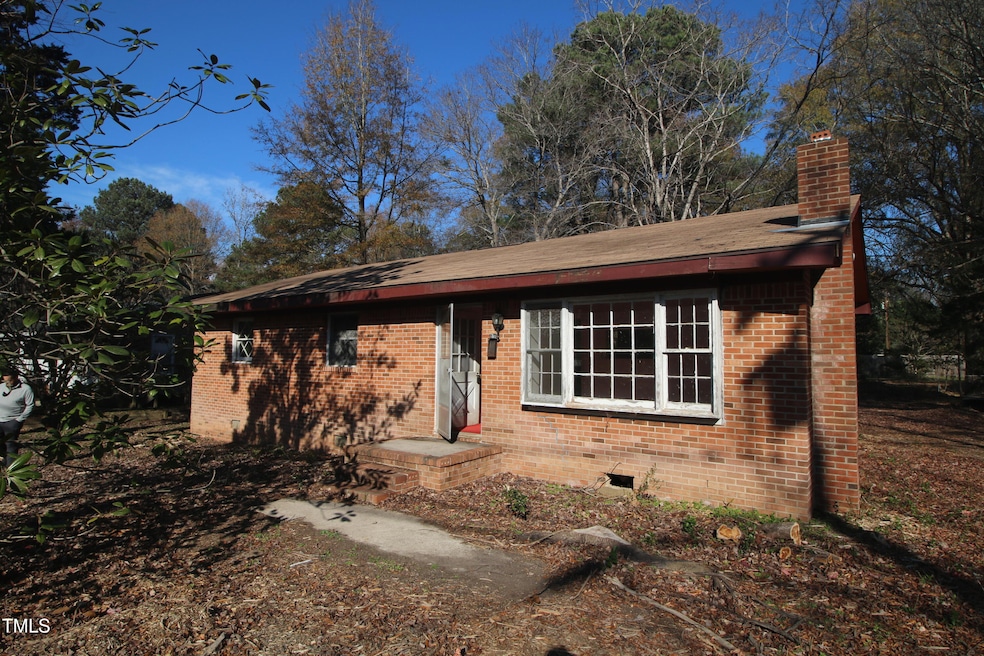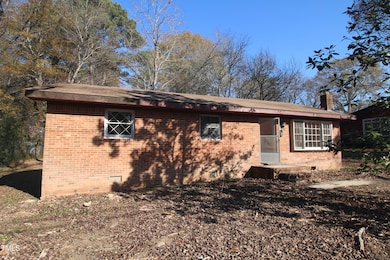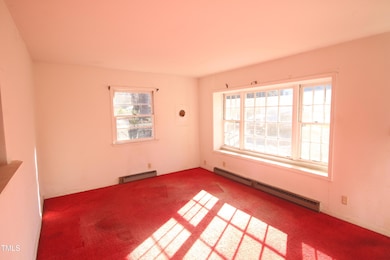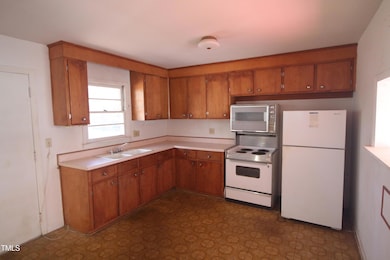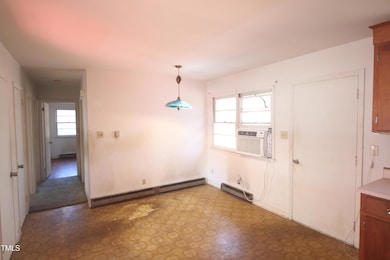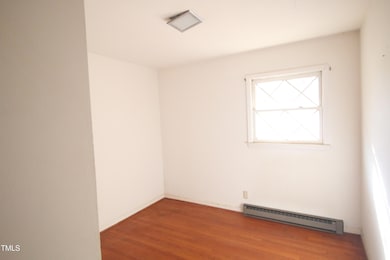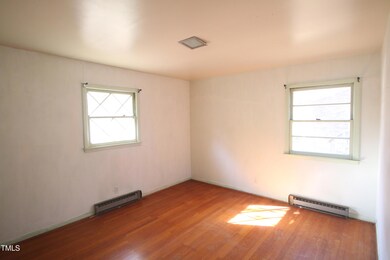
610 Hillsborough Rd Carrboro, NC 27510
Hillsborough Road Neighborhood
3
Beds
1
Bath
1,100
Sq Ft
0.31
Acres
Highlights
- Property is near public transit
- Ranch Style House
- No HOA
- McDougle Middle School Rated A
- Wood Flooring
- Neighborhood Views
About This Home
As of January 2025Sale is Pending. Court approved sale price is $358,000.
Attention Investors or Do It Yourselfers!
3 bedroom 1 bath brick ranch on .31 acres near downtown Carrboro. A little bit of country in town.
This home is in need of upgrading.
Court ordered sale.
Home Details
Home Type
- Single Family
Est. Annual Taxes
- $5,006
Year Built
- Built in 1962
Lot Details
- 0.31 Acre Lot
- Open Lot
- Back and Front Yard
Home Design
- Ranch Style House
- Fixer Upper
- Brick Exterior Construction
- Stem Wall Foundation
- Shingle Roof
- Asphalt Roof
Interior Spaces
- 1,100 Sq Ft Home
- Wood Frame Window
- Living Room
- Dining Room
- Neighborhood Views
- Basement
- Crawl Space
Kitchen
- Eat-In Kitchen
- Electric Range
- Laminate Countertops
Flooring
- Wood
- Carpet
- Vinyl
Bedrooms and Bathrooms
- 3 Bedrooms
- 1 Full Bathroom
- Bathtub with Shower
Laundry
- Laundry in Kitchen
- Electric Dryer Hookup
Parking
- 4 Parking Spaces
- No Garage
- Gravel Driveway
- 4 Open Parking Spaces
Schools
- Mcdougle Elementary And Middle School
- Chapel Hill High School
Utilities
- Cooling Available
- Baseboard Heating
Additional Features
- Front Porch
- Property is near public transit
Community Details
- No Home Owners Association
- Hunter Place Subdivision
Listing and Financial Details
- Assessor Parcel Number 9778496726
Map
Create a Home Valuation Report for This Property
The Home Valuation Report is an in-depth analysis detailing your home's value as well as a comparison with similar homes in the area
Home Values in the Area
Average Home Value in this Area
Property History
| Date | Event | Price | Change | Sq Ft Price |
|---|---|---|---|---|
| 01/31/2025 01/31/25 | Sold | $358,000 | +19.3% | $325 / Sq Ft |
| 12/31/2024 12/31/24 | Pending | -- | -- | -- |
| 12/06/2024 12/06/24 | For Sale | $300,000 | -- | $273 / Sq Ft |
Source: Doorify MLS
Tax History
| Year | Tax Paid | Tax Assessment Tax Assessment Total Assessment is a certain percentage of the fair market value that is determined by local assessors to be the total taxable value of land and additions on the property. | Land | Improvement |
|---|---|---|---|---|
| 2024 | $5,006 | $286,300 | $195,000 | $91,300 |
| 2023 | $4,921 | $286,300 | $195,000 | $91,300 |
| 2022 | $4,866 | $286,300 | $195,000 | $91,300 |
| 2021 | $4,830 | $286,300 | $195,000 | $91,300 |
| 2020 | $3,712 | $208,500 | $120,000 | $88,500 |
| 2018 | $3,640 | $208,500 | $120,000 | $88,500 |
| 2017 | $3,498 | $219,200 | $120,000 | $99,200 |
| 2016 | $3,498 | $202,370 | $118,973 | $83,397 |
| 2015 | $3,498 | $202,370 | $118,973 | $83,397 |
| 2014 | $3,458 | $202,370 | $118,973 | $83,397 |
Source: Public Records
Mortgage History
| Date | Status | Loan Amount | Loan Type |
|---|---|---|---|
| Open | $286,400 | New Conventional | |
| Closed | $286,400 | New Conventional |
Source: Public Records
Deed History
| Date | Type | Sale Price | Title Company |
|---|---|---|---|
| Commissioners Deed | $358,000 | None Listed On Document | |
| Commissioners Deed | $358,000 | None Listed On Document | |
| Deed | $146,700 | -- |
Source: Public Records
Similar Homes in the area
Source: Doorify MLS
MLS Number: 10066167
APN: 9778496726
Nearby Homes
- 103 Morningside Dr
- 202 High St
- 212 Blueridge Rd
- 1200 W Main St
- 105 Mary St
- 1205 W Main St
- 102 Watters Rd
- 103 Westview Dr Unit D
- 121 Westview Dr Unit 43
- 121 Westview Dr Unit 106
- 502 Forest Ct
- 502 W Poplar Ave Unit C2
- 2106 Pathway Dr
- 106 Williams St Unit 106, 106 A, 106 B
- 106 Williams St
- 100 Oleander Rd
- 1550 Pathway Dr
- 103 Inara Ct
- 107 Deer St
- 110 Sudbury Ln
