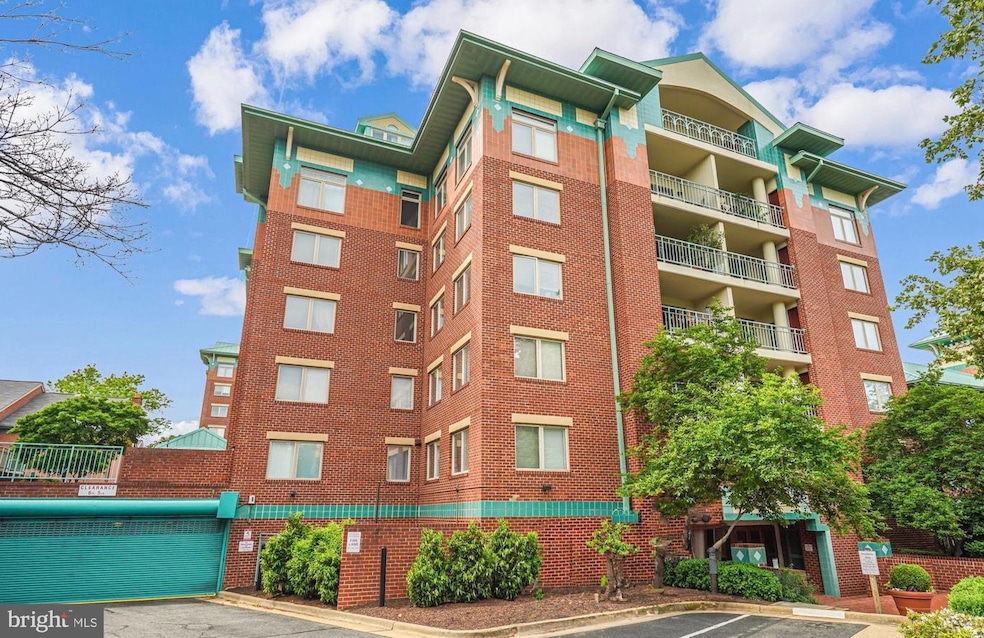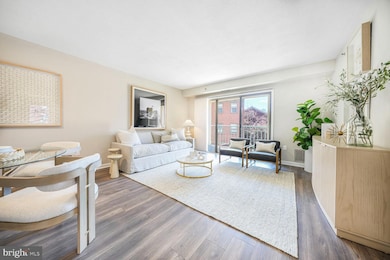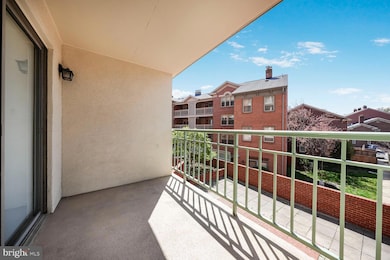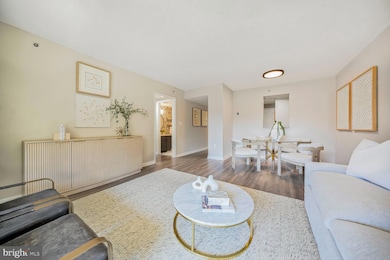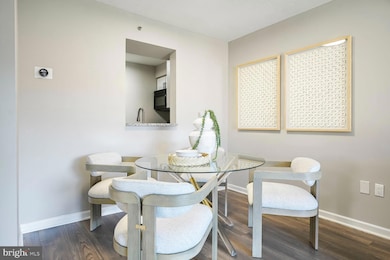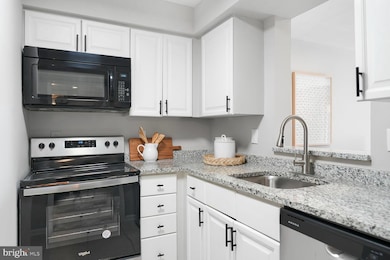
610 N West St Unit 206 Alexandria, VA 22314
Parker-Gray NeighborhoodEstimated payment $3,831/month
Highlights
- Fitness Center
- 3-minute walk to Braddock Road
- Elevator
- Colonial Architecture
- Party Room
- 1-minute walk to Interior Park
About This Home
Prime location and amenities abound in this light-filled, 2 bedroom, 1.5 bath home! Invite friends to relax with you on the private, southern-facing balcony – they'll arrive easily via Braddock Metro or the bike path (both steps away!) or by the many nearby commuter roads. Stroll to the many shops and restaurants in historic Old Town or bike to Del Ray to check out the latest eateries. This well-maintained condo offers luxury vinyl tile flooring and recently purchased in-unit washer/dryer, HVAC, and hot water heater. The new owner will appreciate the reserved garage spot close to the elevator and a visitor's parking tag is also included with the unit. The complex features an exercise facility with weight and cardio machines and free weights, common areas for indoor and outdoor activities, and a welcoming lobby with a designated package delivery area. Several retail businesses, including a restaurant and dry cleaners, are located on-site. With just minutes to Reagan National Airport, Amazon HQ2, and downtown DC, this gem won't last long!
Property Details
Home Type
- Condominium
Est. Annual Taxes
- $5,450
Year Built
- Built in 1987 | Remodeled in 2023
HOA Fees
- $530 Monthly HOA Fees
Parking
- 1 Assigned Parking Garage Space
- Assigned parking located at #92
- Garage Door Opener
- On-Street Parking
Home Design
- Colonial Architecture
- Brick Exterior Construction
Interior Spaces
- 879 Sq Ft Home
- Property has 1 Level
- Entrance Foyer
- Dining Room
- Luxury Vinyl Plank Tile Flooring
Kitchen
- Stove
- Built-In Microwave
- Ice Maker
- Dishwasher
- Disposal
Bedrooms and Bathrooms
- 2 Main Level Bedrooms
- En-Suite Primary Bedroom
Laundry
- Laundry Room
- Dryer
- Washer
Outdoor Features
- Balcony
Schools
- Naomi L. Brooks Elementary School
- George Washington Middle School
- Alexandria City High School
Utilities
- Central Air
- Heat Pump System
- Electric Water Heater
Listing and Financial Details
- Assessor Parcel Number 50614830
Community Details
Overview
- Association fees include common area maintenance, exterior building maintenance, insurance, management, reserve funds, snow removal, sewer, trash, water
- Mid-Rise Condominium
- Colecroft Station Condos
- Colecroft Community
- Colecroft Station Subdivision
- Property Manager
Amenities
- Common Area
- Party Room
- Elevator
Recreation
- Fitness Center
Pet Policy
- Pets allowed on a case-by-case basis
- Pet Size Limit
Map
Home Values in the Area
Average Home Value in this Area
Tax History
| Year | Tax Paid | Tax Assessment Tax Assessment Total Assessment is a certain percentage of the fair market value that is determined by local assessors to be the total taxable value of land and additions on the property. | Land | Improvement |
|---|---|---|---|---|
| 2024 | $5,539 | $480,184 | $171,324 | $308,860 |
| 2023 | $5,037 | $453,740 | $161,626 | $292,114 |
| 2022 | $5,037 | $453,740 | $161,626 | $292,114 |
| 2021 | $5,037 | $453,740 | $161,626 | $292,114 |
| 2020 | $4,794 | $429,085 | $136,971 | $292,114 |
| 2019 | $4,660 | $412,424 | $131,653 | $280,771 |
| 2018 | $4,572 | $404,581 | $129,071 | $275,510 |
| 2017 | $4,443 | $393,162 | $125,312 | $267,850 |
| 2016 | $4,219 | $393,162 | $125,312 | $267,850 |
| 2015 | $3,950 | $378,745 | $110,895 | $267,850 |
| 2014 | $3,768 | $361,305 | $105,615 | $255,690 |
Property History
| Date | Event | Price | Change | Sq Ft Price |
|---|---|---|---|---|
| 04/03/2025 04/03/25 | For Sale | $510,000 | +4.1% | $580 / Sq Ft |
| 07/19/2023 07/19/23 | Sold | $489,900 | 0.0% | $557 / Sq Ft |
| 06/23/2023 06/23/23 | Pending | -- | -- | -- |
| 06/15/2023 06/15/23 | For Sale | $489,900 | 0.0% | $557 / Sq Ft |
| 05/26/2017 05/26/17 | Rented | $1,900 | 0.0% | -- |
| 05/22/2017 05/22/17 | Under Contract | -- | -- | -- |
| 05/08/2017 05/08/17 | For Rent | $1,900 | 0.0% | -- |
| 10/22/2013 10/22/13 | Rented | $1,900 | 0.0% | -- |
| 10/15/2013 10/15/13 | Under Contract | -- | -- | -- |
| 10/04/2013 10/04/13 | For Rent | $1,900 | -- | -- |
Deed History
| Date | Type | Sale Price | Title Company |
|---|---|---|---|
| Warranty Deed | $489,900 | Old Republic National Title |
Mortgage History
| Date | Status | Loan Amount | Loan Type |
|---|---|---|---|
| Open | $500,432 | VA | |
| Previous Owner | $50,000 | Credit Line Revolving |
Similar Homes in Alexandria, VA
Source: Bright MLS
MLS Number: VAAX2043336
APN: 054.03-0B-1.206
- 505 E Braddock Rd Unit 204
- 610 N West St Unit 206
- 514 Colecroft Ct
- 521 N Payne St
- 437 Earl St
- 418 N Payne St
- 313 E Oak St
- 525 N Fayette St Unit 302
- 406 N Payne St
- 1111 Oronoco St Unit 340
- 1035 Pendleton St
- 100 E Maple St
- 1018 Pendelton
- 605 Slade Ct
- 1200 Braddock Place Unit 216
- 1200 Braddock Place Unit 715
- 1008 Pendleton St
- 701 N Henry St Unit 418
- 701 N Henry St Unit 104
- 701 N Henry St Unit 513
