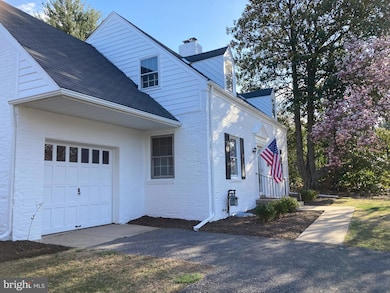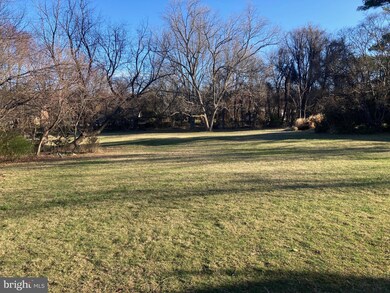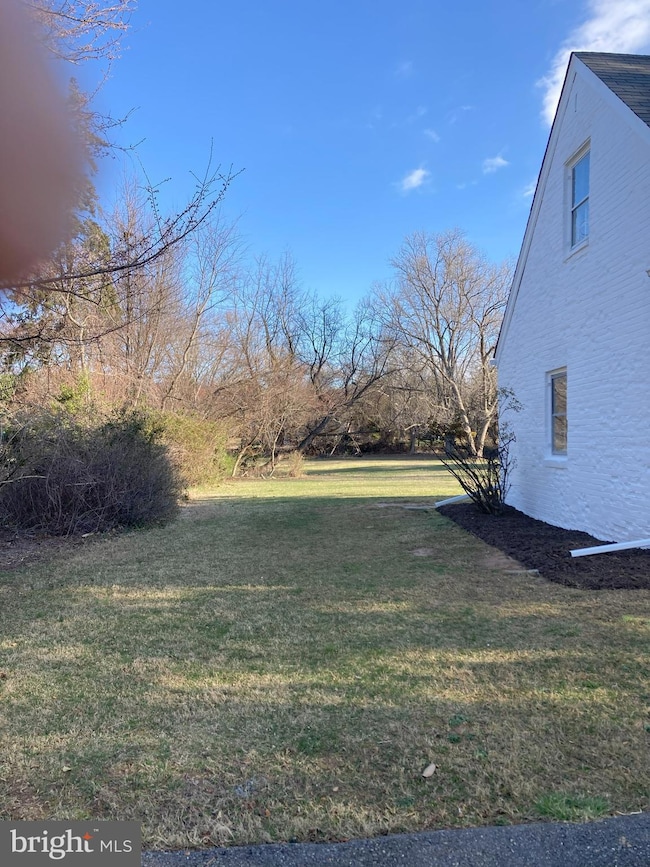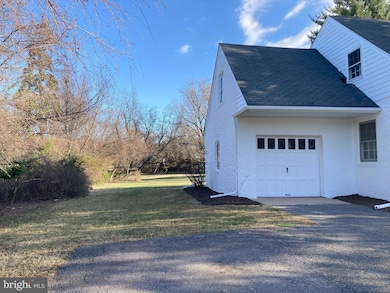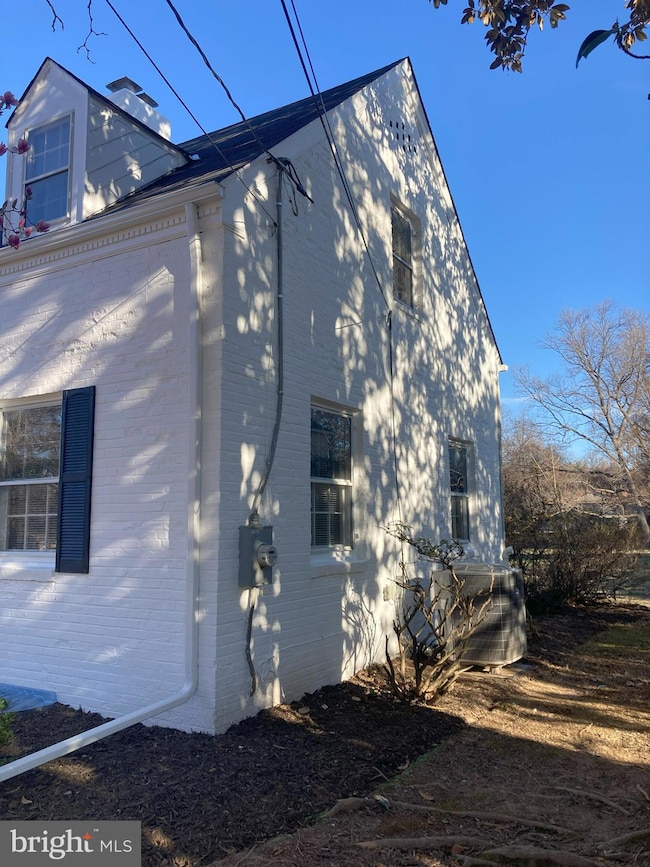
610 Orchard Way Silver Spring, MD 20904
Estimated payment $4,109/month
Highlights
- 1.1 Acre Lot
- Cape Cod Architecture
- Traditional Floor Plan
- Dr. Charles R. Drew Elementary School Rated A
- Premium Lot
- Wood Flooring
About This Home
Looking for your own private oasis? This is it! This is a very unique property on a spectacular 1.09 acre lot in a very desirable neighborhood with several $1 million+ homes. The property is one of the least expensive homes that you will find in an area of much larger and more expensive homes. It is on well and septic (no WSSC bills), but public sewer and water are readily available if desired. It has a one car garage and a masonry fireplace in the living room. Although the home currently has 3 bedrooms and 1.5 baths, the possibilities are almost endless to renovate or expand the home and turn it into your dream home. The incredible level backyard is quite literally like having a football field in your own backyard! The home is 75 years old and has a dated but fully functional kitchen (with all new stainless steel appliances), and the 1.5 baths are original to the home with some updates. With that said, the home has many recent upgrades that will allow the new owner(s) to move in to the home without being forced to spend money on big ticket items such as appliances, HVAC, plumbing, and electrical systems. The new owner(s) can live in the home worry free and then update, renovate, or expand on their own timetable. Some of the updates include: 200 amp electrical heavy up in 2009, new Carrier high efficiency furnace and A/C in 2024, new Rheem water heater in 2021, radon remediation system installed in 2025, all new appliances in 2024 (including washer and dryer), refinished hardwood floors on the first level, new well pump and well pressure tank in 2024, old copper water supply lines replaced with PEX pipe in 2024, new gutters and downspouts in 2024, exterior painted in 2025, new carpet in primary bedroom in 2025, and six new CO/smoke detectors in 2025. Check out the listing photos and then come see the home for yourself!
Home Details
Home Type
- Single Family
Est. Annual Taxes
- $5,860
Year Built
- Built in 1950
Lot Details
- 1.1 Acre Lot
- South Facing Home
- Premium Lot
- Back and Front Yard
- Property is in very good condition
- Property is zoned RE1
Parking
- 1 Car Attached Garage
- 5 Driveway Spaces
- Front Facing Garage
- Off-Street Parking
Home Design
- Cape Cod Architecture
- Brick Exterior Construction
- Block Foundation
- Plaster Walls
- Asphalt Roof
- Wood Siding
- Active Radon Mitigation
- Chimney Cap
Interior Spaces
- Property has 2 Levels
- Traditional Floor Plan
- Chair Railings
- Ceiling Fan
- Screen For Fireplace
- Fireplace Mantel
- Brick Fireplace
- Double Hung Windows
- Window Screens
- Formal Dining Room
Kitchen
- Eat-In Kitchen
- Gas Oven or Range
- Microwave
- Ice Maker
Flooring
- Wood
- Carpet
- Ceramic Tile
- Vinyl
Bedrooms and Bathrooms
- 3 Bedrooms
Laundry
- Electric Front Loading Dryer
- Front Loading Washer
Basement
- Connecting Stairway
- Laundry in Basement
Home Security
- Carbon Monoxide Detectors
- Fire and Smoke Detector
Outdoor Features
- Patio
- Rain Gutters
- Porch
Schools
- Dr. Charles R. Drew Elementary School
- Francis Scott Key Middle School
- Springbrook High School
Utilities
- 90% Forced Air Heating and Cooling System
- 200+ Amp Service
- Well
- Electric Water Heater
- Municipal Trash
- Gravity Septic Field
- On Site Septic
- Phone Available
- Cable TV Available
Additional Features
- Energy-Efficient HVAC
- Suburban Location
Community Details
- No Home Owners Association
- Colesville Farm Estates Subdivision
Listing and Financial Details
- Tax Lot 3
- Assessor Parcel Number 160500310343
Map
Home Values in the Area
Average Home Value in this Area
Tax History
| Year | Tax Paid | Tax Assessment Tax Assessment Total Assessment is a certain percentage of the fair market value that is determined by local assessors to be the total taxable value of land and additions on the property. | Land | Improvement |
|---|---|---|---|---|
| 2024 | $5,860 | $451,033 | $0 | $0 |
| 2023 | $4,863 | $426,600 | $318,800 | $107,800 |
| 2022 | $3,438 | $426,600 | $318,800 | $107,800 |
| 2021 | $4,547 | $426,600 | $318,800 | $107,800 |
| 2020 | $4,677 | $441,600 | $318,800 | $122,800 |
| 2019 | $4,933 | $433,500 | $0 | $0 |
| 2018 | $3,954 | $425,400 | $0 | $0 |
| 2017 | $3,993 | $417,300 | $0 | $0 |
| 2016 | -- | $398,600 | $0 | $0 |
| 2015 | $4,387 | $379,900 | $0 | $0 |
| 2014 | $4,387 | $361,200 | $0 | $0 |
Property History
| Date | Event | Price | Change | Sq Ft Price |
|---|---|---|---|---|
| 04/01/2025 04/01/25 | Pending | -- | -- | -- |
| 03/28/2025 03/28/25 | For Sale | $650,000 | -- | $480 / Sq Ft |
Mortgage History
| Date | Status | Loan Amount | Loan Type |
|---|---|---|---|
| Closed | $108,201 | New Conventional |
Similar Homes in the area
Source: Bright MLS
MLS Number: MDMC2172190
APN: 05-00310343
- 808 Hobbs Dr
- 901 Hobbs Dr
- 13704 New Hampshire Ave
- 13707 Notley Rd
- 807 Copley Ln
- 13711 Notley Rd
- 13715 Notley Rd
- 13719 Notley Rd
- 13925 Shannon Dr
- 1412 Crockett Ln
- 13833 Castle Cliff Way
- 1105 Gresham Rd
- 13610 Montvale Dr
- 713 Anderson St
- 6 & 10 Vital Way
- 1021 E Randolph Rd
- 13404 Bregman Rd
- 13121 Broadmore Rd
- 13137 Broadmore Rd
- 1208 Twig Terrace


