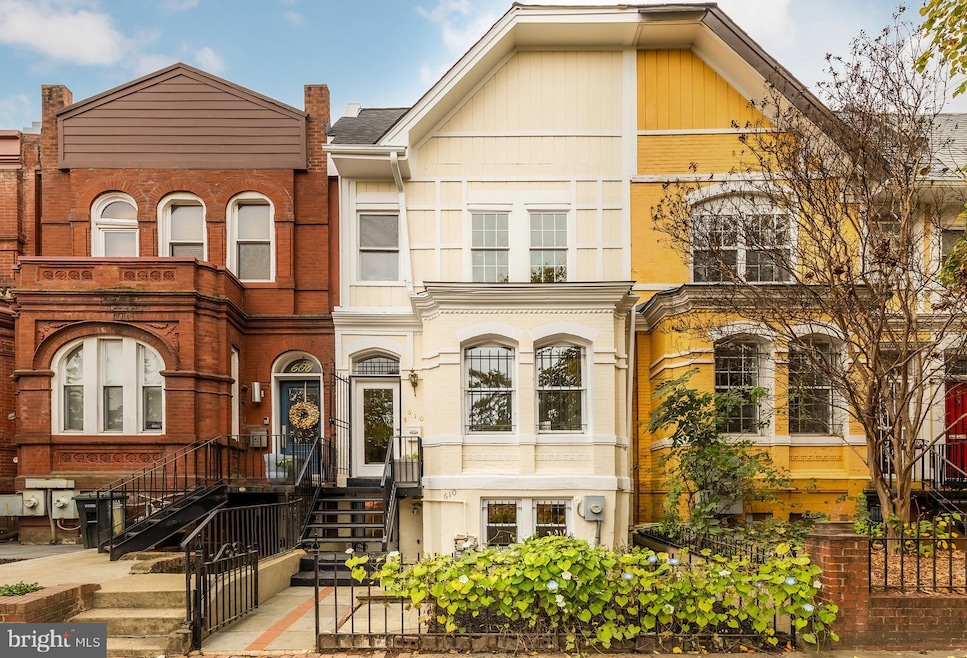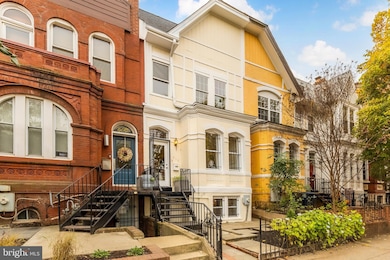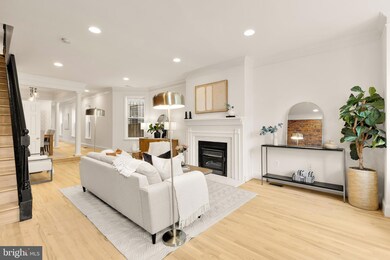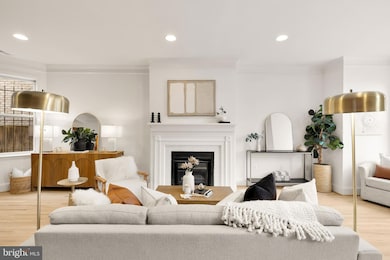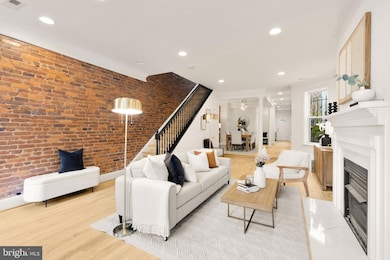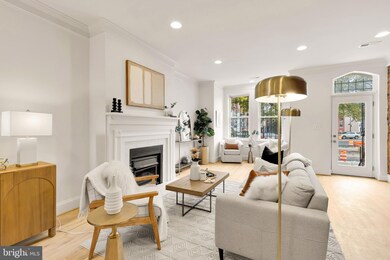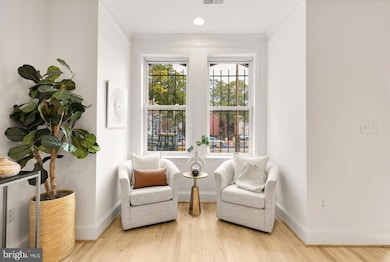
610 R St NW Washington, DC 20001
Shaw NeighborhoodHighlights
- Traditional Floor Plan
- 2-minute walk to Shaw-Howard U
- 2 Fireplaces
- Wood Flooring
- Victorian Architecture
- No HOA
About This Home
As of December 2024Gorgeous, updated Victorian row home, just one block to Shaw Metro. Beautifully-refinished hardwood floors and exposed brick welcome you into the inviting main level with bay window seating, gas fireplace and rooms for living and dining. The updated kitchen offers gleaming countertops, stainless steel appliances, a shaker-style island and ample storage. Three bedrooms and two full baths grace the upper level, with a stylish owner suite boasting its own gas fireplace. The fully separate in-law suite offers two beds and a bath, with front and rear access. Huge attic storage, plus private outdoor spaces and a large two-car garage complete the package. Easy access to the best of the U Street corridor and Shaw and just three blocks to the historic O Street Market.
Townhouse Details
Home Type
- Townhome
Est. Annual Taxes
- $9,790
Year Built
- Built in 1900
Lot Details
- 1,777 Sq Ft Lot
Parking
- 2 Car Attached Garage
- Parking Storage or Cabinetry
Home Design
- Victorian Architecture
- Brick Exterior Construction
Interior Spaces
- Property has 3 Levels
- Traditional Floor Plan
- Ceiling Fan
- Recessed Lighting
- 2 Fireplaces
- Fireplace With Glass Doors
- Gas Fireplace
- Formal Dining Room
- Wood Flooring
- Finished Basement
- Exterior Basement Entry
Kitchen
- Eat-In Kitchen
- Gas Oven or Range
- Built-In Microwave
- Dishwasher
- Stainless Steel Appliances
- Upgraded Countertops
- Disposal
Bedrooms and Bathrooms
- En-Suite Bathroom
- Walk-in Shower
Laundry
- Laundry on lower level
- Stacked Washer and Dryer
Outdoor Features
- Balcony
- Patio
Utilities
- Forced Air Heating and Cooling System
- Cooling System Utilizes Natural Gas
- Electric Water Heater
Community Details
- No Home Owners Association
- Shaw Subdivision
Listing and Financial Details
- Tax Lot 178
- Assessor Parcel Number 0444//0178
Map
Home Values in the Area
Average Home Value in this Area
Property History
| Date | Event | Price | Change | Sq Ft Price |
|---|---|---|---|---|
| 12/30/2024 12/30/24 | Sold | $1,163,400 | +1.6% | $426 / Sq Ft |
| 11/27/2024 11/27/24 | Pending | -- | -- | -- |
| 11/21/2024 11/21/24 | For Sale | $1,145,000 | 0.0% | $420 / Sq Ft |
| 10/22/2024 10/22/24 | Off Market | $4,600 | -- | -- |
| 10/08/2024 10/08/24 | Off Market | $4,600 | -- | -- |
| 10/01/2024 10/01/24 | For Rent | $4,600 | 0.0% | -- |
| 09/19/2024 09/19/24 | For Rent | $4,600 | 0.0% | -- |
| 11/21/2014 11/21/14 | Sold | $878,000 | -1.9% | $474 / Sq Ft |
| 11/11/2014 11/11/14 | Pending | -- | -- | -- |
| 11/08/2014 11/08/14 | For Sale | $895,000 | -- | $483 / Sq Ft |
Tax History
| Year | Tax Paid | Tax Assessment Tax Assessment Total Assessment is a certain percentage of the fair market value that is determined by local assessors to be the total taxable value of land and additions on the property. | Land | Improvement |
|---|---|---|---|---|
| 2024 | $9,966 | $1,172,410 | $579,550 | $592,860 |
| 2023 | $9,790 | $1,151,740 | $577,790 | $573,950 |
| 2022 | $9,351 | $1,100,120 | $563,740 | $536,380 |
| 2021 | $9,201 | $1,082,430 | $558,160 | $524,270 |
| 2020 | $8,806 | $1,035,990 | $545,220 | $490,770 |
| 2019 | $8,750 | $1,029,430 | $514,410 | $515,020 |
| 2018 | $8,552 | $1,006,120 | $0 | $0 |
| 2017 | $8,166 | $960,760 | $0 | $0 |
| 2016 | $6,202 | $729,700 | $0 | $0 |
| 2015 | $5,264 | $619,240 | $0 | $0 |
| 2014 | $4,863 | $572,120 | $0 | $0 |
Mortgage History
| Date | Status | Loan Amount | Loan Type |
|---|---|---|---|
| Open | $988,890 | New Conventional | |
| Closed | $988,890 | New Conventional | |
| Previous Owner | $565,530 | New Conventional | |
| Previous Owner | $625,500 | Commercial | |
| Previous Owner | $40,475 | Credit Line Revolving | |
| Previous Owner | $46,500 | Commercial | |
| Previous Owner | $413,500 | Commercial | |
| Previous Owner | $395,000 | Commercial | |
| Previous Owner | $221,000 | Commercial | |
| Previous Owner | $78,750 | Commercial |
Deed History
| Date | Type | Sale Price | Title Company |
|---|---|---|---|
| Deed | $1,163,400 | Community Title | |
| Deed | $1,163,400 | Community Title | |
| Special Warranty Deed | $878,000 | -- | |
| Deed | -- | -- | |
| Special Warranty Deed | -- | None Available | |
| Deed | $471,000 | -- | |
| Deed | $112,500 | -- |
Similar Homes in Washington, DC
Source: Bright MLS
MLS Number: DCDC2165710
APN: 0444-0178
- 1627 Marion St NW Unit A
- 619 Q St NW
- 503 Q St NW
- 1605 7th St NW Unit 1
- 1541 6th St NW Unit 1
- 1524 6th St NW
- 636 Q St NW Unit 4
- 440 R St NW Unit 203
- 449 R St NW Unit 301
- 429 Q St NW
- 435 R St NW Unit 204
- 435 R St NW Unit 201
- 501 Rhode Island Ave NW Unit 2
- 1642 New Jersey Ave NW
- 1640 New Jersey Ave NW
- 515 S St NW
- 1528 8th St NW
- 1526 8th St NW Unit 2
- 1414 5th St NW Unit B
- 1414 5th St NW Unit A
