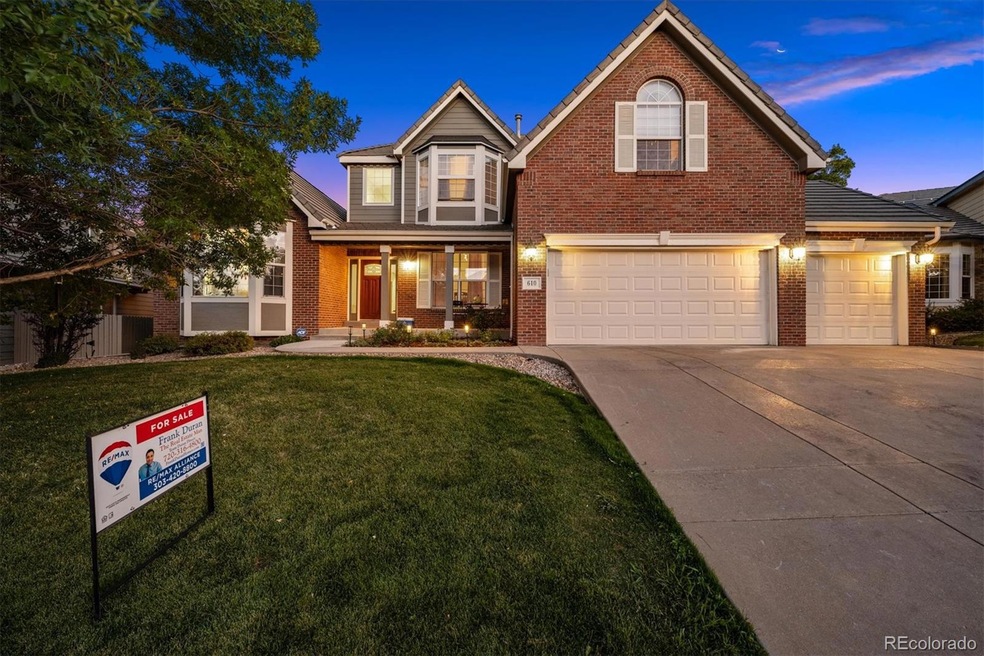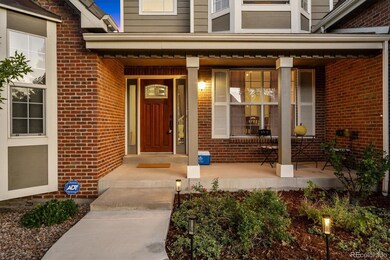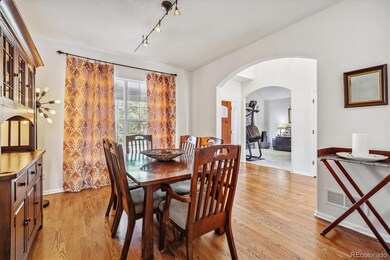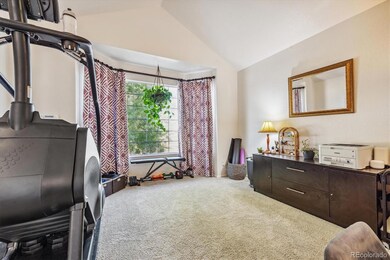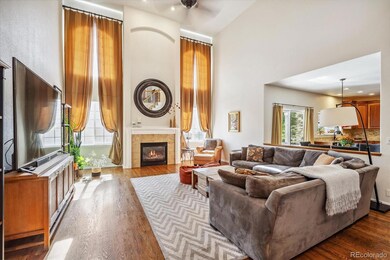
610 S Snowmass Cir Superior, CO 80027
Highlights
- Vaulted Ceiling
- Wood Flooring
- Community Pool
- Eldorado K-8 School Rated A
- Loft
- 3-minute walk to Wildflower Park
About This Home
As of December 2024A Welcome Home! This is it. Absolutely Beautiful Home with Stunning Views!! A rare find & Extremely Desirable Lot. Features include...3 Car Attached Garage, Central Air-Conditioning, Sprinkler System front & back. Just off the main floor you will find an Impressive Main Floor Primary Bedroom with Private 5-Piece Bathroom, Private Walk-In Closet & Private Walk-Out to Deck that faces Amazing Open Views!! Other exciting features include.... Dramatic High Ceilings, Elegant Formal Dining area, Main Floor Laundry with custom cabinets & wine chiller. The Main floor also features an Inviting Kitchen with Granite Countertops, Abundant Cabinet Space & All Appliances are included. Heading upstairs you will find 3 additional Bedrooms + An Open loft that provides Extra flex space or a convenient extra hang out area. Enjoy your new home year-round... Get comfortable this winter with your warm & cozy fireplace. Walk out to your cool & relaxing Back Patio. Have a fresh cup of coffee in the morning. Take in your One of a Kind Spectacular views!! Enjoy life. Plus a few MORE pleasant surprises!! Imagine the memories you will create in this Amazing Home for many years to come!! Enjoy the lifestyle! This one will be taken fast.
***See The Virtual Tour Slideshow & 3-D Tour also available***
Last Agent to Sell the Property
RE/MAX Alliance Brokerage Email: Frank@FrankDuranhomes.com License #40001147

Co-Listed By
RE/MAX Alliance Brokerage Email: Frank@FrankDuranhomes.com License #100093362
Last Buyer's Agent
Berkshire Hathaway HomeServices Rocky Mtn Realtors License #40022563

Home Details
Home Type
- Single Family
Est. Annual Taxes
- $8,082
Year Built
- Built in 2002
Lot Details
- 10,147 Sq Ft Lot
- Front and Back Yard Sprinklers
HOA Fees
Parking
- 3 Car Attached Garage
Home Design
- Brick Exterior Construction
- Frame Construction
- Concrete Roof
Interior Spaces
- 2-Story Property
- Vaulted Ceiling
- Gas Fireplace
- Loft
- Unfinished Basement
- Basement Fills Entire Space Under The House
Kitchen
- Oven
- Microwave
- Dishwasher
Flooring
- Wood
- Carpet
Bedrooms and Bathrooms
- Walk-In Closet
Laundry
- Laundry Room
- Dryer
- Washer
Schools
- Eldorado K-8 Elementary And Middle School
- Monarch High School
Additional Features
- Patio
- Forced Air Heating and Cooling System
Listing and Financial Details
- Exclusions: None.
- Assessor Parcel Number R0147638
Community Details
Overview
- Association fees include trash
- Rock Creek Master Homeowners Association, Phone Number (720) 961-5150
- Town Of Superior Landscaping Association
- Rock Creek Ranch Subdivision
Recreation
- Tennis Courts
- Community Pool
Map
Home Values in the Area
Average Home Value in this Area
Property History
| Date | Event | Price | Change | Sq Ft Price |
|---|---|---|---|---|
| 12/05/2024 12/05/24 | Sold | $1,225,000 | +6.5% | $400 / Sq Ft |
| 09/26/2024 09/26/24 | For Sale | $1,150,000 | +79.7% | $375 / Sq Ft |
| 01/28/2019 01/28/19 | Off Market | $639,900 | -- | -- |
| 06/05/2013 06/05/13 | Sold | $639,900 | 0.0% | $209 / Sq Ft |
| 06/05/2013 06/05/13 | For Sale | $639,900 | -- | $209 / Sq Ft |
Tax History
| Year | Tax Paid | Tax Assessment Tax Assessment Total Assessment is a certain percentage of the fair market value that is determined by local assessors to be the total taxable value of land and additions on the property. | Land | Improvement |
|---|---|---|---|---|
| 2024 | $8,082 | $79,087 | $20,623 | $58,464 |
| 2023 | $8,082 | $79,087 | $24,308 | $58,464 |
| 2022 | $6,652 | $63,593 | $20,642 | $42,951 |
| 2021 | $6,606 | $65,423 | $21,236 | $44,187 |
| 2020 | $5,773 | $54,941 | $21,879 | $33,062 |
| 2019 | $5,692 | $54,941 | $21,879 | $33,062 |
| 2018 | $5,540 | $52,970 | $17,136 | $35,834 |
| 2017 | $5,666 | $58,562 | $18,945 | $39,617 |
| 2016 | $5,749 | $52,003 | $17,592 | $34,411 |
| 2015 | $5,464 | $47,195 | $18,865 | $28,330 |
| 2014 | $5,006 | $47,195 | $18,865 | $28,330 |
Mortgage History
| Date | Status | Loan Amount | Loan Type |
|---|---|---|---|
| Open | $980,000 | New Conventional | |
| Previous Owner | $200,000 | Credit Line Revolving | |
| Previous Owner | $417,000 | New Conventional | |
| Previous Owner | $417,000 | Unknown | |
| Previous Owner | $100,000 | Future Advance Clause Open End Mortgage | |
| Previous Owner | $417,000 | Unknown | |
| Previous Owner | $460,000 | Purchase Money Mortgage | |
| Previous Owner | $320,000 | Stand Alone Refi Refinance Of Original Loan | |
| Previous Owner | $82,300 | Credit Line Revolving | |
| Previous Owner | $322,700 | Unknown | |
| Previous Owner | $338,350 | No Value Available |
Deed History
| Date | Type | Sale Price | Title Company |
|---|---|---|---|
| Special Warranty Deed | $1,225,000 | Land Title Guarantee | |
| Warranty Deed | $639,900 | Fidelity National Title Insu | |
| Warranty Deed | $659,900 | None Available | |
| Interfamily Deed Transfer | -- | Chicago Title Co | |
| Warranty Deed | $422,999 | -- |
Similar Homes in Superior, CO
Source: REcolorado®
MLS Number: 4766936
APN: 1575313-17-031
- 545 S Snowmass Cir
- 423 N Snowmass Cir
- 310 S Snowmass Cir
- 518 Zircon Way
- 301 Amethyst Way
- 412 Opal Way
- 956 Shavano Peak Dr
- 11918 Mountview Ln
- 11916 Peakview Ln
- 11960 Skyview Ln
- 3182 Cimarron Place
- 3050 N Torreys Peak Dr
- 2966 Casalon Cir
- 1406 Vinca Place
- 3032 W Yarrow Cir
- 365 Casalon Place
- 2827 N Torreys Peak Dr
- 1507 Begonia Way
- 2714 Calmante Place
- 859 Topaz St
