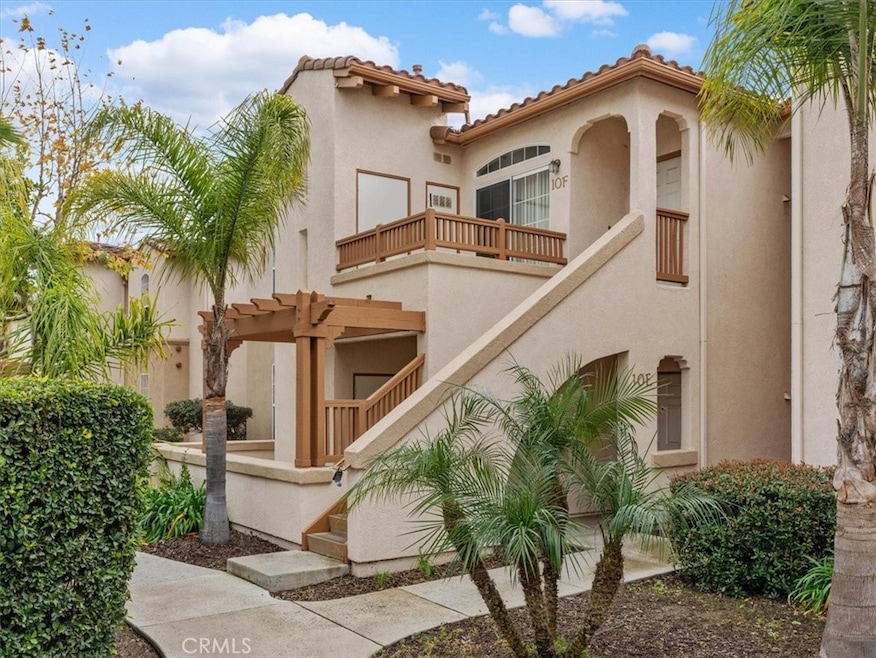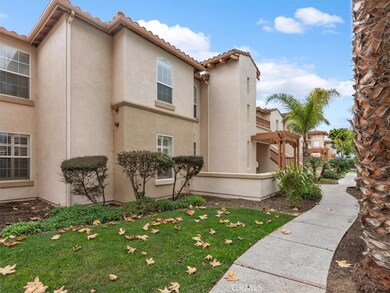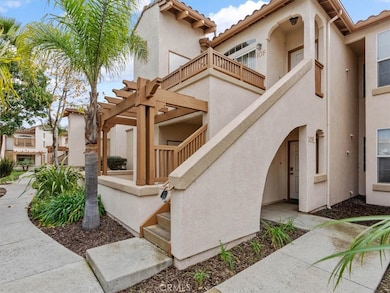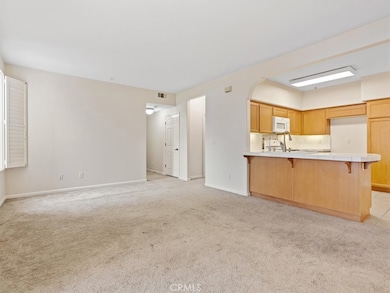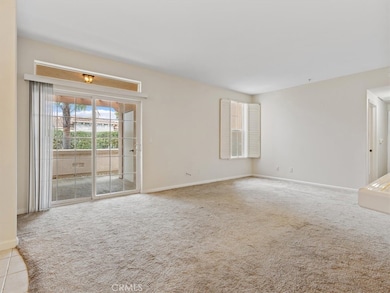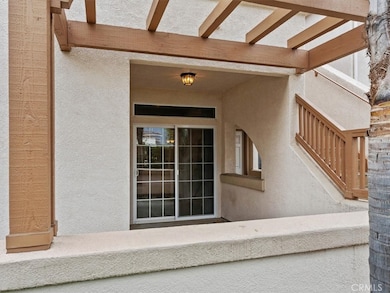
610 Sunrise Dr Unit 10E Santa Maria, CA 93455
Estimated payment $2,857/month
Highlights
- In Ground Pool
- Property is near a clubhouse
- Covered patio or porch
- Clubhouse
- Pool View
- 2-minute walk to Maramonte Park
About This Home
***MOTIVATED SELLER. BRING ALL OFFERS*** Welcome to 610 Sunrise Dr, Unit 10E in Santa Maria! This charming downstairs end-unit condominium offers over 1,100 sqft of comfortable living space with 2 bedrooms and 2 bathrooms. Step inside to find plush carpet in the living areas and bedrooms, complemented by tile floors in the kitchen and baths. The kitchen features tile countertops, a breakfast bar, a pantry, and ample cabinet space, plus a reverse osmosis system for clean drinking water. The spacious master suite boasts a walk-in closet and a dual-sink vanity for added convenience. Enjoy the covered front patio for morning coffee and appreciate the plantation shutters on all windows for privacy and style. This home also includes an indoor laundry room and extra storage on the patio. Conveniently located close to the pool, clubhouse, park, schools, shopping, Marian Hosptial and freeway access this home has easy access to the numerous highly sought after amenities that Santa Maria offers. With a low HOA covering landscaping, trash, and clubhouse/pool access, this is a fantastic opportunity for first-time buyers, traveling nurses, or anyone looking to call the beautiful Central Coast home. Do not let this opportunity pass you by. Call your favorite agent today!
Property Details
Home Type
- Condominium
Est. Annual Taxes
- $2,236
Year Built
- Built in 2005
Lot Details
- 1 Common Wall
- Density is up to 1 Unit/Acre
HOA Fees
- $220 Monthly HOA Fees
Home Design
- Turnkey
- Slab Foundation
- Tile Roof
Interior Spaces
- 1,129 Sq Ft Home
- 1-Story Property
- Ceiling Fan
- Double Pane Windows
- Plantation Shutters
- Sliding Doors
- Living Room
- Dining Room
- Pool Views
- Laundry Room
Kitchen
- Breakfast Bar
- Gas Oven
- Microwave
- Dishwasher
- Tile Countertops
- Disposal
Flooring
- Carpet
- Tile
Bedrooms and Bathrooms
- 2 Main Level Bedrooms
- Walk-In Closet
- Bathroom on Main Level
- 2 Full Bathrooms
- Tile Bathroom Countertop
- Dual Vanity Sinks in Primary Bathroom
- Bathtub with Shower
- Exhaust Fan In Bathroom
Home Security
Parking
- Carport
- Parking Available
- Paved Parking
Outdoor Features
- In Ground Pool
- Covered patio or porch
- Exterior Lighting
- Rain Gutters
Location
- Property is near a clubhouse
Utilities
- Forced Air Heating System
- Natural Gas Connected
- Water Purifier
- Phone Available
- Cable TV Available
Listing and Financial Details
- Assessor Parcel Number 109370078
Community Details
Overview
- 168 Units
- Blue Horizon Management Association
- Sm Southeast Subdivision
Amenities
- Clubhouse
Recreation
- Community Pool
Security
- Carbon Monoxide Detectors
- Fire and Smoke Detector
Map
Home Values in the Area
Average Home Value in this Area
Tax History
| Year | Tax Paid | Tax Assessment Tax Assessment Total Assessment is a certain percentage of the fair market value that is determined by local assessors to be the total taxable value of land and additions on the property. | Land | Improvement |
|---|---|---|---|---|
| 2023 | $2,236 | $192,543 | $80,638 | $111,905 |
| 2022 | $2,162 | $188,768 | $79,057 | $109,711 |
| 2021 | $2,108 | $185,067 | $77,507 | $107,560 |
| 2020 | $2,094 | $183,171 | $76,713 | $106,458 |
| 2019 | $2,074 | $179,580 | $75,209 | $104,371 |
| 2018 | $2,052 | $176,060 | $73,735 | $102,325 |
| 2017 | $1,973 | $172,609 | $72,290 | $100,319 |
| 2016 | $1,889 | $169,225 | $70,873 | $98,352 |
| 2015 | $1,860 | $166,684 | $69,809 | $96,875 |
| 2014 | $1,818 | $163,420 | $68,442 | $94,978 |
Property History
| Date | Event | Price | Change | Sq Ft Price |
|---|---|---|---|---|
| 04/02/2025 04/02/25 | Pending | -- | -- | -- |
| 03/27/2025 03/27/25 | Price Changed | $440,000 | -1.1% | $390 / Sq Ft |
| 02/07/2025 02/07/25 | For Sale | $445,000 | -- | $394 / Sq Ft |
Deed History
| Date | Type | Sale Price | Title Company |
|---|---|---|---|
| Grant Deed | $155,500 | Fidelity National Title Co | |
| Grant Deed | $321,500 | Chicago Title Company |
Mortgage History
| Date | Status | Loan Amount | Loan Type |
|---|---|---|---|
| Previous Owner | $256,900 | Stand Alone First | |
| Closed | $64,200 | No Value Available |
Similar Homes in Santa Maria, CA
Source: California Regional Multiple Listing Service (CRMLS)
MLS Number: PI25028714
APN: 109-370-078
- 400 E Waller Ln
- 409 San Luis Dr
- 2722 La Purisima Ave
- 751 Koval Ln
- 3143 Montano Dr
- 734 Richmind Ct
- 543 Drake Dr
- 2634 Marlberry St
- 2634 Marlberry Dr
- 2545 Elliott St
- 3229 Peacock Ln
- 2461 Santa Rosa St
- 2821 Lorencita Dr
- 418 Santa Anita St
- 3210 Santa Maria Way Unit 25
- 3210 Santa Maria Way Unit 66
- 3210 Santa Maria Way Unit 149
- 3210 Santa Maria Way Unit 53
- 3210 Santa Maria Way Unit 27
