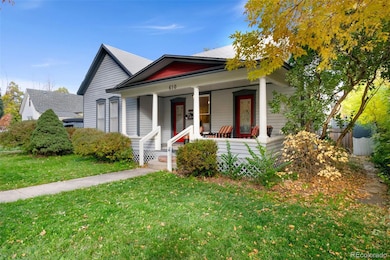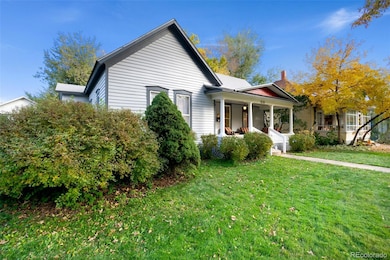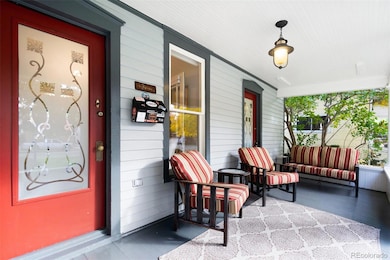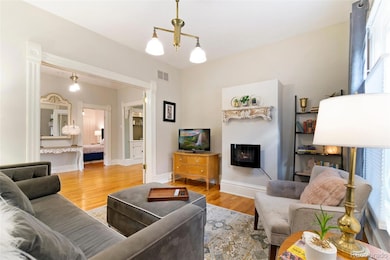
610 Terry St Longmont, CO 80501
Business District NeighborhoodEstimated payment $3,559/month
Highlights
- Deck
- Wood Flooring
- Front Porch
- Central Elementary School Rated A-
- No HOA
- 2-minute walk to Roosevelt Park
About This Home
A dream materialized: this graceful, turn-of-the-century home in the heart of Longmont has been entirely updated with period-perfect finishes and modern electrical. How fitting that this artfully restored house is situated in the Creative District in Longmont’s historic Westside, with a wide variety of restaurants, boutique shopping, artisanal brewpubs and cozy cafes just around the corner. This unique property features both commercial and residential zoning, plus up to five parking spaces, giving you nearly unlimited opportunities to live or run a business two blocks from downtown. Offered fully furnished with an extensive residential rental history, this home is primed to generate potential income. Inside, you’ll find the warm welcome of gorgeous hardwood floors throughout, streams of morning and afternoon light, high ceilings and an open floor plan. Original French doors, copper and brass fixtures, stained-glass windows and architectural accents add to the vintage elegance. A built-in shelving and storage unit with a sink will have you hosting in style. Each bedroom offers abundant closet space, and you’ll enjoy ultra-fast fiber internet from NextLight. Outside, the classic, covered front porch puts you in tune with the neighborhood and the private backyard is ideal for entertaining. There is even a Quonset hut with electricity and air conditioning, perfect for a secluded at-home office space. Mature oaks and boxelder provide shade and perches for songbirds. Enjoy the savings and worry-free convenience of brand-new exterior paint, a new roof, a new water meter/shut off and central air conditioning.
Listing Agent
K&A Properties Brokerage Email: Ken@kandaproperties.com,303-956-1771 License #100038881
Home Details
Home Type
- Single Family
Est. Annual Taxes
- $3,605
Year Built
- Built in 1910
Lot Details
- 6,249 Sq Ft Lot
- Property is Fully Fenced
- Front Yard Sprinklers
Parking
- 5 Parking Spaces
Home Design
- Frame Construction
- Composition Roof
Interior Spaces
- 1,320 Sq Ft Home
- 1-Story Property
- Family Room
- Living Room
- Dining Room
- Wood Flooring
- Basement Cellar
Kitchen
- Oven
- Range
- Dishwasher
Bedrooms and Bathrooms
- 3 Main Level Bedrooms
Laundry
- Laundry Room
- Dryer
- Washer
Outdoor Features
- Deck
- Front Porch
Schools
- Central Elementary School
- Westview Middle School
- Longmont High School
Utilities
- Forced Air Heating and Cooling System
Community Details
- No Home Owners Association
- Longmont Ot Subdivision
Listing and Financial Details
- Exclusions: Seller's personal property
- Assessor Parcel Number R0040715
Map
Home Values in the Area
Average Home Value in this Area
Tax History
| Year | Tax Paid | Tax Assessment Tax Assessment Total Assessment is a certain percentage of the fair market value that is determined by local assessors to be the total taxable value of land and additions on the property. | Land | Improvement |
|---|---|---|---|---|
| 2024 | $3,558 | $35,812 | $6,520 | $29,292 |
| 2023 | $3,558 | $35,812 | $10,204 | $29,292 |
| 2022 | $3,031 | $29,155 | $7,513 | $21,642 |
| 2021 | $3,072 | $29,994 | $7,729 | $22,265 |
| 2020 | $2,894 | $28,336 | $7,079 | $21,257 |
| 2019 | $2,851 | $28,336 | $7,079 | $21,257 |
| 2018 | $2,238 | $22,385 | $8,136 | $14,249 |
| 2017 | $2,209 | $24,748 | $8,995 | $15,753 |
| 2016 | $1,934 | $19,224 | $8,995 | $10,229 |
| 2015 | $1,847 | $15,283 | $5,333 | $9,950 |
| 2014 | $1,504 | $15,283 | $5,333 | $9,950 |
Property History
| Date | Event | Price | Change | Sq Ft Price |
|---|---|---|---|---|
| 04/03/2025 04/03/25 | For Sale | $585,000 | -- | $443 / Sq Ft |
Deed History
| Date | Type | Sale Price | Title Company |
|---|---|---|---|
| Warranty Deed | $441,000 | Land Title Guarantee Co | |
| Warranty Deed | $274,000 | Land Title Guarantee Company | |
| Warranty Deed | $180,000 | -- | |
| Interfamily Deed Transfer | -- | -- | |
| Deed | -- | -- | |
| Deed | -- | -- | |
| Deed | -- | -- |
Mortgage History
| Date | Status | Loan Amount | Loan Type |
|---|---|---|---|
| Open | $145,380 | Credit Line Revolving | |
| Open | $330,750 | New Conventional | |
| Previous Owner | $232,900 | New Conventional | |
| Previous Owner | $197,500 | Unknown | |
| Previous Owner | $50,000 | Credit Line Revolving | |
| Previous Owner | $144,000 | No Value Available |
Similar Homes in Longmont, CO
Source: REcolorado®
MLS Number: 5696556
APN: 1315032-10-007
- 436 Pratt St
- 409 Terry St Unit D
- 409 Terry St Unit A
- 400 Main St Unit 1
- 820 Kimbark St Unit B
- 525 Gay St
- 329 Bross St
- 400 Emery St Unit 103
- 400 Emery St Unit 208
- 1038 9th Ave
- 821 Collyer St
- 1114 4th Ave
- 800 Lincoln St Unit D
- 700 Atwood St
- 1126 3rd Ave
- 219 Terry St
- 422 Atwood St
- 727 Baker St
- 230 Emery St
- 202 9th Ave






