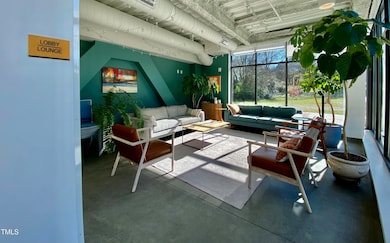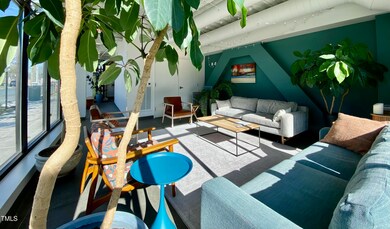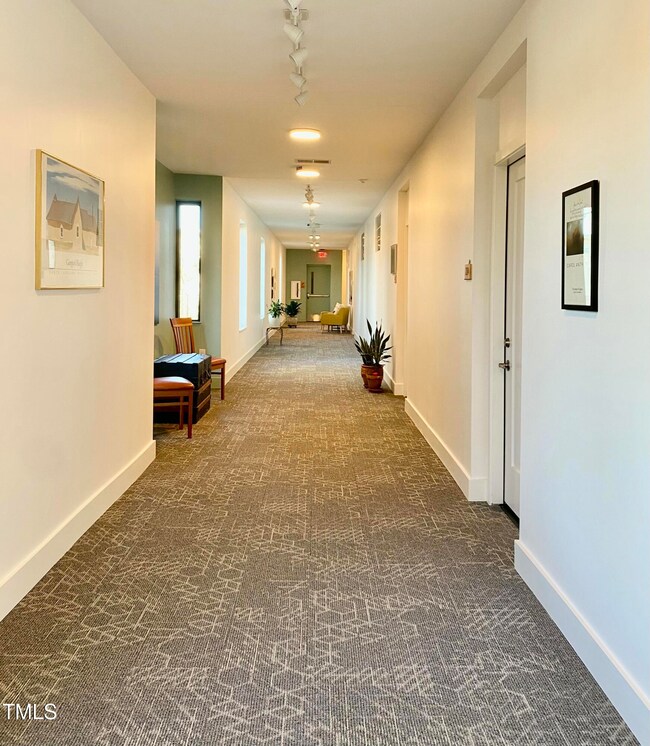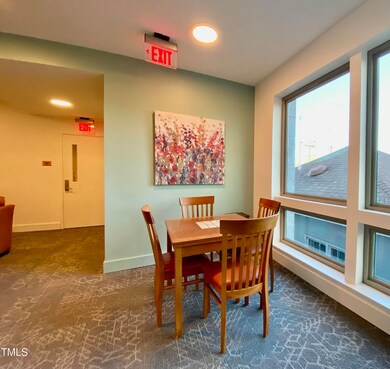
610 Trent Dr Unit 202 Durham, NC 27705
Old West Durham NeighborhoodHighlights
- City View
- Wood Flooring
- High Ceiling
- Open Floorplan
- Modernist Architecture
- Granite Countertops
About This Home
As of April 2025A rare chance to own a lovely studio condo in Bull City Commons Cohousing Community. Walk to Cocoa Cinnamon, Locopops, 9th Street, Harris Teeter, and Whole Foods. This one-owner studio condo is well-thought out with a large, sunny living space, plenty of closet space and extra storage, and a large, full bathroom. As owner of the studio condo, you also own a share of the building and land and are a member of a vibrant cohousing community. There's a lounge on the first floor for community gatherings, a well-appointed dining room and meeting room (both with balconies) on the 2nd floor. Each floor has its own common space for socializing. Outside, there is a fire pit with plenty of lights and seating, raised bed gardens, and a little stream. Condo comes with 1 assigned parking space just outside the garage. Please be sure to read the attached documents to learn more about cohousing communities. At Bull City Cohousing, you are more than just a resident. You are a member of a vibrant, involved group of neighbors who'll become your friends.
Property Details
Home Type
- Multi-Family
Est. Annual Taxes
- $3,922
Year Built
- Built in 2022
Lot Details
- Two or More Common Walls
- Landscaped
- Garden
HOA Fees
- $240 Monthly HOA Fees
Home Design
- Modernist Architecture
- Slab Foundation
- Membrane Roofing
Interior Spaces
- 497 Sq Ft Home
- 1-Story Property
- Open Floorplan
- Smooth Ceilings
- High Ceiling
- Recessed Lighting
- Track Lighting
- ENERGY STAR Qualified Windows
- Window Treatments
- Sliding Doors
- Living Room
- Storage
- Laundry on main level
- Wood Flooring
- City Views
Kitchen
- Eat-In Kitchen
- Free-Standing Electric Range
- Ice Maker
- Dishwasher
- ENERGY STAR Qualified Appliances
- Granite Countertops
Bedrooms and Bathrooms
- 1 Full Bathroom
- Primary bathroom on main floor
- Bathtub with Shower
Home Security
- Fire and Smoke Detector
- Fire Sprinkler System
Parking
- 1 Parking Space
- On-Street Parking
- 1 Open Parking Space
- Off-Street Parking
- Assigned Parking
Accessible Home Design
- Visitor Bathroom
- Grip-Accessible Features
- Accessible Common Area
- Visitable
Outdoor Features
- Balcony
- Covered patio or porch
- Fire Pit
- Exterior Lighting
- Outdoor Gas Grill
Schools
- E K Powe Elementary School
- Brogden Middle School
- Riverside High School
Utilities
- Central Heating and Cooling System
- Heat Pump System
- Vented Exhaust Fan
- Natural Gas Not Available
- High Speed Internet
- Phone Available
- Cable TV Available
Community Details
Overview
- Association fees include insurance, ground maintenance
- Bull City Commons Condominiums Association, Phone Number (919) 699-4811
- Built by Resolute
- Maintained Community
- Community Parking
Amenities
- Meeting Room
- Laundry Facilities
- Elevator
- Community Storage Space
Security
- Card or Code Access
Map
Home Values in the Area
Average Home Value in this Area
Property History
| Date | Event | Price | Change | Sq Ft Price |
|---|---|---|---|---|
| 04/22/2025 04/22/25 | Sold | $262,500 | -5.9% | $528 / Sq Ft |
| 04/09/2025 04/09/25 | Pending | -- | -- | -- |
| 03/29/2025 03/29/25 | For Sale | $279,000 | -- | $561 / Sq Ft |
Tax History
| Year | Tax Paid | Tax Assessment Tax Assessment Total Assessment is a certain percentage of the fair market value that is determined by local assessors to be the total taxable value of land and additions on the property. | Land | Improvement |
|---|---|---|---|---|
| 2024 | $2,564 | $183,791 | $0 | $183,791 |
| 2023 | $2,407 | $0 | $0 | $0 |
| 2022 | $2,714 | $212,065 | $0 | $212,065 |
Similar Homes in Durham, NC
Source: Doorify MLS
MLS Number: 10085589
APN: 231232
- 2808 W Main St
- 2715 Edmund St
- 902 Oakland Ave
- 2606 W Knox St
- 907 Carolina Ave
- 2654 Lawndale Ave
- 1010 Rosehill Ave
- 2401 Englewood Ave
- 1124 Oval Dr Unit 88
- 1117 Oval Dr Unit 73
- 2416 W Club Blvd
- 1212 Oval Dr Unit 91
- 1216 Oval Dr Unit 90
- 1220 Oval Dr Unit 89
- 2805 Crest St
- 2222 Woodrow St
- 2214 Woodrow St
- 2218 Woodrow St
- 417 W Club Blvd
- 311 Swift Ave Unit 202






