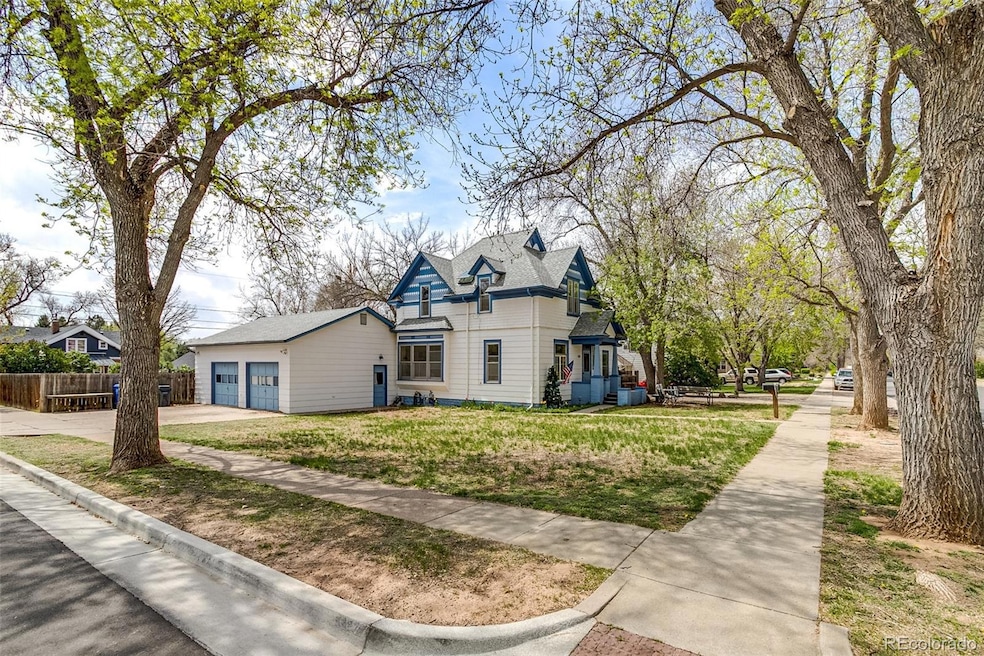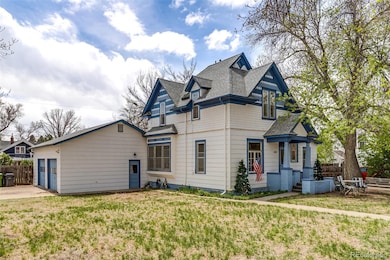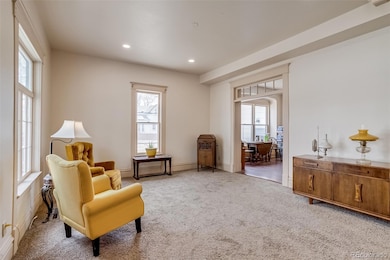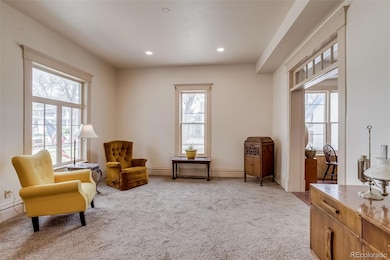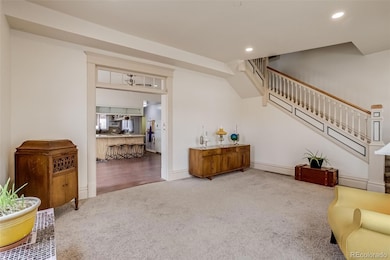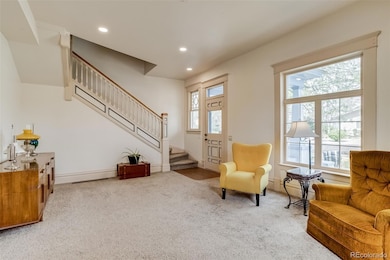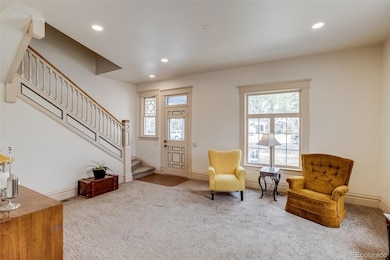
610 W 5th St Loveland, CO 80537
Estimated payment $4,082/month
Highlights
- Popular Property
- No HOA
- Forced Air Heating and Cooling System
- Corner Lot
- 5 Car Attached Garage
- Wood Siding
About This Home
Step into timeless charm with this stunning two-story 1906 Victorian in the heart of Loveland’s historic West 5th Street District. This spacious home features 5 bedrooms, 3 bathrooms, an oversized 2-car attached garage, and a massive 3-car detached garage—all situated on a generous corner lot. Inside, you'll find a beautifully designed layout that blends historic elegance with modern comfort. The main level offers a bright and expansive living room with a grand staircase, a sunlit dining room, and a kitchen with ample countertop space. Two bedrooms, one and a half baths, 10-foot ceilings, and large windows providing abundant natural light complete the main floor. The two main-level bedrooms are located on a separate wing of the home and have a private side entrance, making them ideal for a rental unit or ADU conversion. Upstairs, the charming original staircase leads to three additional bedrooms and a full bath. The spacious primary bedroom includes a large closet and plenty of room to relax. Outside, the oversized 2-car attached garage opens to a covered patio, detached garage, and a backyard perfect for entertaining. The 32' x 24' detached 3-car garage is a hobbyist’s dream, featuring a large electrical service panel with 220-volt, a full second-floor loft, and plumbing already in place for an ADU conversion. This home blends historic character with modern updates—come discover your next home in charming Old Town Loveland!
Listing Agent
RE/MAX Alliance Brokerage Email: Chuck@myCOmove.com,720-339-1444 License #100056610

Home Details
Home Type
- Single Family
Est. Annual Taxes
- $3,188
Year Built
- Built in 1906
Lot Details
- 0.26 Acre Lot
- Corner Lot
- Level Lot
- Property is zoned R1E
Parking
- 5 Car Attached Garage
Home Design
- Brick Exterior Construction
- Frame Construction
- Architectural Shingle Roof
- Wood Siding
- Cedar
Interior Spaces
- 2-Story Property
- Basement
- Basement Cellar
Bedrooms and Bathrooms
Schools
- Garfield Elementary School
- Bill Reed Middle School
- Thompson Valley High School
Utilities
- Forced Air Heating and Cooling System
Community Details
- No Home Owners Association
- West 5Th Street Historic District Subdivision
Listing and Financial Details
- Exclusions: Seller's Personal Property.
- Assessor Parcel Number R0405329
Map
Home Values in the Area
Average Home Value in this Area
Tax History
| Year | Tax Paid | Tax Assessment Tax Assessment Total Assessment is a certain percentage of the fair market value that is determined by local assessors to be the total taxable value of land and additions on the property. | Land | Improvement |
|---|---|---|---|---|
| 2025 | $3,075 | $43,630 | $3,216 | $40,414 |
| 2024 | $3,075 | $43,630 | $3,216 | $40,414 |
| 2022 | $2,383 | $29,948 | $3,336 | $26,612 |
| 2021 | $2,449 | $30,809 | $3,432 | $27,377 |
| 2020 | $2,538 | $31,918 | $3,432 | $28,486 |
| 2019 | $2,495 | $31,918 | $3,432 | $28,486 |
| 2018 | $2,098 | $25,495 | $3,456 | $22,039 |
| 2017 | $1,807 | $25,495 | $3,456 | $22,039 |
| 2016 | $1,737 | $23,689 | $3,821 | $19,868 |
| 2015 | $1,723 | $23,690 | $3,820 | $19,870 |
| 2014 | $1,491 | $19,830 | $3,820 | $16,010 |
Property History
| Date | Event | Price | Change | Sq Ft Price |
|---|---|---|---|---|
| 04/24/2025 04/24/25 | For Sale | $685,000 | +10.8% | $344 / Sq Ft |
| 07/03/2021 07/03/21 | Off Market | $618,200 | -- | -- |
| 04/01/2021 04/01/21 | Sold | $618,200 | -3.3% | $314 / Sq Ft |
| 02/13/2021 02/13/21 | Price Changed | $639,000 | -0.2% | $325 / Sq Ft |
| 12/20/2020 12/20/20 | Price Changed | $640,000 | -1.5% | $325 / Sq Ft |
| 10/30/2020 10/30/20 | Price Changed | $650,000 | -1.5% | $330 / Sq Ft |
| 10/09/2020 10/09/20 | Price Changed | $660,000 | -0.8% | $335 / Sq Ft |
| 09/30/2020 09/30/20 | Price Changed | $665,000 | -1.5% | $338 / Sq Ft |
| 09/20/2020 09/20/20 | For Sale | $675,000 | -- | $343 / Sq Ft |
Deed History
| Date | Type | Sale Price | Title Company |
|---|---|---|---|
| Warranty Deed | $618,200 | Fidelity National Title | |
| Warranty Deed | $89,000 | -- |
Mortgage History
| Date | Status | Loan Amount | Loan Type |
|---|---|---|---|
| Open | $481,600 | New Conventional | |
| Previous Owner | $100,900 | New Conventional | |
| Previous Owner | $137,000 | Unknown | |
| Previous Owner | $13,622 | Unknown | |
| Previous Owner | $50,000 | Unknown |
Similar Homes in Loveland, CO
Source: REcolorado®
MLS Number: 6354353
APN: 95144-39-001
- 645 W 4th St
- 374 Logan Ave
- 630 W 2nd St
- 334 W 5th St
- 820 N Franklin Ave
- 301 W 4th St
- 428 Grant Ave
- 755 N Douglas Ave
- 233 W 3rd St
- 349 W 9th St
- 153 W 2nd St
- 751 Garfield Ave
- 800 W 10th St
- 920 N Douglas Ave
- 1053 N Franklin Ave
- 919 Grant Ave
- 107 W 1st St
- 108 E 3rd St
- 205 E 6th St Unit 302
- 205 E 6th St Unit 200
