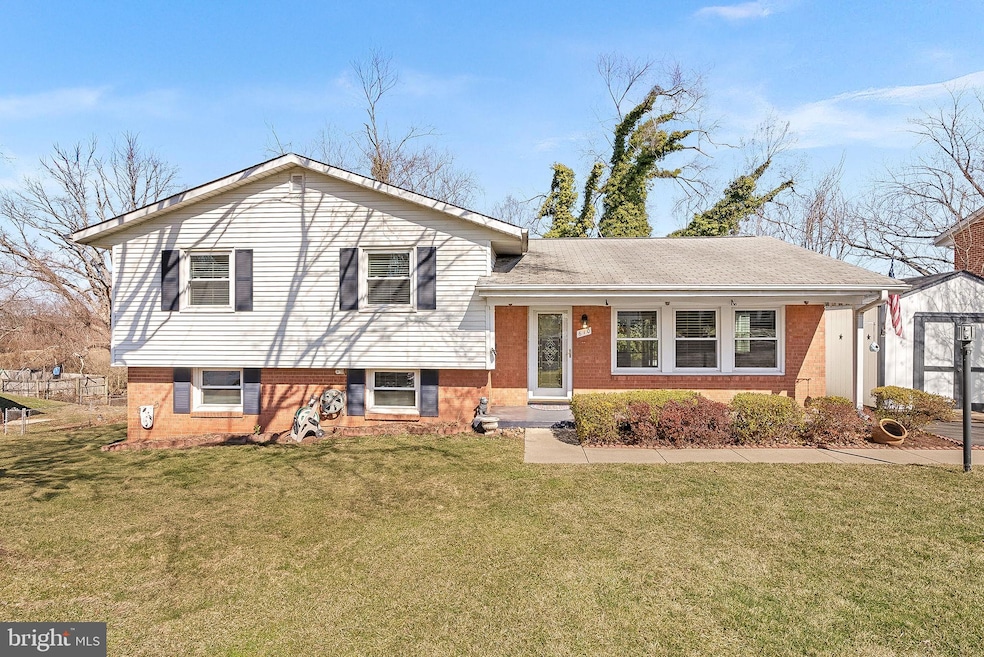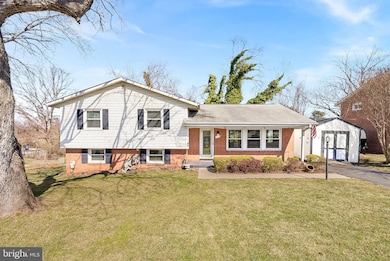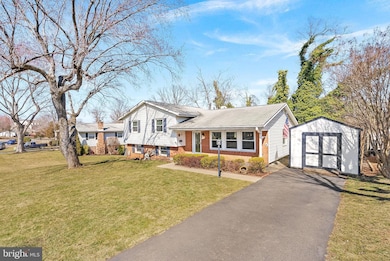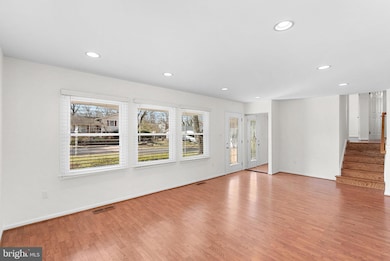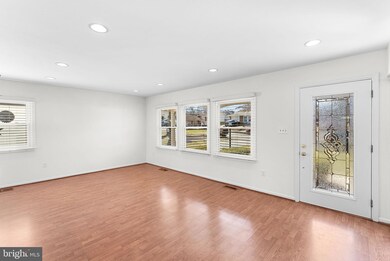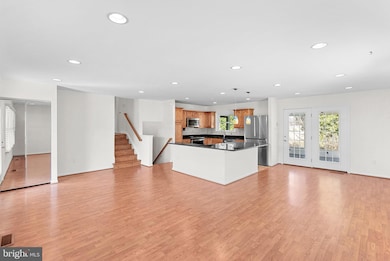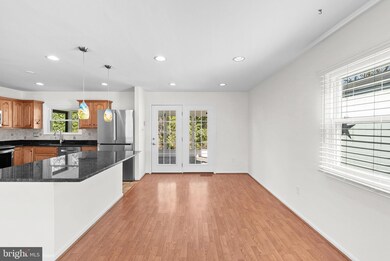
610 W Maple Ave Sterling, VA 20164
Estimated payment $3,953/month
Highlights
- Golf Course View
- Premium Lot
- Wood Flooring
- Open Floorplan
- Backs to Trees or Woods
- Attic
About This Home
Welcome to 610 W Maple Ave, a meticulously maintained split-level home in the Sterling Park neighborhood. This move-in-ready home offers 3 bedrooms, 2.5 baths, and 2,158 finished square feet, all backing to the scenic Sterling Golf Club. The main level features a beautifully renovated kitchen (2021) with a spacious granite island, stainless steel appliances, and updated flooring, seamlessly flowing into the dining area and inviting family room. Upstairs, the primary suite boasts an attached bath, and there are two additional bedrooms and a full bath.. The lower level offers a spacious rec room with a cozy gas fireplace, a convenient half bath, and a utility area for extra storage. The walkout basement leads to a stone patio, perfect for outdoor dining and relaxation, while the stunning screened-in porch/sunroom (added in 2018) provides a serene year-round retreat. The backyard overlooks the golf course, creating a picturesque setting. Located in Sterling Park, this home offers easy access to major commuter routes, Dulles Airport, and nearby shopping, dining, and entertainment, including the Sterling Community Center with its gym, playground, and meeting spaces. With its prime location, thoughtful updates, and move-in-ready condition, this home is a rare find! Listing agent related to owner.
Home Details
Home Type
- Single Family
Est. Annual Taxes
- $4,717
Year Built
- Built in 1964
Lot Details
- 8,276 Sq Ft Lot
- Property has an invisible fence for dogs
- Premium Lot
- Backs to Trees or Woods
- Property is zoned PDH3
Home Design
- Split Level Home
- Permanent Foundation
- Brick Front
Interior Spaces
- Property has 3 Levels
- Open Floorplan
- Ceiling Fan
- 1 Fireplace
- Family Room
- Dining Room
- Wood Flooring
- Golf Course Views
- Attic
Kitchen
- Eat-In Country Kitchen
- Electric Oven or Range
- Microwave
- Dishwasher
- Upgraded Countertops
- Disposal
Bedrooms and Bathrooms
- 3 Bedrooms
- En-Suite Primary Bedroom
- En-Suite Bathroom
Laundry
- Dryer
- Washer
Finished Basement
- Walk-Out Basement
- Basement Fills Entire Space Under The House
- Rear Basement Entry
Parking
- Driveway
- Off-Street Parking
Outdoor Features
- Patio
- Shed
- Porch
Schools
- Guilford Elementary School
- Sterling Middle School
- Park View High School
Utilities
- Forced Air Heating and Cooling System
- Vented Exhaust Fan
- Electric Water Heater
- Satellite Dish
Community Details
- No Home Owners Association
- Sterling Park Subdivision
Listing and Financial Details
- Tax Lot 312
- Assessor Parcel Number 032394872000
Map
Home Values in the Area
Average Home Value in this Area
Tax History
| Year | Tax Paid | Tax Assessment Tax Assessment Total Assessment is a certain percentage of the fair market value that is determined by local assessors to be the total taxable value of land and additions on the property. | Land | Improvement |
|---|---|---|---|---|
| 2024 | $4,717 | $545,320 | $208,200 | $337,120 |
| 2023 | $4,549 | $519,860 | $208,200 | $311,660 |
| 2022 | $4,304 | $483,560 | $188,200 | $295,360 |
| 2021 | $4,205 | $429,110 | $178,200 | $250,910 |
| 2020 | $4,038 | $390,150 | $153,200 | $236,950 |
| 2019 | $3,865 | $369,830 | $153,200 | $216,630 |
| 2018 | $3,649 | $336,290 | $138,200 | $198,090 |
| 2017 | $3,652 | $324,580 | $138,200 | $186,380 |
| 2016 | $3,528 | $308,080 | $0 | $0 |
| 2015 | $3,121 | $155,250 | $0 | $155,250 |
| 2014 | $3,081 | $147,010 | $0 | $147,010 |
Property History
| Date | Event | Price | Change | Sq Ft Price |
|---|---|---|---|---|
| 03/21/2025 03/21/25 | For Sale | $649,572 | 0.0% | $301 / Sq Ft |
| 03/21/2025 03/21/25 | Off Market | $649,572 | -- | -- |
| 03/13/2025 03/13/25 | Price Changed | $649,572 | -2.3% | $301 / Sq Ft |
| 02/27/2025 02/27/25 | For Sale | $665,000 | -- | $308 / Sq Ft |
Deed History
| Date | Type | Sale Price | Title Company |
|---|---|---|---|
| Deed | -- | None Listed On Document | |
| Deed | $144,000 | -- |
Mortgage History
| Date | Status | Loan Amount | Loan Type |
|---|---|---|---|
| Previous Owner | $50,000 | Credit Line Revolving | |
| Previous Owner | $250,000 | Stand Alone Refi Refinance Of Original Loan | |
| Previous Owner | $248,000 | New Conventional | |
| Previous Owner | $198,000 | New Conventional | |
| Previous Owner | $176,000 | New Conventional | |
| Previous Owner | $139,650 | New Conventional |
Similar Homes in Sterling, VA
Source: Bright MLS
MLS Number: VALO2089742
APN: 032-39-4872
- 706 S Greenthorn Ave
- 506 W Maple Ave
- 401 W Maple Ave
- 803 W Redwood Rd
- 305 W Poplar Rd
- 941 Sherwood Ct
- 990 Holborn Ct
- 619 W Church Rd
- 1016 Salisbury Ct Unit 174
- 1105 S Greenthorn Ave
- 103 Sherwood Ct Unit 4
- 1200 S Greenthorn Ave
- 1038 S Ironwood Rd
- 21116 Midday Ln
- 603 W Church Rd
- 1040C Brixton Ct
- 406 W Beech Rd
- 1051A Brixton Ct
- 45608 Iron Horse Terrace
- 1028A Brixton Ct
