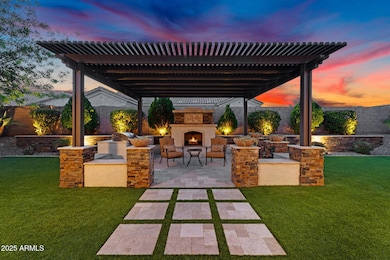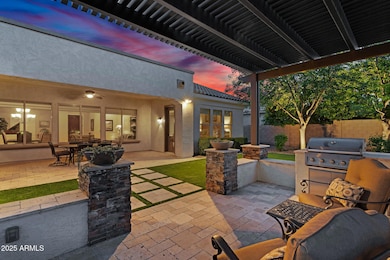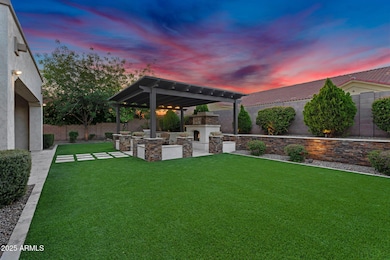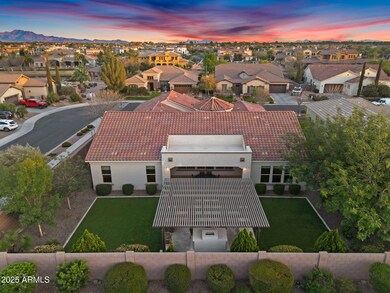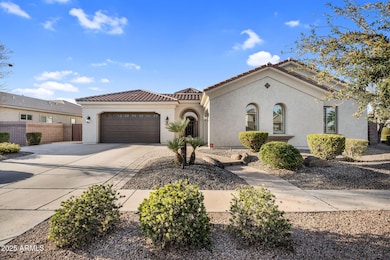
610 W Tonto Dr Chandler, AZ 85248
Ocotillo NeighborhoodEstimated payment $8,043/month
Highlights
- RV Gated
- 0.29 Acre Lot
- Wood Flooring
- Fulton Elementary School Rated A
- Outdoor Fireplace
- Hydromassage or Jetted Bathtub
About This Home
Welcome to this stunning 3,458sf single-level estate in the highly sought-after Fulton Ranch community. Situated on an oversized south-facing corner lot with private courtyard, this immaculately maintained, original-owner home is hitting the market for the first time. Featuring 4 bedrooms, 2.5 bathrooms, a formal living & dining room, and a rare 4-car garage, this home embodies elegance, comfort & timeless upgrades. From the moment you step inside, you'll be captivated by the thoughtful design & high-end finishes throughout. The chef's kitchen boasts upgraded cabinetry, granite countertops & a spacious walk-in pantry, while the open-concept layout seamlessly flows into the inviting family room—perfect for entertaining. The oversized primary suite offers a spa-like retreat with separate... ...soaking tub, walk-in shower, and generous walk-in closet while the opposite wing of the home is complete with three bedrooms, a full guest bath, reading nook and access to the single car garage which has been turned into a home workout center. Step outside to your professionally designed backyard oasis, featuring lush artificial turf, a custom 20x22 pergola with stacked stone accents, a wood-burning fireplace, and a built-in gas grill- a dream setting for relaxing evenings or lively gatherings. Across the street, enjoy easy access to one of Fulton Ranch's scenic walking paths complete with peaceful waterfall and meandering ducks and swans, just one of the many community amenities that make this neighborhood so special. Around the corner you'll find children's playgrounds, miles of walking paths and waterways, and so much more. Nestled in one of Chandler's most desirable master-planned communities, Fulton Ranch is known for its stunning lakes, serene walking trails, and lush green spaces. Ideally located near Chandler's thriving tech corridor, Chandler's A+ rated schools, and the exploding downtown area, you'll have quick access to some of the region's most anticipated new restaurants, entertainment, and shopping destinations. Don't miss this rare opportunity to own a meticulously cared-for estate in one of the most coveted communities in the East Valley!
Home Details
Home Type
- Single Family
Est. Annual Taxes
- $5,440
Year Built
- Built in 2011
Lot Details
- 0.29 Acre Lot
- Desert faces the front of the property
- Cul-De-Sac
- Block Wall Fence
- Artificial Turf
- Corner Lot
- Front and Back Yard Sprinklers
- Sprinklers on Timer
- Private Yard
HOA Fees
- $194 Monthly HOA Fees
Parking
- 4 Car Garage
- Tandem Parking
- RV Gated
Home Design
- Wood Frame Construction
- Tile Roof
- Stucco
Interior Spaces
- 3,458 Sq Ft Home
- 1-Story Property
- Ceiling height of 9 feet or more
- Ceiling Fan
- 1 Fireplace
- Double Pane Windows
- Security System Owned
Kitchen
- Eat-In Kitchen
- Breakfast Bar
- Gas Cooktop
- Built-In Microwave
- Kitchen Island
- Granite Countertops
Flooring
- Wood
- Carpet
- Tile
Bedrooms and Bathrooms
- 4 Bedrooms
- Primary Bathroom is a Full Bathroom
- 2.5 Bathrooms
- Dual Vanity Sinks in Primary Bathroom
- Hydromassage or Jetted Bathtub
- Bathtub With Separate Shower Stall
Outdoor Features
- Outdoor Fireplace
- Built-In Barbecue
Schools
- Ira A. Fulton Elementary School
- Bogle Junior High School
- Hamilton High School
Utilities
- Cooling Available
- Zoned Heating
- Heating System Uses Natural Gas
- Water Softener
- High Speed Internet
- Cable TV Available
Listing and Financial Details
- Home warranty included in the sale of the property
- Tax Lot 74
- Assessor Parcel Number 303-47-732
Community Details
Overview
- Association fees include ground maintenance
- Fulton Ranch Association, Phone Number (480) 921-7500
- Built by Fulton Homes
- Fulton Ranch Parcel 2 Subdivision, Spyglass Floorplan
Recreation
- Tennis Courts
- Community Playground
- Bike Trail
Map
Home Values in the Area
Average Home Value in this Area
Tax History
| Year | Tax Paid | Tax Assessment Tax Assessment Total Assessment is a certain percentage of the fair market value that is determined by local assessors to be the total taxable value of land and additions on the property. | Land | Improvement |
|---|---|---|---|---|
| 2025 | $5,440 | $65,643 | -- | -- |
| 2024 | $5,324 | $62,517 | -- | -- |
| 2023 | $5,324 | $72,050 | $14,410 | $57,640 |
| 2022 | $5,137 | $57,150 | $11,430 | $45,720 |
| 2021 | $5,297 | $56,250 | $11,250 | $45,000 |
| 2020 | $5,264 | $52,400 | $10,480 | $41,920 |
| 2019 | $5,058 | $50,230 | $10,040 | $40,190 |
| 2018 | $4,897 | $49,160 | $9,830 | $39,330 |
| 2017 | $4,565 | $47,460 | $9,490 | $37,970 |
| 2016 | $4,389 | $46,630 | $9,320 | $37,310 |
| 2015 | $4,183 | $45,120 | $9,020 | $36,100 |
Property History
| Date | Event | Price | Change | Sq Ft Price |
|---|---|---|---|---|
| 04/23/2025 04/23/25 | Price Changed | $1,325,000 | -5.4% | $383 / Sq Ft |
| 03/14/2025 03/14/25 | For Sale | $1,400,000 | -- | $405 / Sq Ft |
Deed History
| Date | Type | Sale Price | Title Company |
|---|---|---|---|
| Interfamily Deed Transfer | -- | North American Title Company | |
| Interfamily Deed Transfer | -- | North American Title Company | |
| Special Warranty Deed | $503,843 | First American Title Ins Co | |
| Cash Sale Deed | $265,150 | First American Title Ins Co |
Mortgage History
| Date | Status | Loan Amount | Loan Type |
|---|---|---|---|
| Open | $247,000 | New Conventional | |
| Previous Owner | $250,000 | New Conventional |
Similar Homes in Chandler, AZ
Source: Arizona Regional Multiple Listing Service (ARMLS)
MLS Number: 6834525
APN: 303-47-732
- 4700 S Fulton Ranch Blvd Unit 42
- 4700 S Fulton Ranch Blvd Unit 62
- 4103 S Pleasant Place
- 4021 S Tumbleweed Ct
- 4376 S Santiago Way
- 350 W Yellowstone Way
- 560 W Powell Way
- 890 W Zion Place
- 4475 S Basha Rd
- 4777 S Fulton Ranch Blvd Unit 1024
- 4777 S Fulton Ranch Blvd Unit 1032
- 4777 S Fulton Ranch Blvd Unit 1029
- 4777 S Fulton Ranch Blvd Unit 1050
- 4777 S Fulton Ranch Blvd Unit 2101
- 4777 S Fulton Ranch Blvd Unit 1103
- 4777 S Fulton Ranch Blvd Unit 1098
- 4777 S Fulton Ranch Blvd Unit 2071
- 205 W Blue Ridge Way
- 4077 S Sabrina Dr Unit 14
- 4077 S Sabrina Dr Unit 81


