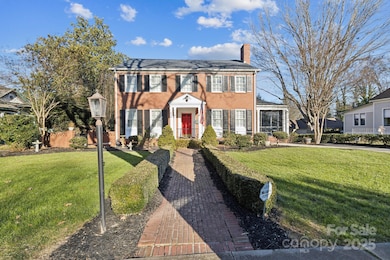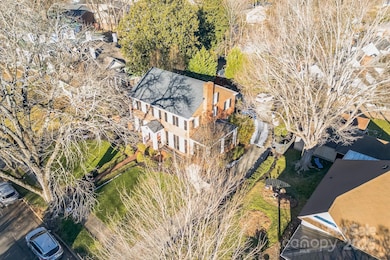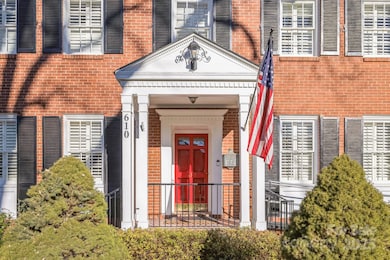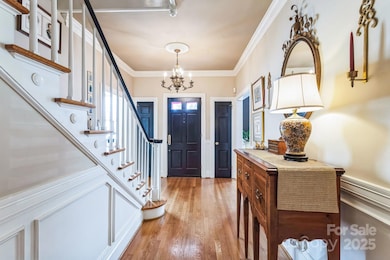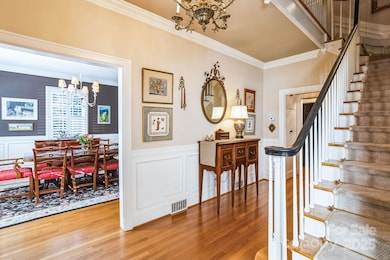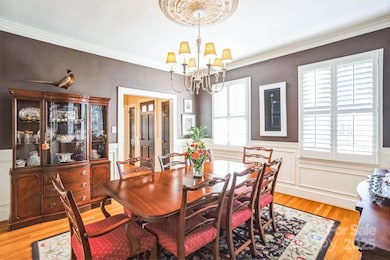
610 Walnut St Statesville, NC 28677
Highlights
- Deck
- Outdoor Fireplace
- Workshop
- Traditional Architecture
- Wood Flooring
- Enclosed Glass Porch
About This Home
As of April 2025A TRUE GEM IN HISTORIC DOWNTOWN STATESVILLE! EXQUISITE, TURNKEY PROPERTY WITH UNMATCHED ATTENTION TO DETAIL! New roof in 2023, large chef's kitchen w/adjacent wet-bar, spacious dining & living rooms, den w/French doors that open to back deck, gorgeous glassed-in sunroom, stunning primary suite w/impressive walk-in closet, laundry on 2nd floor & in basement, finished basement rec room w/plenty of sunlight, back deck/lower patio/fenced-in backyard perfect for entertaining/family fun, ample storage throughout. A contributing home on the NC listings in the National Register of Historic Places. Conveniently located close to I-40, medical offices & Iredell Memorial Hospital, grocery stores, pharmacies, public parks including Mac Anderson Park (walking trails & exercise equipment) and Historic Downtown Statesville including Mitchell Community College, Iredell Arts Council, Iredell Museums, Statesville Historical Collection, dining, entertainment, farmers markets, public library, & shopping!
Last Agent to Sell the Property
Carolina Landmark Realty Brokerage Email: griggsjen1@gmail.com License #267955
Home Details
Home Type
- Single Family
Est. Annual Taxes
- $6,377
Year Built
- Built in 1941
Lot Details
- Lot Dimensions are 82x148x79x151
- Gated Home
- Electric Fence
- Back Yard Fenced
- Property is zoned R10 HD
Home Design
- Traditional Architecture
- Four Sided Brick Exterior Elevation
Interior Spaces
- 2.5-Story Property
- Wired For Data
- Built-In Features
- Ceiling Fan
- See Through Fireplace
- Gas Fireplace
- Entrance Foyer
- Living Room with Fireplace
- Recreation Room with Fireplace
- Home Security System
Kitchen
- Breakfast Bar
- Electric Oven
- Gas Cooktop
- Microwave
- Plumbed For Ice Maker
- Dishwasher
- Kitchen Island
- Disposal
Flooring
- Wood
- Laminate
- Tile
Bedrooms and Bathrooms
- 3 Bedrooms
- Walk-In Closet
Laundry
- Laundry Room
- Electric Dryer Hookup
Partially Finished Basement
- Interior and Exterior Basement Entry
- Sump Pump
- Workshop
- Natural lighting in basement
Parking
- Driveway
- Electric Gate
Accessible Home Design
- Stair Lift
Outdoor Features
- Deck
- Enclosed Glass Porch
- Patio
- Outdoor Fireplace
- Shed
Schools
- N.B. Mills Elementary School
- Third Creek Middle School
- Statesville High School
Utilities
- Forced Air Heating and Cooling System
- Heating System Uses Natural Gas
- Electric Water Heater
- Cable TV Available
Listing and Financial Details
- Assessor Parcel Number 4734-74-6770.000
Map
Home Values in the Area
Average Home Value in this Area
Property History
| Date | Event | Price | Change | Sq Ft Price |
|---|---|---|---|---|
| 04/16/2025 04/16/25 | Sold | $725,000 | -6.5% | $161 / Sq Ft |
| 03/20/2025 03/20/25 | Pending | -- | -- | -- |
| 02/20/2025 02/20/25 | For Sale | $775,000 | +24.0% | $172 / Sq Ft |
| 02/11/2022 02/11/22 | Sold | $625,000 | -3.8% | $143 / Sq Ft |
| 12/28/2021 12/28/21 | Pending | -- | -- | -- |
| 12/28/2021 12/28/21 | For Sale | $650,000 | -- | $149 / Sq Ft |
Tax History
| Year | Tax Paid | Tax Assessment Tax Assessment Total Assessment is a certain percentage of the fair market value that is determined by local assessors to be the total taxable value of land and additions on the property. | Land | Improvement |
|---|---|---|---|---|
| 2024 | $6,377 | $620,810 | $25,000 | $595,810 |
| 2023 | $6,377 | $620,810 | $25,000 | $595,810 |
| 2022 | $3,255 | $288,850 | $18,500 | $270,350 |
| 2021 | $3,311 | $288,850 | $18,500 | $270,350 |
| 2020 | $3,311 | $288,850 | $18,500 | $270,350 |
| 2019 | $3,282 | $288,850 | $18,500 | $270,350 |
| 2018 | $2,789 | $259,420 | $18,500 | $240,920 |
| 2017 | $2,734 | $259,420 | $18,500 | $240,920 |
| 2016 | $2,734 | $259,420 | $18,500 | $240,920 |
| 2015 | $2,484 | $259,420 | $18,500 | $240,920 |
| 2014 | -- | $276,850 | $18,500 | $258,350 |
Mortgage History
| Date | Status | Loan Amount | Loan Type |
|---|---|---|---|
| Open | $100,000 | Credit Line Revolving | |
| Previous Owner | $394,606 | VA | |
| Previous Owner | $355,500 | New Conventional | |
| Previous Owner | $377,000 | New Conventional | |
| Previous Owner | $180,000 | Unknown | |
| Previous Owner | $200,400 | Purchase Money Mortgage | |
| Previous Owner | $245,527 | Purchase Money Mortgage | |
| Previous Owner | $149,000 | Unknown | |
| Previous Owner | $85,200 | Credit Line Revolving | |
| Previous Owner | $149,000 | No Value Available | |
| Previous Owner | $169,650 | No Value Available | |
| Closed | $12,786 | No Value Available | |
| Closed | $27,945 | No Value Available |
Deed History
| Date | Type | Sale Price | Title Company |
|---|---|---|---|
| Warranty Deed | $625,000 | Carpenter Alan G | |
| Warranty Deed | $382,000 | None Available | |
| Special Warranty Deed | $209,500 | None Available | |
| Commissioners Deed | $291,500 | None Available | |
| Warranty Deed | $258,500 | None Available | |
| Warranty Deed | $186,500 | -- | |
| Deed | $175,480 | -- | |
| Warranty Deed | $195,000 | -- |
Similar Homes in Statesville, NC
Source: Canopy MLS (Canopy Realtor® Association)
MLS Number: 4221588
APN: 4734-74-6770.000
- 642 W Front St
- 223 N Oak St
- 234 N Race St
- 244 N Race St
- 317 W Front St
- 304 W Front St
- 235 Walnut St
- 903 W End Ave
- 423 W Bell St
- 1001 W End Ave
- 813 Alexander St
- 220 W Bell St
- 266 N Kelly St Unit 260
- 613 S Mulberry St
- 300 Kelly St
- 517 Western Ave
- 230 Feimster St
- 1110 Alexander St
- 0 Highway 70 E
- 1041 Secor St

