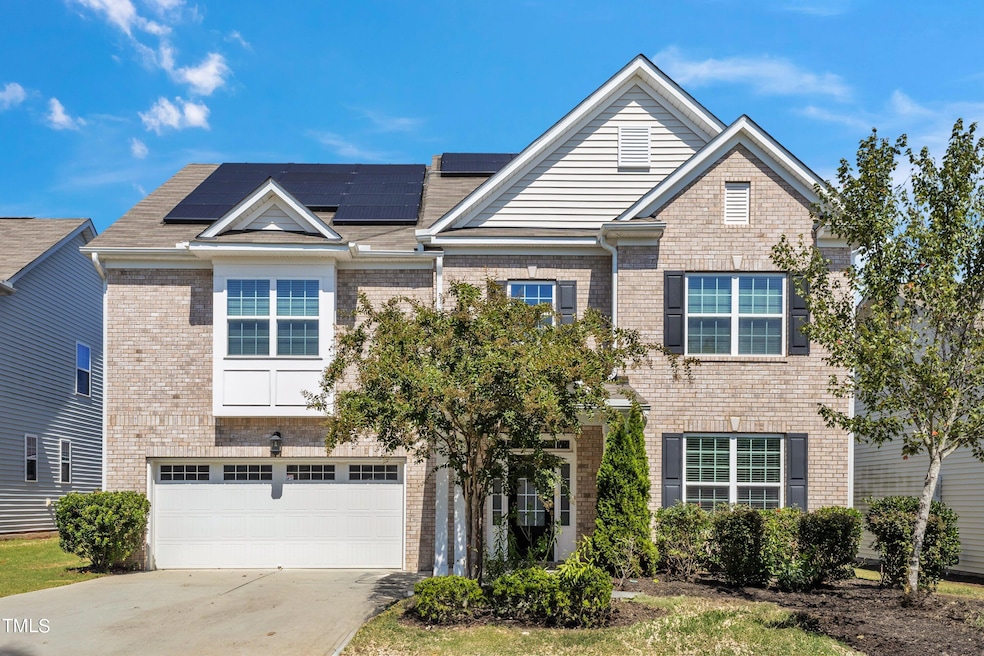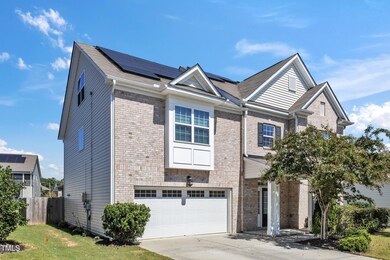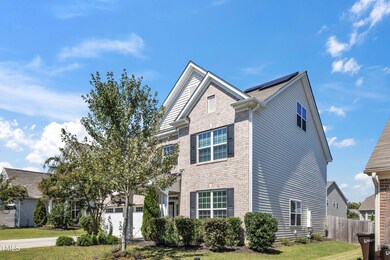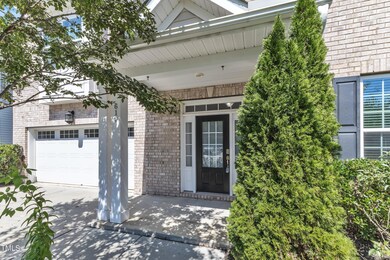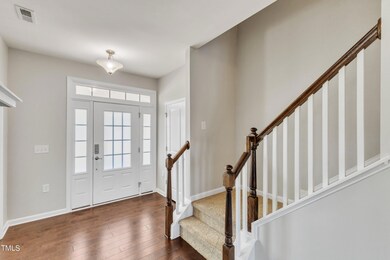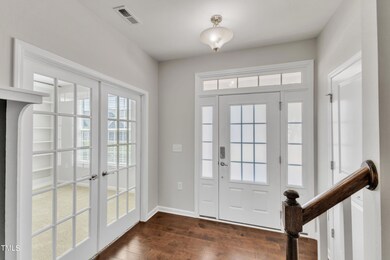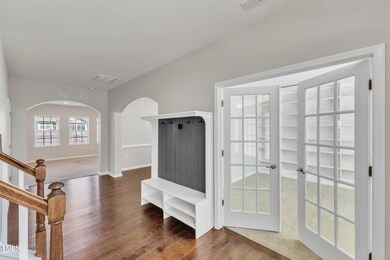
610 Wellwater Ave Durham, NC 27703
Eastern Durham NeighborhoodHighlights
- Two Primary Bedrooms
- Transitional Architecture
- Attic
- Open Floorplan
- Wood Flooring
- Bonus Room
About This Home
As of February 2025BIG, Spacious & Lots of Upgrades...She's got it all!! 5 Bedrooms, Dining, Office AND a Bonus Room!! This Move-In Ready Beauty boasts all the usuals, BUT More!! Full set of Solar Panels to reduce your electric costs, Large covered brick paver patio with Ceiling Fans overlooking enclosed backyard with 6 ft wood privacy fence & compost boxes, whole house water filtration system & Tankless water heater! Primary bedroom closet has Closets by Design organizational built-ins & drawers, Full wall of custom bookshelves in the Office w/ French door entry, Front door Foyer entry with Built-in coats & shoes locker,, 3 Eco HVAC Thermostats, Spacious Living Room has gas fireplace dressed with Shiplap, Custom built-in entertainment center & bookshelves, Kitchen showcases rich mocha cascading cabinetry with Granite tops & island, tile backsplash, SS appliance pkg, Pantry, Engineered hardwoods on main level! HUGE Primary EnSuite, His/Hers vanities, soaking tub/Sep shower & water closet, Linen closet & W/I closet, HUGE 2nd Bedroom with W/I closet, Laundry room on bedrooom level, 3rd level shares Bonus room, 5th Bedroom & spacious full bath! Generous 2 car garage with storage shelving & mud tub, nicely landscaped yard in a sidewalk community with pool & playground amenities! Great location near ALL the things!! Gotta see this one peeps!!
Home Details
Home Type
- Single Family
Est. Annual Taxes
- $4,028
Year Built
- Built in 2016
Lot Details
- 6,970 Sq Ft Lot
- Gated Home
- Wood Fence
- Landscaped
- Level Lot
- Cleared Lot
- Back Yard Fenced and Front Yard
HOA Fees
- $55 Monthly HOA Fees
Parking
- 2 Car Attached Garage
- Private Driveway
- 4 Open Parking Spaces
Home Design
- Transitional Architecture
- Traditional Architecture
- Brick Veneer
- Slab Foundation
- Shingle Roof
- Architectural Shingle Roof
- Vinyl Siding
Interior Spaces
- 3,593 Sq Ft Home
- 3-Story Property
- Open Floorplan
- Built-In Features
- Bookcases
- Smooth Ceilings
- Ceiling Fan
- Recessed Lighting
- Chandelier
- Gas Log Fireplace
- Insulated Windows
- Blinds
- French Doors
- Entrance Foyer
- Family Room with Fireplace
- L-Shaped Dining Room
- Breakfast Room
- Home Office
- Bonus Room
- Scuttle Attic Hole
- Fire and Smoke Detector
Kitchen
- Breakfast Bar
- Self-Cleaning Oven
- Gas Range
- Microwave
- Ice Maker
- Dishwasher
- Stainless Steel Appliances
- Kitchen Island
- Granite Countertops
- Disposal
- Instant Hot Water
Flooring
- Wood
- Carpet
- Tile
- Luxury Vinyl Tile
Bedrooms and Bathrooms
- 5 Bedrooms
- Double Master Bedroom
- Walk-In Closet
- Double Vanity
- Private Water Closet
- Separate Shower in Primary Bathroom
- Soaking Tub
- Bathtub with Shower
- Walk-in Shower
Laundry
- Laundry Room
- Laundry on upper level
Outdoor Features
- Covered patio or porch
- Rain Gutters
Schools
- Spring Valley Elementary School
- Neal Middle School
- Southern High School
Utilities
- Forced Air Heating and Cooling System
- Heat Pump System
- Natural Gas Connected
- Tankless Water Heater
- Gas Water Heater
- Water Purifier
- Water Purifier is Owned
- High Speed Internet
- Cable TV Available
Listing and Financial Details
- Assessor Parcel Number 219953
Community Details
Overview
- Association fees include unknown
- Elite Management Association, Phone Number (919) 233-7660
- Sherron Farms Subdivision
- Pond Year Round
Recreation
- Community Playground
- Community Pool
Map
Home Values in the Area
Average Home Value in this Area
Property History
| Date | Event | Price | Change | Sq Ft Price |
|---|---|---|---|---|
| 02/14/2025 02/14/25 | Sold | $630,000 | -1.6% | $175 / Sq Ft |
| 01/10/2025 01/10/25 | Pending | -- | -- | -- |
| 01/03/2025 01/03/25 | Price Changed | $640,000 | -4.5% | $178 / Sq Ft |
| 10/09/2024 10/09/24 | Price Changed | $669,900 | -2.2% | $186 / Sq Ft |
| 09/20/2024 09/20/24 | Price Changed | $684,900 | -2.1% | $191 / Sq Ft |
| 09/13/2024 09/13/24 | For Sale | $699,900 | -- | $195 / Sq Ft |
Tax History
| Year | Tax Paid | Tax Assessment Tax Assessment Total Assessment is a certain percentage of the fair market value that is determined by local assessors to be the total taxable value of land and additions on the property. | Land | Improvement |
|---|---|---|---|---|
| 2024 | $4,649 | $333,259 | $52,380 | $280,879 |
| 2023 | $4,365 | $333,259 | $52,380 | $280,879 |
| 2022 | $4,265 | $333,259 | $52,380 | $280,879 |
| 2021 | $4,245 | $333,259 | $52,380 | $280,879 |
| 2020 | $4,145 | $333,259 | $52,380 | $280,879 |
| 2019 | $4,145 | $333,259 | $52,380 | $280,879 |
| 2018 | $4,199 | $309,569 | $54,648 | $254,921 |
| 2017 | $3,256 | $241,829 | $54,648 | $187,181 |
Mortgage History
| Date | Status | Loan Amount | Loan Type |
|---|---|---|---|
| Open | $595,000 | New Conventional | |
| Closed | $595,000 | New Conventional | |
| Previous Owner | $368,000 | VA | |
| Previous Owner | $297,157 | FHA |
Deed History
| Date | Type | Sale Price | Title Company |
|---|---|---|---|
| Warranty Deed | $630,000 | Longleaf Title Insurance | |
| Warranty Deed | $630,000 | Longleaf Title Insurance | |
| Special Warranty Deed | $368,000 | None Available | |
| Warranty Deed | $360,000 | None Available | |
| Special Warranty Deed | $303,000 | -- |
Similar Homes in Durham, NC
Source: Doorify MLS
MLS Number: 10052686
APN: 219953
- 613 Ashburn Ln
- 619 Ashburn Ln
- 501 Hiddenbrook Dr
- 120 Putters Ct
- 634 Conover Rd
- 617 Conover Rd
- 609 Conover Rd
- 1341 Underbrush Dr
- 814 Ember Dr
- 1242 Underbrush Dr
- 1417 Underbrush Dr
- 509 Sherron Rd Unit 36
- 509 Sherron Rd Unit 22
- 509 Sherron Rd Unit 25
- 401 Hocutt Rd
- 2011 Cross Bones Blvd
- 2011 Cross Bones Blvd Unit 41
- 6000 Enclosure Way
- 6001 Enclosure Way
- 6019 Enclosure Way
