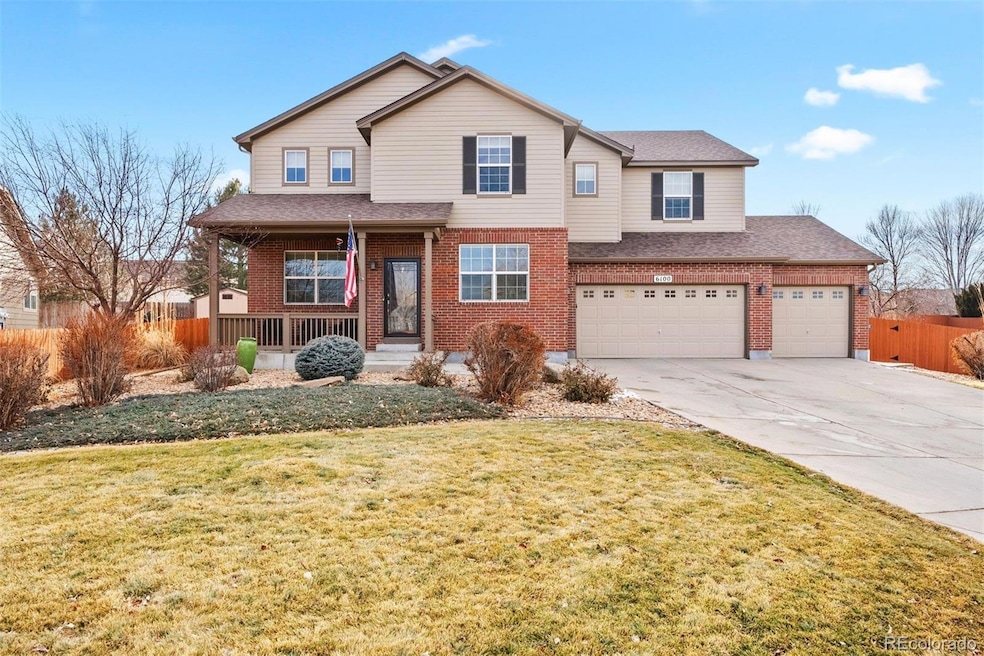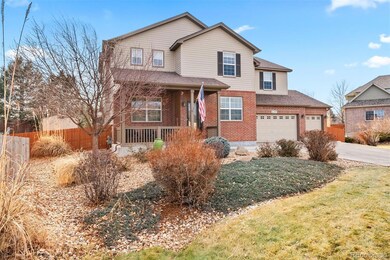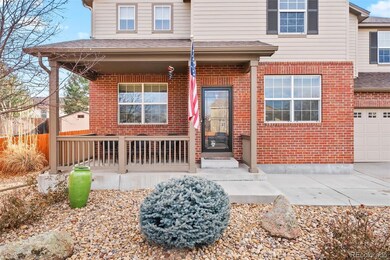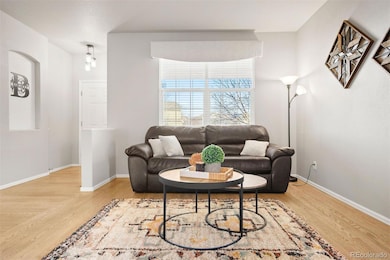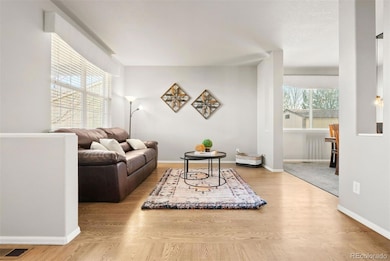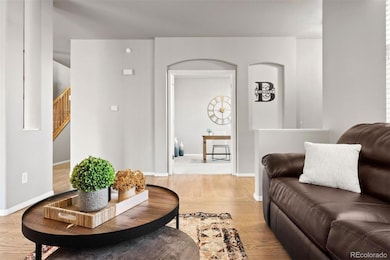Welcome to Your Dream Home in Marshall Lake!
Nestled on a stunning .31-acre lot, this elegant 5-bedroom, 4.5-bath home with an oversized 4-car garage offers the perfect blend of luxury and functionality in the highly sought-after Marshall Lake community. The main floor features an open layout with 9 ft. ceilings and hardwood floors, creating a warm and inviting ambiance. The gourmet kitchen is a chef’s paradise, complete with a new quartz island, custom matte-finish backsplash, double ovens, a gas cooktop, modern white cabinetry, and a spacious pantry. A dedicated office/den makes working from home effortless, while the formal living and dining rooms are ideal for entertaining.
Upstairs, the master suite serves as a tranquil retreat with vaulted ceilings, a cozy sitting area, dual walk-in closets, and a spa-like 5-piece ensuite featuring dual vanities and a soaking tub. Two additional bedrooms share a full bathroom, while a guest bedroom offers a private ¾ ensuite and walk-in closet. An oversized loft completes the upper level, providing versatile space for relaxation or play.
The professionally finished basement is designed for entertainment and relaxation, boasting a rec area with an electric fireplace, a mini bar, a theater room with surround sound and custom lighting, and a private 5th bedroom with a ¾ ensuite bath.
Step outside into your personal backyard oasis. The custom covered patio, complete with ceiling fans and privacy drapes, is perfect for enjoying Colorado’s breathtaking sunrises and sunsets. Relax by the gas fire pit, soak in the soothing sounds of the pond, or rejuvenate in the smart sauna.
Additional features include an oversized finished 4-car garage, a solar system for energy efficiency, water softener, a water purifier, and more. With its proximity to open space with trails, parks, Trailwinds Recreation Center, shopping, light rail, and restaurants, this home truly has it all. Don’t miss the chance to make this property yours!

