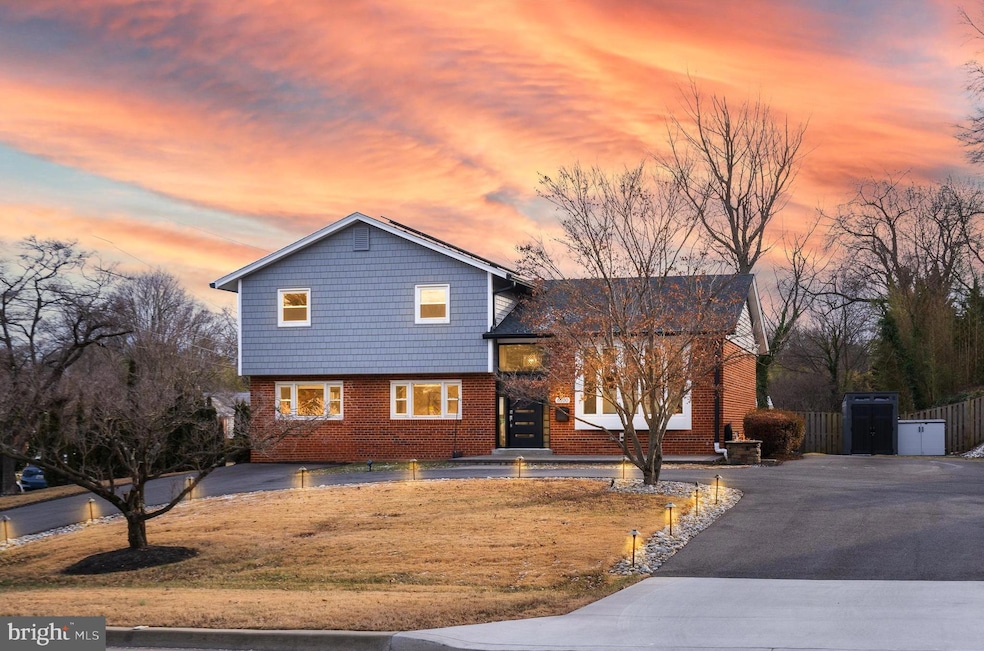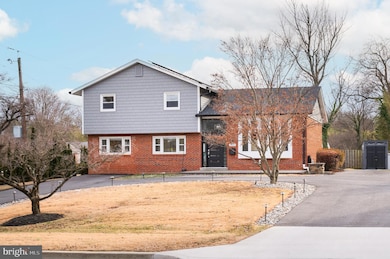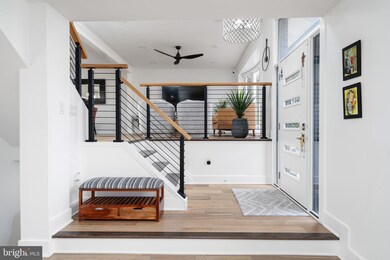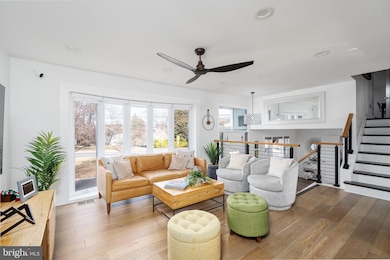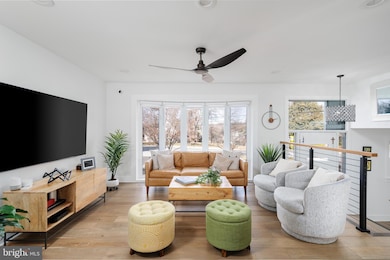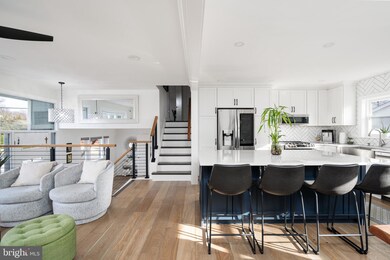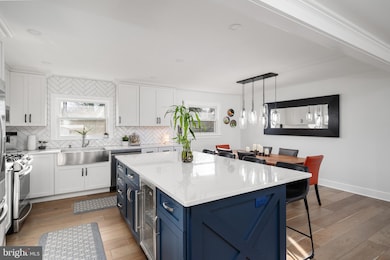
6100 Greentree Rd Bethesda, MD 20817
Drumaldry NeighborhoodHighlights
- Open Floorplan
- Wood Flooring
- No HOA
- Bradley Hills Elementary School Rated A
- Main Floor Bedroom
- Upgraded Countertops
About This Home
As of February 2025OFFER DEADLINE Tuesday at NOON
Welcome to 6100 Greentree Road, a stunning mid-century split-level home nestled in the heart of Bethesda’s highly sought-after Bradmoor neighborhood. Lovingly updated and completely move-in ready, this property effortlessly combines modern sophistication with timeless mid-century charm. Featuring 4 bedrooms, 3 full bathrooms, and over 2,400 square feet of thoughtfully designed living space, this home is a true standout.
The main living area invites you in with an open floor plan that perfectly balances spaces for relaxation and entertaining. Warm wood floors, recessed lighting, and custom built-ins create a welcoming ambiance, while the beautifully upgraded kitchen takes center stage. Boasting stainless steel appliances, a large center island, and abundant storage, it’s a dream space for culinary creativity and hosting gatherings.
The fully finished basement offers endless possibilities, whether you envision a media room, a private gym, or a serene office space. Situated on a spacious 8,084-square-foot lot, the outdoor area offers ample room for gardening, outdoor dining, or simply enjoying nature. With six parking spaces, convenience and functionality are seamlessly integrated.
Beyond the property itself, this home is located within the boundaries of Bethesda’s award-winning schools: Bradley Hills Elementary, Thomas W. Pyle Middle, and Walt Whitman High School. Renowned for their academic excellence, these schools further enhance the home’s appeal and value.
Perfectly located, 6100 Greentree Road is just minutes away from Bethesda’s vibrant downtown, offering easy access to premier shopping, dining, and cultural attractions. This home is a rare find, combining style, space, and an unbeatable location. Don’t miss the chance to make it your own!
Home Details
Home Type
- Single Family
Est. Annual Taxes
- $10,262
Year Built
- Built in 1960 | Remodeled in 2023
Lot Details
- 8,084 Sq Ft Lot
- Property is zoned R60
Home Design
- Split Level Home
- Brick Exterior Construction
- Block Foundation
Interior Spaces
- Property has 4 Levels
- Open Floorplan
- Built-In Features
- Ceiling Fan
- Recessed Lighting
- Window Treatments
- Family Room Off Kitchen
- Combination Dining and Living Room
- Wood Flooring
Kitchen
- Built-In Oven
- Cooktop
- Ice Maker
- Dishwasher
- Stainless Steel Appliances
- Kitchen Island
- Upgraded Countertops
- Disposal
Bedrooms and Bathrooms
- En-Suite Bathroom
Laundry
- Dryer
- Washer
Finished Basement
- Heated Basement
- Laundry in Basement
Parking
- 6 Parking Spaces
- 6 Driveway Spaces
- Circular Driveway
Schools
- Bradley Hills Elementary School
- Thomas W. Pyle Middle School
- Walt Whitman High School
Utilities
- Forced Air Heating and Cooling System
- Vented Exhaust Fan
- Natural Gas Water Heater
Community Details
- No Home Owners Association
- Bradmoor Subdivision
Listing and Financial Details
- Tax Lot 1
- Assessor Parcel Number 160700586165
Map
Home Values in the Area
Average Home Value in this Area
Property History
| Date | Event | Price | Change | Sq Ft Price |
|---|---|---|---|---|
| 02/13/2025 02/13/25 | Sold | $1,315,000 | +1.5% | $542 / Sq Ft |
| 01/10/2025 01/10/25 | For Sale | $1,295,000 | +67.1% | $534 / Sq Ft |
| 06/12/2018 06/12/18 | Sold | $775,000 | 0.0% | $411 / Sq Ft |
| 05/08/2018 05/08/18 | Pending | -- | -- | -- |
| 03/07/2018 03/07/18 | Price Changed | $775,000 | -3.0% | $411 / Sq Ft |
| 09/27/2017 09/27/17 | Price Changed | $799,000 | -3.7% | $424 / Sq Ft |
| 09/08/2017 09/08/17 | For Sale | $830,000 | -- | $441 / Sq Ft |
Tax History
| Year | Tax Paid | Tax Assessment Tax Assessment Total Assessment is a certain percentage of the fair market value that is determined by local assessors to be the total taxable value of land and additions on the property. | Land | Improvement |
|---|---|---|---|---|
| 2024 | $10,262 | $827,900 | $611,400 | $216,500 |
| 2023 | $9,282 | $804,667 | $0 | $0 |
| 2022 | $8,584 | $781,433 | $0 | $0 |
| 2021 | $8,259 | $758,200 | $582,200 | $176,000 |
| 2020 | $8,002 | $737,900 | $0 | $0 |
| 2019 | $7,742 | $717,600 | $0 | $0 |
| 2018 | $7,500 | $697,300 | $556,200 | $141,100 |
| 2017 | $7,265 | $674,200 | $0 | $0 |
| 2016 | -- | $651,100 | $0 | $0 |
| 2015 | $6,551 | $628,000 | $0 | $0 |
| 2014 | $6,551 | $608,767 | $0 | $0 |
Mortgage History
| Date | Status | Loan Amount | Loan Type |
|---|---|---|---|
| Open | $1,032,275 | New Conventional | |
| Previous Owner | $350,000 | Credit Line Revolving | |
| Previous Owner | $539,000 | New Conventional | |
| Previous Owner | $558,319 | New Conventional | |
| Previous Owner | $250,000 | Credit Line Revolving | |
| Previous Owner | $596,250 | New Conventional | |
| Previous Owner | $155,000 | Credit Line Revolving | |
| Previous Owner | $581,250 | New Conventional |
Deed History
| Date | Type | Sale Price | Title Company |
|---|---|---|---|
| Deed | $1,315,000 | Community Title | |
| Deed | $775,000 | Pinnacle Title & Escrow Inc |
Similar Homes in Bethesda, MD
Source: Bright MLS
MLS Number: MDMC2159496
APN: 07-00586165
- 8728 Ewing Dr
- 8722 Ewing Dr
- 8802 Ridge Rd
- 8907 Bradmoor Dr
- 5904 Greentree Rd
- 5823 Folkstone Rd
- 8700 Melwood Rd
- 9019 Lindale Dr
- 8613 Melwood Rd
- 6304 Contention Ct
- 5808 Sonoma Rd
- 9203 Shelton St
- 5814 Johnson Ave
- 9302 Ewing Dr
- 6311 Poe Rd
- 8806 Garfield St
- 8505 Rayburn Rd
- 8916 Oneida Ln
- 8510 Woodhaven Blvd
- 8508 Irvington Ave
