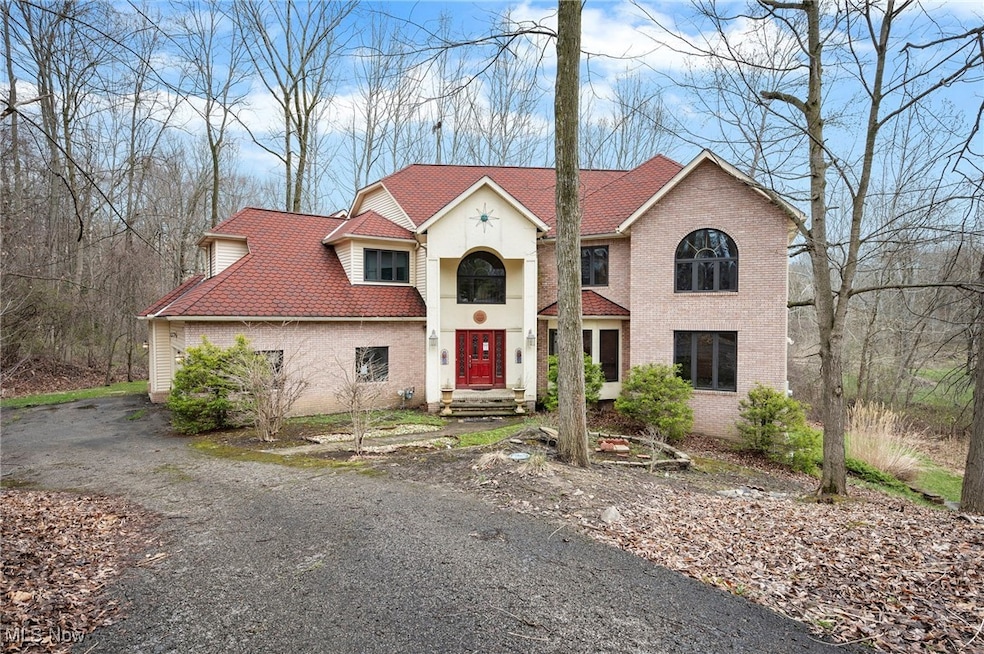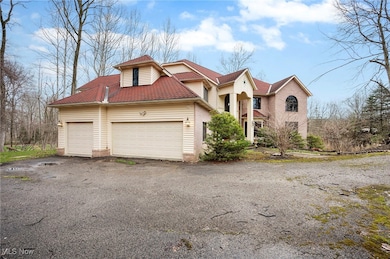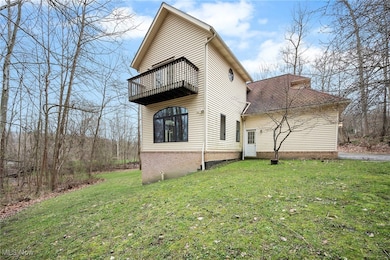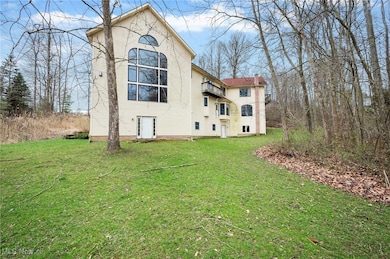
Estimated payment $5,022/month
Highlights
- 1.34 Acre Lot
- Colonial Architecture
- 3 Car Direct Access Garage
- Orchard Middle School Rated A+
- 1 Fireplace
- Forced Air Heating and Cooling System
About This Home
Welcome to 6100 Loch Lomond Court, a distinguished single-family residence nestled in the heart of Solon, Ohio. This expansive home offers 4,822 square feet of living space on a generous 1.34-acre lot, providing ample room for both indoor and outdoor activities. This property features four spacious bedrooms and four full bathrooms, designed to accommodate both comfort and privacy. The home's classic architecture offers timeless charm, ready for your vision to restore and rejuvenate it. Situated in a serene cul-de-sac within a sought-after neighborhood, this residence offers a peaceful retreat while remaining conveniently close to Solon's top-rated schools, shopping centers, and dining establishments. The property's expansive lot provides a private oasis, perfect for outdoor entertainment or relaxation. Please note that the property is also listed for auction, presenting a unique dual investment opportunity in this desirable community. Don't miss your chance to own this exceptional property at 6100 Loch Lomond Court, where comfort meets convenience in a picturesque setting. Book your private tour today—buyer agents warmly welcomed!
Listing Agent
Century 21 Premiere Properties, Inc. Brokerage Email: 216-455-7677 ppoffice.admin@century21.com License #2009003929

Co-Listing Agent
Century 21 Premiere Properties, Inc. Brokerage Email: 216-455-7677 ppoffice.admin@century21.com License #2001004681
Home Details
Home Type
- Single Family
Est. Annual Taxes
- $14,526
Year Built
- Built in 1999
HOA Fees
- $23 Monthly HOA Fees
Parking
- 3 Car Direct Access Garage
- Side Facing Garage
- Driveway
Home Design
- Colonial Architecture
- Brick Exterior Construction
- Frame Construction
- Fiberglass Roof
- Asphalt Roof
Interior Spaces
- 4,822 Sq Ft Home
- 3-Story Property
- Ceiling Fan
- 1 Fireplace
- Unfinished Basement
- Basement Fills Entire Space Under The House
Bedrooms and Bathrooms
- 4 Bedrooms
- 4 Full Bathrooms
Additional Features
- 1.34 Acre Lot
- Forced Air Heating and Cooling System
Community Details
- Chagrin Highlands HOA
- Chagrin Highlands Subdivision
Listing and Financial Details
- Assessor Parcel Number 955-09-043
Map
Home Values in the Area
Average Home Value in this Area
Tax History
| Year | Tax Paid | Tax Assessment Tax Assessment Total Assessment is a certain percentage of the fair market value that is determined by local assessors to be the total taxable value of land and additions on the property. | Land | Improvement |
|---|---|---|---|---|
| 2024 | $14,525 | $263,095 | $47,040 | $216,055 |
| 2023 | $13,731 | $202,520 | $41,130 | $161,390 |
| 2022 | $13,536 | $202,510 | $41,130 | $161,390 |
| 2021 | $13,648 | $202,510 | $41,130 | $161,390 |
| 2020 | $14,640 | $198,560 | $40,320 | $158,240 |
| 2019 | $14,342 | $567,300 | $115,200 | $452,100 |
| 2018 | $12,623 | $198,560 | $40,320 | $158,240 |
| 2017 | $12,433 | $183,090 | $35,880 | $147,210 |
| 2016 | $12,687 | $183,090 | $35,880 | $147,210 |
| 2015 | $12,172 | $183,090 | $35,880 | $147,210 |
| 2014 | $12,172 | $171,120 | $33,530 | $137,590 |
Property History
| Date | Event | Price | Change | Sq Ft Price |
|---|---|---|---|---|
| 04/02/2025 04/02/25 | For Sale | $679,900 | -- | $141 / Sq Ft |
Deed History
| Date | Type | Sale Price | Title Company |
|---|---|---|---|
| Survivorship Deed | $52,000 | Chicago Title Insurance Comp | |
| Deed | -- | -- |
Mortgage History
| Date | Status | Loan Amount | Loan Type |
|---|---|---|---|
| Closed | $162,000 | Unknown | |
| Open | $564,000 | Fannie Mae Freddie Mac | |
| Closed | $141,000 | Credit Line Revolving | |
| Closed | $171,000 | Unknown | |
| Closed | $510,000 | Unknown | |
| Closed | $499,900 | Unknown | |
| Closed | $50,000 | Credit Line Revolving | |
| Closed | $100,000 | Credit Line Revolving | |
| Closed | $440,000 | Unknown |
Similar Homes in Solon, OH
Source: MLS Now
MLS Number: 5111902
APN: 955-09-043
- VL Bainbridge
- 0 Glasgow Ln
- 6400 Dorset Ln
- 36525 Timberlane Dr
- 6590 Creekside Trail
- 6595 Dorset Ln
- 17310 Tall Tree Trail
- 6635 Cummings Ct
- 7595 Trails End
- 35906 Solon Rd
- 6645 Andre Ln
- 35085 Bainbridge Rd
- 315 Solon Rd Unit 108
- 315 Solon Rd Unit 307
- 7560 Chagrin Rd
- 295 Solon Rd Unit D
- 7428 Chagrin Rd
- 264 Monticello Dr
- 309 Miles Rd
- 16685 Heatherwood Ln






