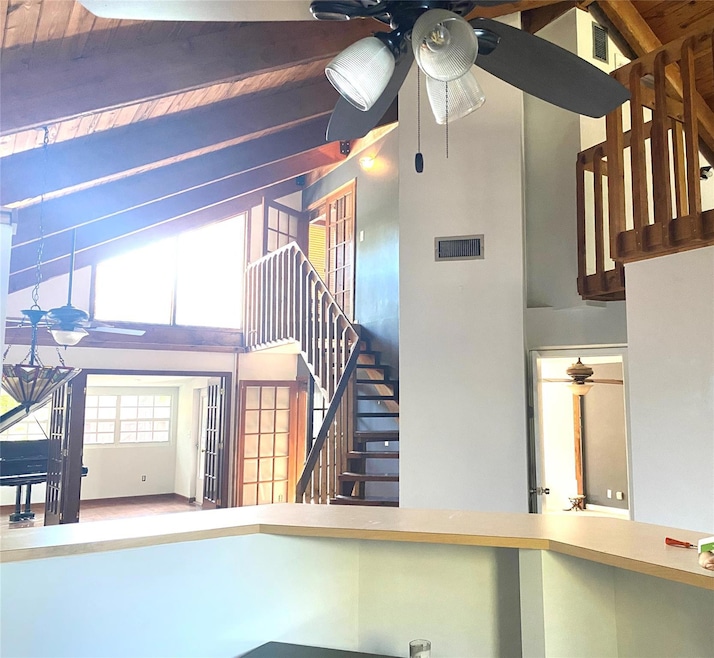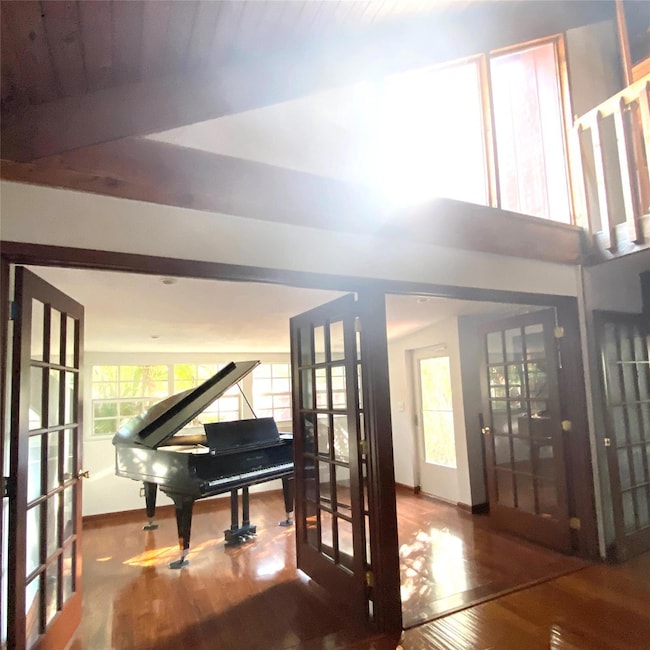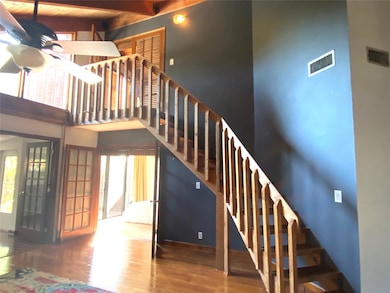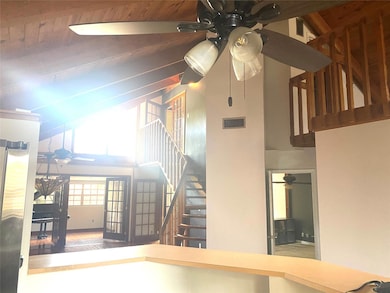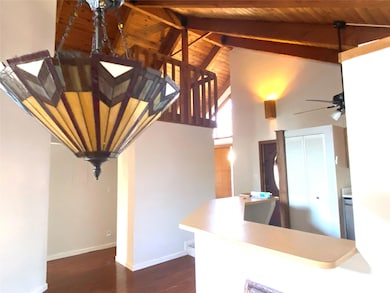
6100 NW 33rd Way Fort Lauderdale, FL 33309
Palm Aire NeighborhoodEstimated payment $2,954/month
Highlights
- Clubhouse
- Garden View
- Loft
- Deck
- Attic
- Sun or Florida Room
About This Home
HUGE price reduction for quick sale! Unique stylish space! End unit! Spacious, inviting floor plan. Updated kitchen w/stainless appliances, ample cabinets, expansive living room w/cathedral ceilings, exposed beams & open attic (studio/office) Dining alcove off kitchen, lots of light, sun room with dry bar. Fenced backyard. X-Large bedroom & bath on the main floor (can be another bedroom). Upstairs, primary bedroom overlooks yard w/ensuite bath. Generous closets and storage & huge well-appointed walk-in. Design provides flexibility for office, guest room, or growing family. Relax in your fenced in backyard. Amenities pool, volleyball, tennis court, 2 dog parks. Conveniently located I95, Turnpike, airports & shopping. Great for handy man & Priced to customize to your needs! HOA $100 month
Townhouse Details
Home Type
- Townhome
Est. Annual Taxes
- $7,519
Year Built
- Built in 1979
Lot Details
- West Facing Home
- Fenced
HOA Fees
- $100 Monthly HOA Fees
Home Design
- Fixer Upper
- Frame Construction
Interior Spaces
- 1,741 Sq Ft Home
- 2-Story Property
- Ceiling Fan
- Blinds
- French Doors
- Combination Dining and Living Room
- Loft
- Sun or Florida Room
- Garden Views
- Washer and Dryer
- Attic
Kitchen
- Breakfast Area or Nook
- Electric Range
- Dishwasher
- Kitchen Island
Bedrooms and Bathrooms
- 3 Bedrooms | 1 Main Level Bedroom
- Walk-In Closet
- 2 Full Bathrooms
Parking
- Over 1 Space Per Unit
- Assigned Parking
Outdoor Features
- Deck
Utilities
- Central Heating and Cooling System
- Electric Water Heater
- Cable TV Available
Listing and Financial Details
- Assessor Parcel Number 494207061100
- Seller Considering Concessions
Community Details
Overview
- Association fees include common areas, pool(s)
- 160 Units
- Lofts Of Palmaire Village Subdivision, Lair Floorplan
Amenities
- Picnic Area
- Clubhouse
Recreation
- Tennis Courts
- Community Basketball Court
- Community Pool
Pet Policy
- Pets Allowed
Map
Home Values in the Area
Average Home Value in this Area
Tax History
| Year | Tax Paid | Tax Assessment Tax Assessment Total Assessment is a certain percentage of the fair market value that is determined by local assessors to be the total taxable value of land and additions on the property. | Land | Improvement |
|---|---|---|---|---|
| 2025 | $7,520 | $383,910 | -- | -- |
| 2024 | $6,593 | $383,910 | -- | -- |
| 2023 | $6,593 | $317,290 | $16,190 | $301,100 |
| 2022 | $6,708 | $330,840 | $16,190 | $314,650 |
| 2021 | $1,548 | $94,040 | $0 | $0 |
| 2020 | $1,521 | $92,750 | $0 | $0 |
| 2019 | $1,235 | $90,670 | $0 | $0 |
| 2018 | $1,124 | $88,980 | $0 | $0 |
| 2017 | $1,106 | $87,150 | $0 | $0 |
| 2016 | $1,102 | $85,360 | $0 | $0 |
| 2015 | $1,089 | $84,770 | $0 | $0 |
| 2014 | $1,092 | $84,100 | $0 | $0 |
| 2013 | -- | $89,940 | $13,490 | $76,450 |
Property History
| Date | Event | Price | Change | Sq Ft Price |
|---|---|---|---|---|
| 04/03/2025 04/03/25 | Price Changed | $399,000 | -10.3% | $229 / Sq Ft |
| 04/03/2025 04/03/25 | For Sale | $445,000 | 0.0% | $256 / Sq Ft |
| 03/30/2025 03/30/25 | Off Market | $445,000 | -- | -- |
| 01/15/2025 01/15/25 | For Sale | $445,000 | -- | $256 / Sq Ft |
Deed History
| Date | Type | Sale Price | Title Company |
|---|---|---|---|
| Warranty Deed | $350,000 | Gibraltar Title Services | |
| Deed | -- | Dorot & Bensimon Pl | |
| Interfamily Deed Transfer | -- | Attorney | |
| Warranty Deed | $81,000 | -- | |
| Warranty Deed | $61,757 | -- |
Mortgage History
| Date | Status | Loan Amount | Loan Type |
|---|---|---|---|
| Open | $315,000 | New Conventional | |
| Previous Owner | $60,700 | New Conventional |
Similar Homes in the area
Source: BeachesMLS (Greater Fort Lauderdale)
MLS Number: F10481261
APN: 49-42-07-06-1100
- 6101 NW 33rd Terrace
- 6190 NW 34th Terrace
- 3311 NW 65th St
- 3250 NW 65th St
- 3190 NW 66th Dr
- 3381 NW 67th St
- 3130 NW 65th Dr
- 6420 NW 31st Way
- 3323 NW 68th Ct
- 3330 NW 69th St
- 3338 NW 69th St
- 6861 NW 32nd Ave
- 3170 NW 69th Ct
- 3171 NW 69th Ct
- 3005 NW 68th St Unit 9D
- 3008 NW 69th Ct Unit F1
- 3013 NW 68th St Unit 10E
- 6821 NW 30th Ave Unit 6A
- 4630 W Mcnab Rd Unit D1
- 4630 W Mcnab Rd Unit D2
