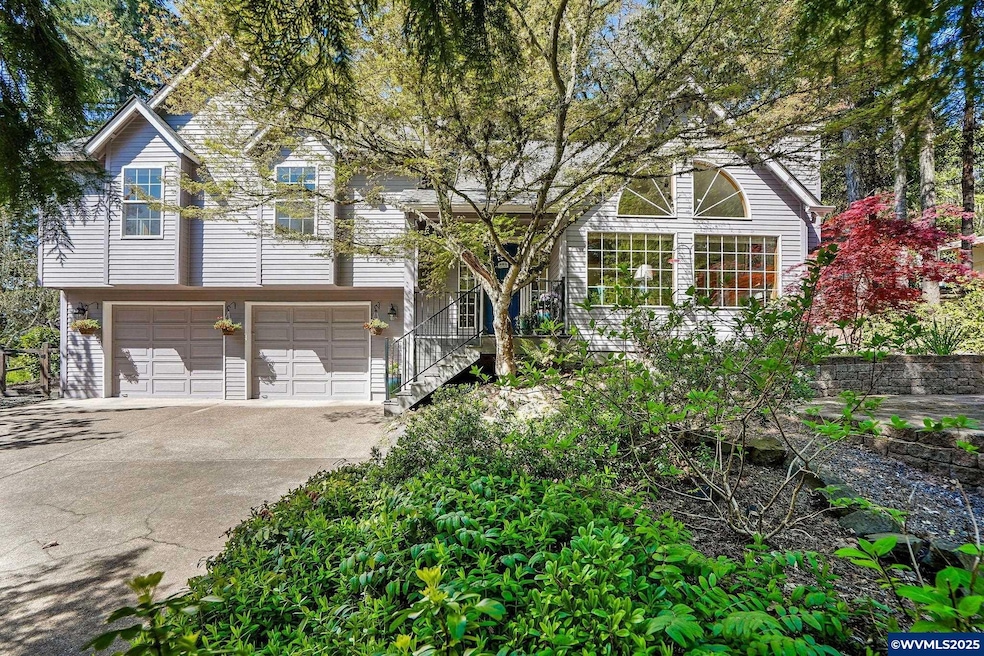Tucked into a tranquil wooded setting, this lovely updated home offers the perfect blend of nature, comfort, and style. Enjoy refinished wood floors, new carpet & luxury vinyl, a remodeled primary bathroom and custom closet, and brand-new kitchen appliances. The layout offers an ideal mix of open flow and private spaces, with soaring ceilings in the living spaces. Major upgrades include the roof (2019), Pella windows throughout, new HVAC (2022), and more. Backyard features a new Trex deck and writing shed. Serene Woodland Retreat with Modern Updates & Thoughtful DesignWelcome to your peaceful escape — a beautifully updated home tucked away in a tranquil setting, nestled up to the woods for privacy and a connection to nature. This property perfectly blends warmth, comfort, and modern updates in a setting that feels like a retreat every day.Step inside to find refinished wood floors, plush new carpet, and new luxury vinyl plank flooring, creating a fresh and cohesive aesthetic. The heart of the home shines with a refreshed kitchen featuring brand-new appliances and vaulted ceilings in the living areas, while the completely redesigned primary bathroom offers a spa-like experience, accompanied by a custom-designed walk-in closet.Designed for both comfort and flow, the layout balances open-concept living with quiet, separate spaces for work or relaxation. A cozy gas fireplace anchors the main living area, creating a welcoming space for gatherings or quiet evenings in.Outside, the newly landscaped backyard is a true sanctuary. Enjoy the durability and beauty of a new Trex deck, fieldstone paths, and new retaining walls, or relax in the brand-new hot tub under the stars. Find inspiration in the finished writing shed — a perfect creative escape nestled in the garden (note: no power). A brand new storage shed provides space to store your outdoor tools.Major system updates offer peace of mind, including a new HVAC system (2022), Pella windows throughout, and a roof replaced in 2019. Repainted inside & out in 2021 & 2022.Whether you're entertaining, relaxing, or creating, this home offers the perfect blend of comfort, style, and serenity — all in a setting that feels miles away from it all, yet close to everything you need.







