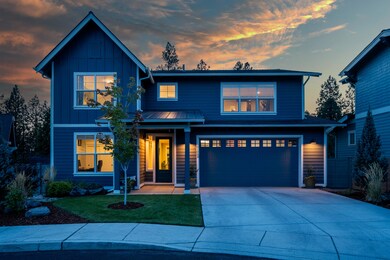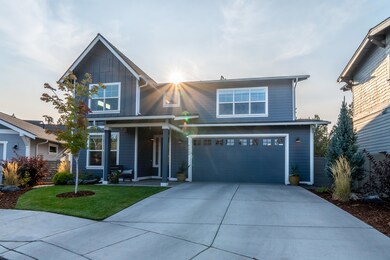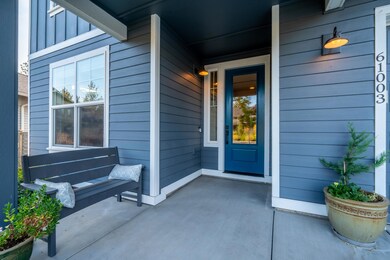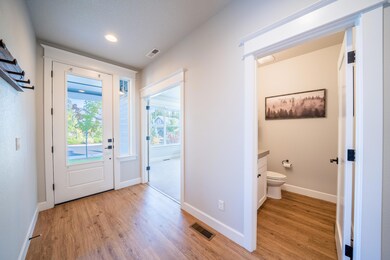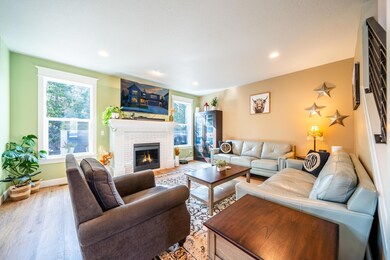
61003 SE Crane Peak Ct Bend, OR 97702
Southeast Bend NeighborhoodHighlights
- Spa
- Northwest Architecture
- Bonus Room
- Deck
- Wood Flooring
- Great Room with Fireplace
About This Home
As of December 2024Discover this expansive Hidden Hills gem- in the heart of SE Bend! Highly upgraded, this 4 bedroom home is equipped with a spa like owner's suite, a large bonus room set up as a game room with billiards with a dry bar, and an office/bedroom on the main floor. With modern farmhouse PNW decor and a beautiful chef's kitchen, you can entertain your guests on the large back deck and take plunge afterwards in the oversized hot tub to wind down. Additional upgrades include raised garden beds and a full gymnasium/studio set up in the 3rd car garage bay. Located just blocks from the pedestrian bridge to the 37 acre Alpenglow Park, this is Hidden Hills- the crown jewel of SE Bend!
Home Details
Home Type
- Single Family
Est. Annual Taxes
- $4,669
Year Built
- Built in 2020
Lot Details
- 5,663 Sq Ft Lot
- Fenced
- Landscaped
- Front and Back Yard Sprinklers
- Sprinklers on Timer
- Property is zoned RS, RS
Parking
- 2 Car Attached Garage
- Driveway
- On-Street Parking
Home Design
- Northwest Architecture
- Stem Wall Foundation
- Frame Construction
- Composition Roof
Interior Spaces
- 2,620 Sq Ft Home
- 2-Story Property
- Gas Fireplace
- Double Pane Windows
- Vinyl Clad Windows
- Great Room with Fireplace
- Bonus Room
- Neighborhood Views
Kitchen
- Oven
- Range
- Microwave
- Dishwasher
- Kitchen Island
- Tile Countertops
- Disposal
Flooring
- Wood
- Carpet
Bedrooms and Bathrooms
- 4 Bedrooms
- Walk-In Closet
- Double Vanity
Laundry
- Laundry Room
- Dryer
- Washer
Home Security
- Surveillance System
- Smart Thermostat
- Carbon Monoxide Detectors
- Fire and Smoke Detector
Outdoor Features
- Spa
- Deck
- Patio
Schools
- R E Jewell Elementary School
- High Desert Middle School
- Caldera High School
Utilities
- Forced Air Heating and Cooling System
- Heating System Uses Natural Gas
- Natural Gas Connected
- Tankless Water Heater
Listing and Financial Details
- Exclusions: Beer Refrigerator
- No Short Term Rentals Allowed
- Tax Lot 03195
- Assessor Parcel Number 277792
Community Details
Overview
- No Home Owners Association
- Hidden Hills Subdivision
- The community has rules related to covenants, conditions, and restrictions
Recreation
- Park
Map
Home Values in the Area
Average Home Value in this Area
Property History
| Date | Event | Price | Change | Sq Ft Price |
|---|---|---|---|---|
| 12/13/2024 12/13/24 | Sold | $800,000 | -3.0% | $305 / Sq Ft |
| 11/04/2024 11/04/24 | Pending | -- | -- | -- |
| 10/20/2024 10/20/24 | Price Changed | $825,000 | -5.7% | $315 / Sq Ft |
| 09/18/2024 09/18/24 | For Sale | $875,000 | +43.5% | $334 / Sq Ft |
| 11/13/2020 11/13/20 | Sold | $609,900 | 0.0% | $233 / Sq Ft |
| 10/02/2020 10/02/20 | Pending | -- | -- | -- |
| 08/13/2020 08/13/20 | For Sale | $609,900 | -- | $233 / Sq Ft |
Tax History
| Year | Tax Paid | Tax Assessment Tax Assessment Total Assessment is a certain percentage of the fair market value that is determined by local assessors to be the total taxable value of land and additions on the property. | Land | Improvement |
|---|---|---|---|---|
| 2024 | $5,031 | $296,530 | -- | -- |
| 2023 | $4,669 | $287,900 | $0 | $0 |
| 2022 | $4,358 | $271,380 | $0 | $0 |
| 2021 | $4,367 | $60,560 | $0 | $0 |
| 2020 | $957 | $60,560 | $0 | $0 |
| 2019 | $930 | $58,800 | $0 | $0 |
Mortgage History
| Date | Status | Loan Amount | Loan Type |
|---|---|---|---|
| Open | $766,000 | VA | |
| Closed | $766,000 | VA | |
| Previous Owner | $487,920 | New Conventional | |
| Previous Owner | $31,600,000 | Credit Line Revolving |
Deed History
| Date | Type | Sale Price | Title Company |
|---|---|---|---|
| Warranty Deed | $800,000 | Western Title | |
| Warranty Deed | $800,000 | Western Title | |
| Bargain Sale Deed | $609,900 | First American Title | |
| Warranty Deed | $620,000 | Amerititle |
Similar Homes in Bend, OR
Source: Southern Oregon MLS
MLS Number: 220190050
APN: 277792
- 61000 Brosterhous Rd Unit 550
- 20644 SE Cougar Peak Dr
- 60901 Brosterhous Rd Unit 748
- 61089 SE Echo Lake Ct
- 61131 Brown Trout Place
- 20665 Daisy Ln
- 61134 Brookhollow Dr
- 20513 SE Dorset Place Unit Lot 99
- 60811 Windsor Dr
- 20584 Button Brush Ave
- 20568 Button Brush Ave
- 20564 Button Brush Ave
- 20552 Button Brush Ave
- 20548 Button Brush Ave
- 20544 Button Brush Ave
- 20556 Button Brush Ave Unit 11
- 20422 Bullblock Rd
- 61169 SE Wagyu Dr Unit Lot 122
- 61173 SE Wagyu Dr Unit Lot 123
- 20606 SE Boer Place SE

